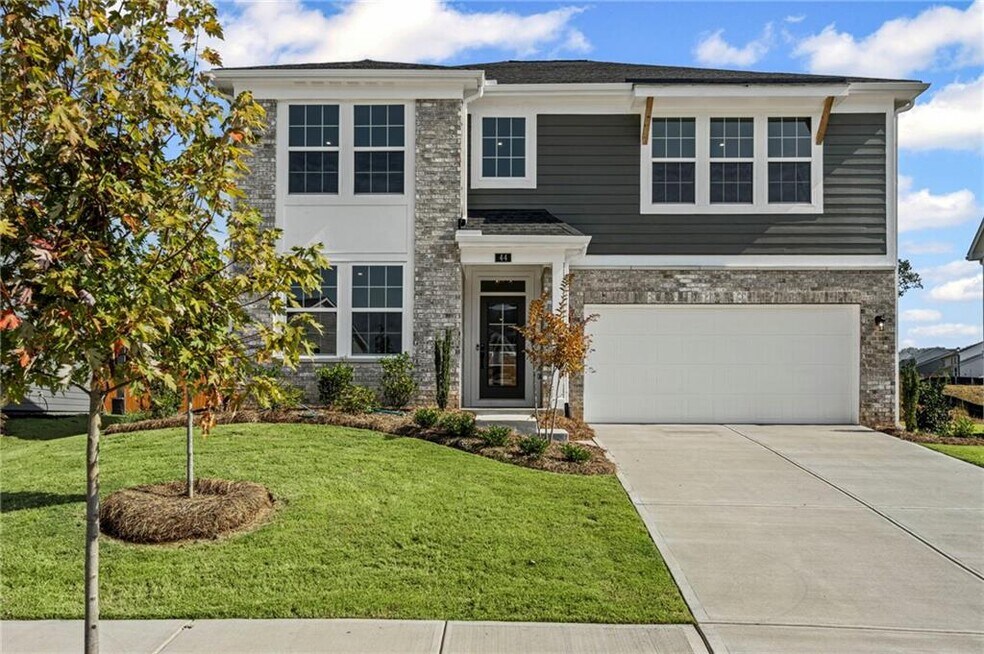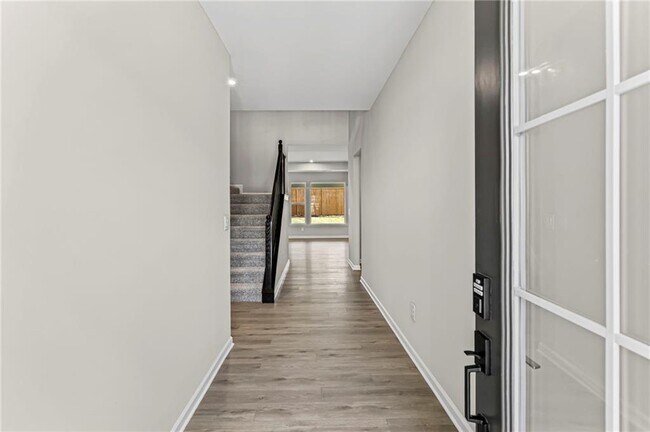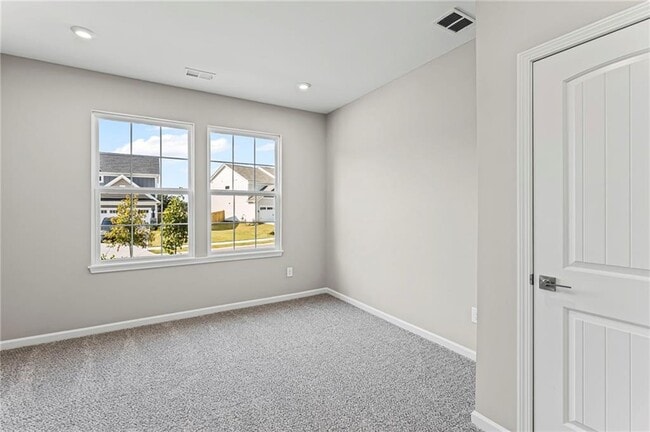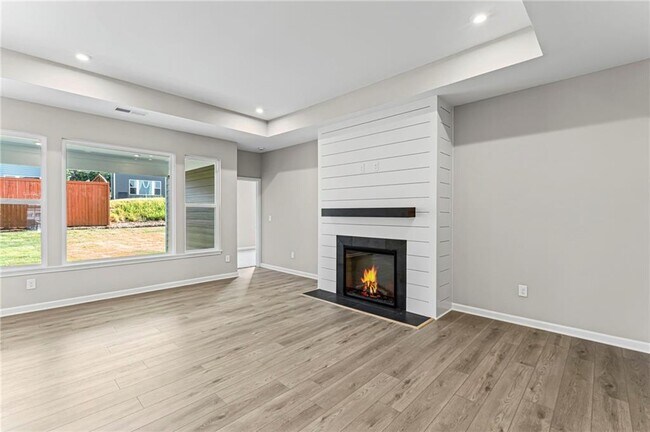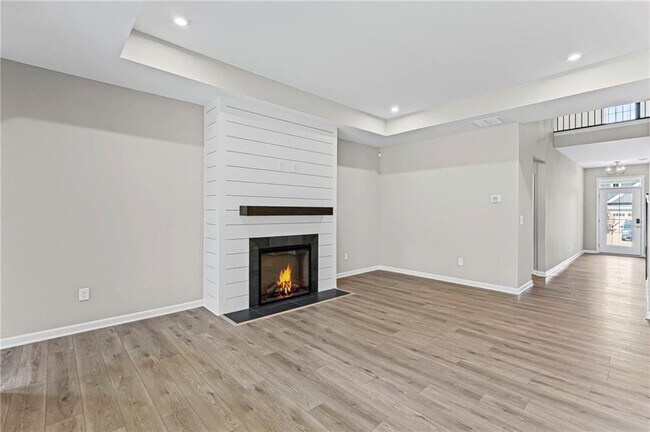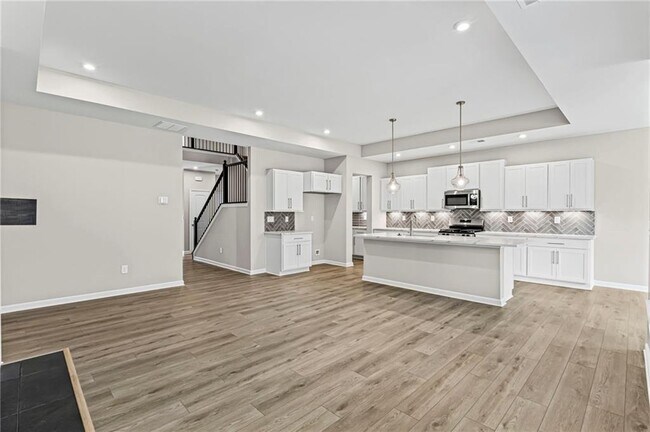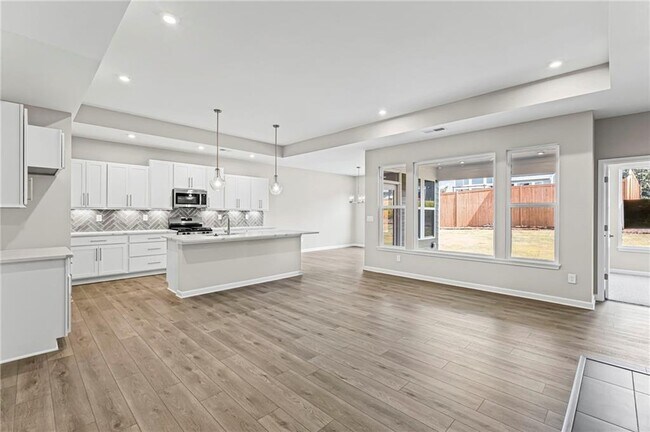Estimated payment $3,067/month
Highlights
- New Construction
- Gated Community
- Community Pool
- West Jackson Elementary School Rated A-
- Clubhouse
- Tennis Courts
About This Home
Fischer Homes presents the Designer Collection of new homes at The Reserve at Liberty Park in Braselton, Georgia. The Reserve at Liberty Park is an exclusive gated community with amenities that include a private clubhouse, resort-style pools, and lighted tennis courts. Conveniently located near recreation and entertainment options including The Chateau Elan Golf Club, Michelin Raceway Road Atlanta, Braselton Mulberry RiverWalk, and 5 minutes away from downtown Braselton. Gorgeous new Ivy Coastal Classic plan by Fischer Homes features a stunning kitchen with stainless steel appliances, upgraded multi-height cabinetry with soft close hinges, quartz counters, walk-in pantry and all open to the soaring 2 story family room with gas fireplace. The homeowners retreat with an en suite that includes a double bowl vanity, garden tub, separate shower and a HUGE walk-in closet. Guest room at the front of home with hall bath. Upstairs features3 additional secondary bedrooms, loft area and hall bath. 2 bay garage.
Home Details
Home Type
- Single Family
Parking
- 2 Car Garage
Home Design
- New Construction
Interior Spaces
- 2-Story Property
- Fireplace
- Walk-In Pantry
Bedrooms and Bathrooms
- 5 Bedrooms
- 3 Full Bathrooms
- Soaking Tub
Community Details
Recreation
- Tennis Courts
- Community Pool
Additional Features
- Clubhouse
- Gated Community
Map
About the Builder
- The Reserve At Liberty Park - Designer Collection
- 7068 Highway 53
- Hellen Valley
- 1316 Sunny Valley Ln
- 1415 Sunny Valley Ln
- 1390 Sunny Valley Ln
- 1406 Sunny Valley Ln
- 1420 Sunny Valley Ln
- 1450 Sunny Valley Ln
- 5465 Winder Hwy
- 5447 Winder Hwy
- 2655 Old Winder Hwy
- 4960 Old Winder Hwy
- 4331 Ellison Farm Rd
- 5068 Highway 53
- 47 Fonthill Cove
- 53 Ednaville Rd
- 6647 Hwy 53
- 6647 Highway 53
- 5368 Old Winder Hwy

