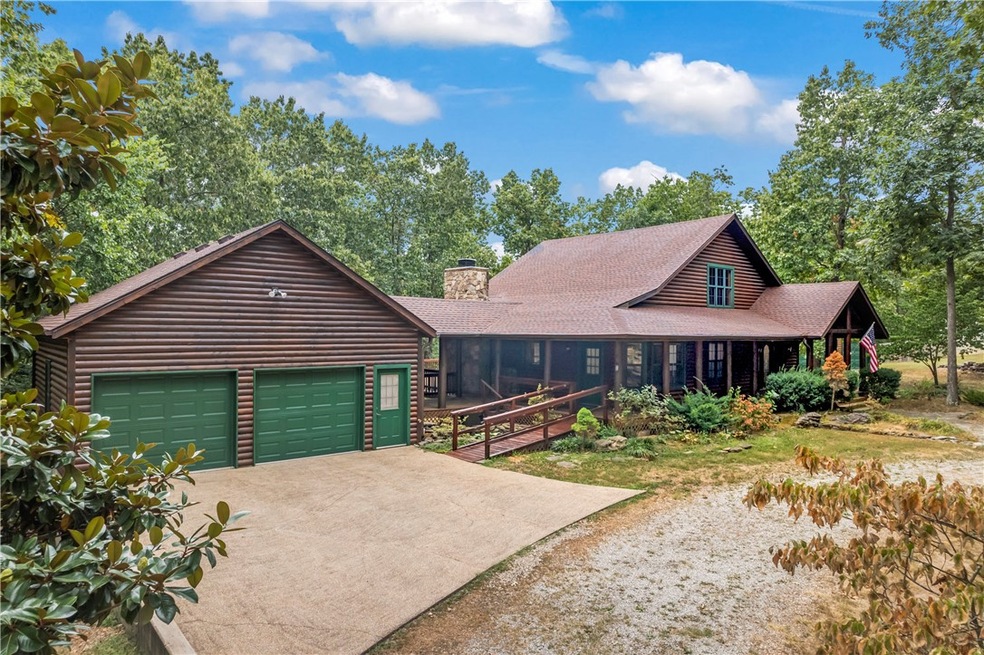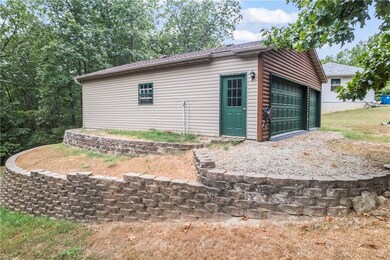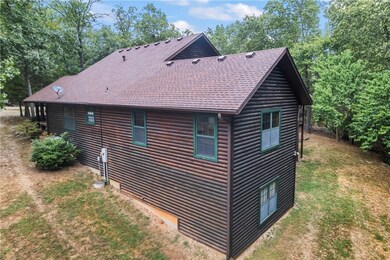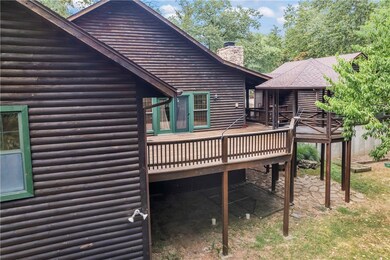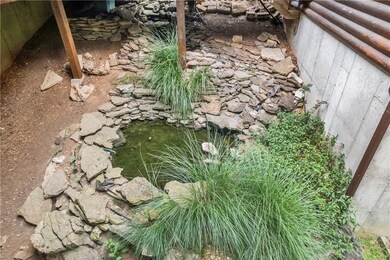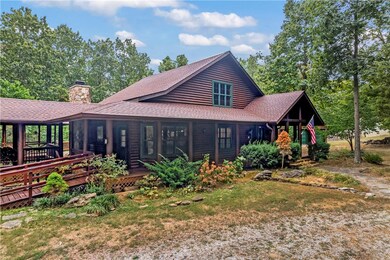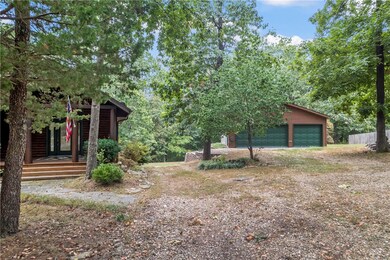44 Centinnial Ln Galena, MO 65656
Estimated payment $3,064/month
Highlights
- RV Access or Parking
- Deck
- Wooded Lot
- Near a National Forest
- Property is near a park
- Cathedral Ceiling
About This Home
Are you looking for the perfect log-home? From the moment you drive up notice the welcoming wraparound covered deck with circle driveway that leads to a two-car garage and a separate three-car garage/workshop. Sit and rock a spell on the front porch swing and then step inside and gaze at the vaulted ceilings with wood tongue and groove and spacious living room with rock fireplace overlooking the back deck for entertaining and bar-b-ques. Spacious kitchen with stainless steel appliances, island and ample cabinets for the chef of the home. The main floor encompasses the primary bedroom with ensuite bath including jetted tub, double vanity sinks, Walk-in Shower and gracious closet space. In addition, second bedroom, handicap bath and laundry complete the main level living. Down stairs find the family room waiting for you to make it your own, office, third bedroom and bath and a storage room for all seasons. Less than 30 minutes to Branson, 8 miles to Branson West and 12 miles to Silver Dollar City!
Listing Agent
Keller Williams Realty Tri-Lakes Harrison Brokerage Phone: 417-336-4999 License #AB00075892 Listed on: 08/28/2025

Home Details
Home Type
- Single Family
Est. Annual Taxes
- $1,904
Year Built
- Built in 2004
Lot Details
- 2.3 Acre Lot
- Property fronts a private road
- Property fronts a county road
- Rural Setting
- Sloped Lot
- Wooded Lot
- Landscaped with Trees
HOA Fees
- $17 Monthly HOA Fees
Home Design
- Log Cabin
- Slab Foundation
- Shingle Roof
- Architectural Shingle Roof
- Log Siding
- Cedar
Interior Spaces
- 3,693 Sq Ft Home
- 1-Story Property
- Cathedral Ceiling
- Ceiling Fan
- Wood Burning Fireplace
- Self Contained Fireplace Unit Or Insert
- Fireplace With Gas Starter
- Blinds
- Great Room
- Living Room
- Bonus Room
- Fire and Smoke Detector
- Dryer
- Finished Basement
Kitchen
- Eat-In Kitchen
- Self-Cleaning Convection Oven
- Electric Oven
- Electric Range
- Microwave
- Plumbed For Ice Maker
- Dishwasher
- Disposal
Flooring
- Carpet
- Laminate
- Concrete
Bedrooms and Bathrooms
- 3 Bedrooms
- Walk-In Closet
- 3 Full Bathrooms
Parking
- 5 Car Garage
- Circular Driveway
- Gravel Driveway
- RV Access or Parking
Eco-Friendly Details
- ENERGY STAR Qualified Appliances
- ENERGY STAR Qualified Equipment for Heating
Outdoor Features
- Deck
- Covered Patio or Porch
- Separate Outdoor Workshop
- Outbuilding
- Storm Cellar or Shelter
Location
- Property is near a park
- Outside City Limits
Utilities
- ENERGY STAR Qualified Air Conditioning
- Central Heating and Cooling System
- Heating System Uses Propane
- Programmable Thermostat
- Well
- Propane Water Heater
- Septic Tank
- High Speed Internet
- Phone Available
- Satellite Dish
- Cable TV Available
- TV Antenna
Community Details
Overview
- Dogwood Trails Subdivision
- Near a National Forest
Amenities
- Shops
Recreation
- Park
Map
Home Values in the Area
Average Home Value in this Area
Tax History
| Year | Tax Paid | Tax Assessment Tax Assessment Total Assessment is a certain percentage of the fair market value that is determined by local assessors to be the total taxable value of land and additions on the property. | Land | Improvement |
|---|---|---|---|---|
| 2025 | $1,904 | $38,870 | -- | -- |
| 2024 | $1,901 | $38,870 | -- | -- |
| 2023 | $1,901 | $38,870 | $0 | $0 |
| 2022 | $1,891 | $38,870 | $0 | $0 |
| 2021 | $1,914 | $38,870 | $0 | $0 |
| 2020 | $1,683 | $38,800 | $0 | $0 |
| 2019 | $1,521 | $35,280 | $0 | $0 |
| 2018 | $1,516 | $35,280 | $0 | $0 |
| 2017 | $1,518 | $35,210 | $0 | $0 |
| 2016 | $1,477 | $35,210 | $0 | $0 |
| 2015 | $1,479 | $35,210 | $0 | $0 |
| 2014 | $1,454 | $35,210 | $0 | $0 |
| 2012 | -- | $35,210 | $0 | $0 |
Property History
| Date | Event | Price | List to Sale | Price per Sq Ft | Prior Sale |
|---|---|---|---|---|---|
| 12/03/2025 12/03/25 | Price Changed | $549,000 | -3.7% | $149 / Sq Ft | |
| 10/27/2025 10/27/25 | Price Changed | $570,000 | -4.2% | $154 / Sq Ft | |
| 08/28/2025 08/28/25 | For Sale | $595,000 | +60.8% | $161 / Sq Ft | |
| 01/14/2020 01/14/20 | Sold | -- | -- | -- | View Prior Sale |
| 11/23/2019 11/23/19 | Pending | -- | -- | -- | |
| 08/02/2019 08/02/19 | For Sale | $370,000 | -- | $103 / Sq Ft |
Purchase History
| Date | Type | Sale Price | Title Company |
|---|---|---|---|
| Quit Claim Deed | -- | None Available | |
| Quit Claim Deed | -- | None Available | |
| Warranty Deed | -- | None Available | |
| Interfamily Deed Transfer | -- | Hogan Land Title | |
| Quit Claim Deed | -- | -- |
Mortgage History
| Date | Status | Loan Amount | Loan Type |
|---|---|---|---|
| Previous Owner | $333,000 | New Conventional |
Source: Northwest Arkansas Board of REALTORS®
MLS Number: 1319422
APN: 08-8.0-33-000-000-002.027
- 241 Weeping Willow Ln
- 000 Danica Ln
- 242 Weeping Willow Ln
- 74 Hh-20
- 1496 State Highway Y
- 20 Hardin Hills Dr
- 128 Thundering Pines Ln(new Build)
- 000 Rainbow Hills Subdivision
- 10 Pot o Gold Ln
- 100 Micahs Crossing
- 1201 Railey Creek Rd
- 21891 Main St
- Lot 9 Middlegate Place
- Lot 8 Middlegate Place
- 22188 Main St
- 186 Carico Rd
- 370 Jacobs Ridge Rd
- Tbd Branson Mtn Village
- 557 Weslee Ln
- Lot 3 Missouri 413
- 215 N Catamount Blvd
- 17483 Business 13
- 42 Irish Hills Blvd
- 260 John the Diver Trail
- 136 Kimberling City Ctr Ln Unit 2
- 3 Treehouse Ln Unit 3
- 24 Village Trail Unit 1 BLDNG 8
- 235 Ozark Mountain Resort Dr Unit 47
- 2907 Vineyards Pkwy Unit 4
- 3515 Arlene Dr
- 2404 Victor Church Rd Unit ID1295566P
- 3524 Keeter St
- 360 Schaefer Dr
- 300 Schaefer Dr
- 300 Francis St
- 245 Jess-Jo Pkwy Unit ID1267948P
- 245 Jess-Jo Pkwy Unit ID1267926P
- 245 Jess-Jo Pkwy Unit ID1267924P
- 245 Jess-Jo Pkwy Unit ID1267916P
- 245 Jess-Jo Pkwy Unit ID1267909P
