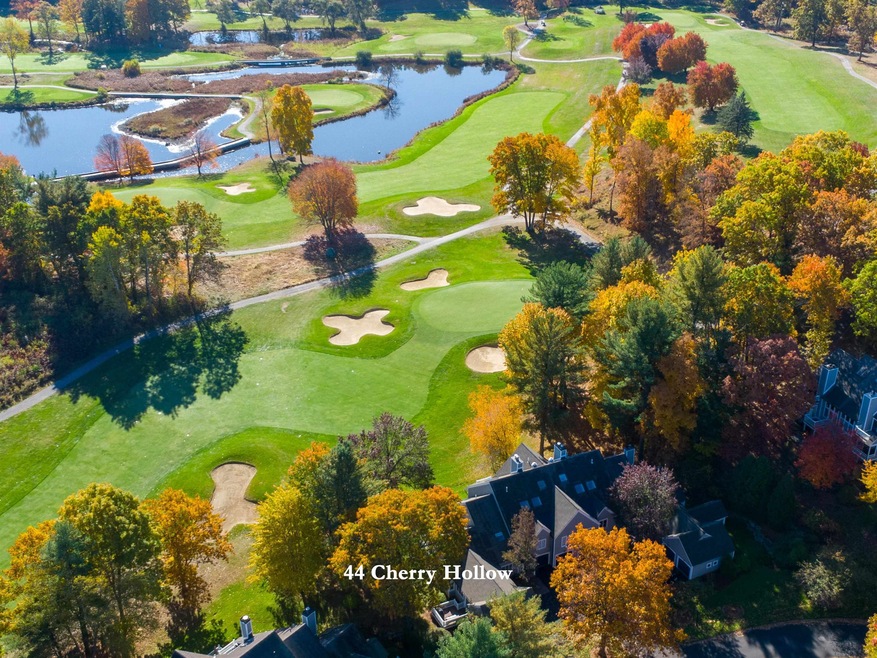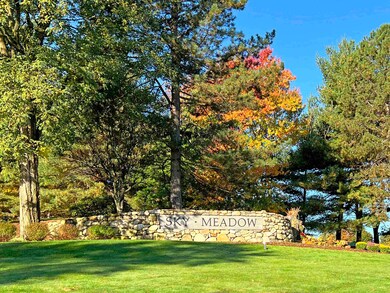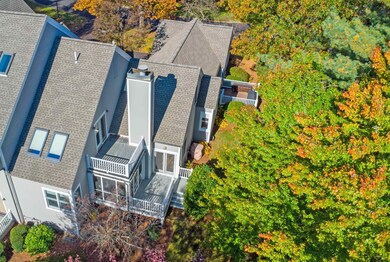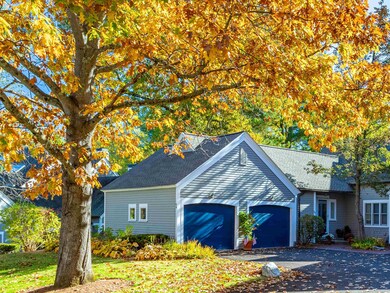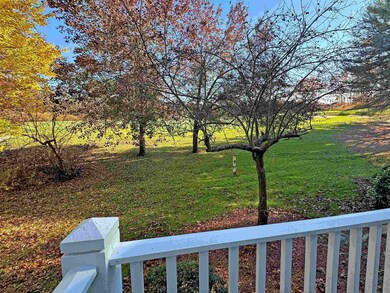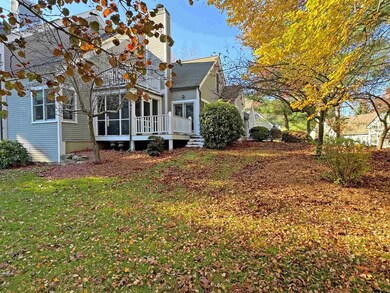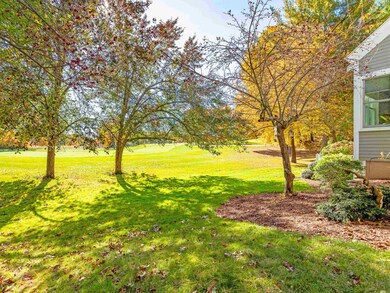
44 Cherry Hollow Rd Unit U60 Nashua, NH 03062
Southwest Nashua NeighborhoodHighlights
- Deck
- Wood Flooring
- End Unit
- Cathedral Ceiling
- Main Floor Bedroom
- Balcony
About This Home
As of November 2024Fully renovated and updated, this Sky Meadow townhome epitomizes luxury living. Sparkling with light, neutral palettes, gleaming hardwood floors, magnificent porcelain tile and premium fixtures, this home radiates a bright, upscale ambiance. Serene views of the 3rd fairway and green are visible from multiple vantage points inside and out with lush seasonal foliage providing beauty and privacy. The Chef’s kitchen with quartz countertops, stainless appliances, and wall of custom cabinetry is the perfect spot for culinary creation or dining and just off the kitchen is the ideal deck space for your grill. All 4 bathrooms have been superbly updated with stunning accents, quartz vanities and exquisite tile. Extraordinarily versatile floor plan offers two primary suites, one on the first floor with dual tile showers, vanities and step-in closet. Open concept dining and living with granite-hearth fireplace, spacious den and conveniently located half bath with laundry complete the first level. Upstairs, the second primary suite has double sink vanity, oversized soaking tub, custom California Closet and balcony deck for relaxation. The third bedroom and bath finish this floor. Outdoors, enjoy the solitude of your screened porch. Two-car garage is pristine with new doors and newly poured epoxy flooring. All new HVAC, Andersen windows and French doors, VELUX skylights, roof, refreshed siding. There is truly nothing to do but move in and a quick close is desired. See it before it’s gone!
Last Agent to Sell the Property
Keller Williams Gateway Realty License #070666 Listed on: 10/30/2024

Townhouse Details
Home Type
- Townhome
Est. Annual Taxes
- $11,656
Year Built
- Built in 1986
Lot Details
- End Unit
- Landscaped
HOA Fees
- $615 Monthly HOA Fees
Parking
- 2 Car Garage
Home Design
- Poured Concrete
- Wood Frame Construction
- Shingle Roof
- Clapboard
Interior Spaces
- 2-Story Property
- Cathedral Ceiling
- Wood Burning Fireplace
- Blinds
- Combination Dining and Living Room
- Scuttle Attic Hole
- Property Views
Kitchen
- Electric Range
- Microwave
- ENERGY STAR Qualified Dishwasher
Flooring
- Wood
- Carpet
- Ceramic Tile
Bedrooms and Bathrooms
- 3 Bedrooms
- Main Floor Bedroom
- En-Suite Primary Bedroom
- Bathroom on Main Level
- Bathtub
- Walk-in Shower
- ENERGY STAR Qualified Skylights
Laundry
- Laundry on main level
- ENERGY STAR Qualified Dryer
Unfinished Basement
- Basement Fills Entire Space Under The House
- Connecting Stairway
- Interior Basement Entry
- Basement Storage
Home Security
Outdoor Features
- Balcony
- Deck
- Porch
Schools
- Bicentennial Elementary School
- Fairgrounds Middle School
- Nashua High School South
Utilities
- Air Conditioning
- Forced Air Heating System
- Programmable Thermostat
- 200+ Amp Service
- Internet Available
- Cable TV Available
Listing and Financial Details
- Legal Lot and Block 60 / 02417
Community Details
Overview
- Association fees include landscaping, plowing, trash, condo fee
- Master Insurance
- Sky Meadow Subdivision
- Maintained Community
Amenities
- Common Area
Recreation
- Snow Removal
Security
- Security Service
- Fire and Smoke Detector
Ownership History
Purchase Details
Home Financials for this Owner
Home Financials are based on the most recent Mortgage that was taken out on this home.Purchase Details
Home Financials for this Owner
Home Financials are based on the most recent Mortgage that was taken out on this home.Purchase Details
Home Financials for this Owner
Home Financials are based on the most recent Mortgage that was taken out on this home.Purchase Details
Similar Homes in Nashua, NH
Home Values in the Area
Average Home Value in this Area
Purchase History
| Date | Type | Sale Price | Title Company |
|---|---|---|---|
| Warranty Deed | $720,000 | None Available | |
| Warranty Deed | $720,000 | None Available | |
| Warranty Deed | $575,000 | None Available | |
| Warranty Deed | $575,000 | None Available | |
| Warranty Deed | $365,001 | None Available | |
| Warranty Deed | $365,001 | None Available | |
| Deed | $291,500 | -- |
Mortgage History
| Date | Status | Loan Amount | Loan Type |
|---|---|---|---|
| Previous Owner | $460,000 | Purchase Money Mortgage | |
| Previous Owner | $405,000 | Unknown | |
| Previous Owner | $326,250 | Unknown |
Property History
| Date | Event | Price | Change | Sq Ft Price |
|---|---|---|---|---|
| 11/20/2024 11/20/24 | Sold | $720,000 | +2.9% | $371 / Sq Ft |
| 11/03/2024 11/03/24 | Pending | -- | -- | -- |
| 10/30/2024 10/30/24 | For Sale | $699,900 | +21.7% | $360 / Sq Ft |
| 09/24/2021 09/24/21 | Sold | $575,000 | +5.1% | $296 / Sq Ft |
| 08/15/2021 08/15/21 | Pending | -- | -- | -- |
| 08/13/2021 08/13/21 | For Sale | $547,000 | +49.9% | $282 / Sq Ft |
| 04/27/2021 04/27/21 | Sold | $365,001 | +10.0% | $188 / Sq Ft |
| 03/20/2021 03/20/21 | Pending | -- | -- | -- |
| 03/05/2021 03/05/21 | For Sale | $331,800 | -- | $171 / Sq Ft |
Tax History Compared to Growth
Tax History
| Year | Tax Paid | Tax Assessment Tax Assessment Total Assessment is a certain percentage of the fair market value that is determined by local assessors to be the total taxable value of land and additions on the property. | Land | Improvement |
|---|---|---|---|---|
| 2023 | $11,656 | $639,400 | $0 | $639,400 |
| 2022 | $11,554 | $639,400 | $0 | $639,400 |
| 2021 | $9,906 | $426,600 | $0 | $426,600 |
| 2020 | $9,645 | $426,600 | $0 | $426,600 |
| 2019 | $9,283 | $426,600 | $0 | $426,600 |
| 2018 | $7,852 | $426,600 | $0 | $426,600 |
| 2017 | $9,217 | $357,400 | $0 | $357,400 |
| 2016 | $8,960 | $357,400 | $0 | $357,400 |
| 2015 | $8,767 | $357,400 | $0 | $357,400 |
| 2014 | $8,595 | $357,400 | $0 | $357,400 |
Agents Affiliated with this Home
-
E
Seller's Agent in 2024
Elizabeth Christoffersen
Keller Williams Gateway Realty
-
K
Buyer's Agent in 2024
Kathleen Trahan
Sky Meadow Real Estate
-
D
Seller's Agent in 2021
Denise Hippert
East Key Realty
-
S
Seller's Agent in 2021
Steve Fisichelli
Coldwell Banker Realty Haverhill MA
-
C
Buyer's Agent in 2021
Claudia Dodds
RE/MAX
-
R
Buyer's Agent in 2021
Rob Crowley
Hinch-Crowley Realty Associates, LLC
Map
Source: PrimeMLS
MLS Number: 5020544
APN: NASH-000000-002417-000060B
- 57 Green Heron Ln Unit U65
- 38 Georgetown Dr
- 473 High St
- 12 Mountain Laurels Dr Unit 402
- 12 Mountain Laurels Dr Unit 407
- 16 Mountain Laurels Dr Unit 303
- 16 Mountain Laurels Dr Unit 402
- 14 Mountain Laurels Dr Unit 301
- 4 Doucet Ave Unit The Scout
- 58 Hawthorne Village Rd Unit U419
- 58 Wilderness Dr
- 52 Wilderness Dr
- 75 Wilderness Dr
- 46 Wilderness Dr
- 49 Hawthorne Village Rd Unit U367
- 65 Wilderness Dr
- 50 Wilderness Dr
- 63 Wilderness Dr Unit Derby 2
- 48 Wilderness Dr Unit The Star
- 3 Doucet Ave Unit The Cub
