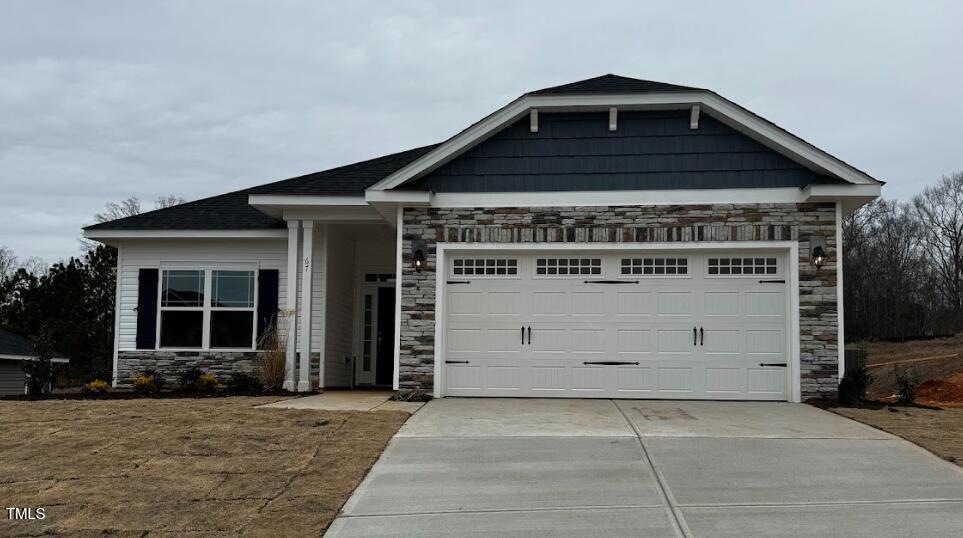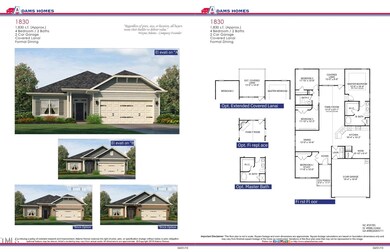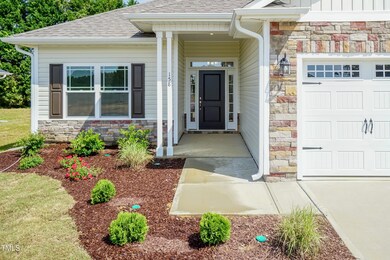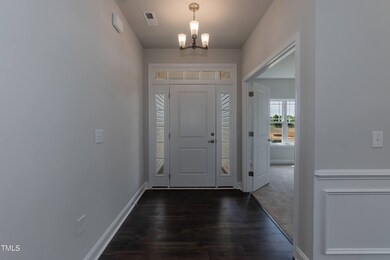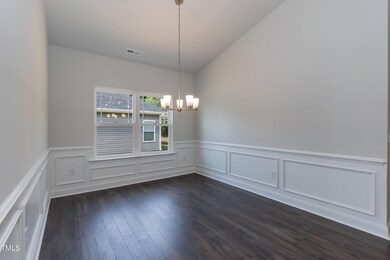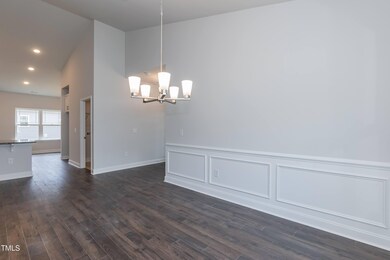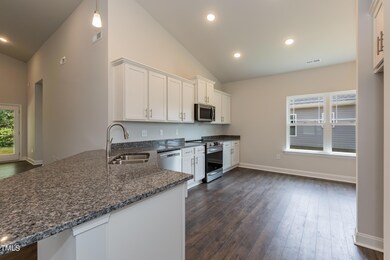
44 Cooper Branch Ct Fuquay-Varina, NC 27526
Estimated payment $2,529/month
Highlights
- Under Construction
- Vaulted Ceiling
- Quartz Countertops
- Open Floorplan
- Transitional Architecture
- Covered patio or porch
About This Home
This exquisite and thoughtfully designed home features 4 bedrooms and 2 bathrooms across 1,830 square feet. This charming ranch home combines comfort and style, creating a space you'll be proud to call your own. You will quickly fall head over heels for the open concept living as you step through the entry foyer that flows into the dining room with its tray ceiling, crown molding and wainscoting. The family room with recessed lighting, ceiling fan and a gas fireplace provide the finishing touches for a perfect cozy environment. As you enter the kitchen you will be greeted by quartz countertops, upgraded stainless steel appliances, ceramic tile backsplash and a pantry.. Connecting to a charming breakfast nook with wainscoting you will feel right at home. The primary suite with its tray ceiling, crown molding, recessed lighting and ceiling fan will sweep you off your feet. The spa-like feeling when you enter the primary bath with its Ceramic tile shower, garden tub for soaking after a hard day, dual vanities and walk in closet set the stage. Additionally you will find 3 extra bedrooms with generous sized closets and a full bathroom. This hidden gem of the home also features a finished two-car garage with door opener, separate laundry room and a Covered back patio that backs up to the trees, perfect for enjoying those serene North Carolina nights. We do not sell to investors!
Home Details
Home Type
- Single Family
Year Built
- Built in 2025 | Under Construction
Lot Details
- 10,019 Sq Ft Lot
- Cul-De-Sac
- Landscaped
- Back and Front Yard
HOA Fees
- $27 Monthly HOA Fees
Parking
- 2 Car Attached Garage
- Front Facing Garage
- Garage Door Opener
- Private Driveway
- 2 Open Parking Spaces
Home Design
- Home is estimated to be completed on 12/17/25
- Transitional Architecture
- Brick or Stone Mason
- Slab Foundation
- Shingle Roof
- Vinyl Siding
- Stone
Interior Spaces
- 1,830 Sq Ft Home
- 1-Story Property
- Open Floorplan
- Crown Molding
- Tray Ceiling
- Smooth Ceilings
- Vaulted Ceiling
- Ceiling Fan
- Recessed Lighting
- Gas Fireplace
- Shutters
- Window Screens
- Entrance Foyer
- Family Room with Fireplace
- Breakfast Room
- Dining Room
- Pull Down Stairs to Attic
- Fire and Smoke Detector
- Property Views
Kitchen
- Eat-In Kitchen
- Self-Cleaning Convection Oven
- Electric Oven
- Electric Cooktop
- Microwave
- Plumbed For Ice Maker
- Dishwasher
- Stainless Steel Appliances
- Quartz Countertops
- Disposal
Flooring
- Carpet
- Luxury Vinyl Tile
- Vinyl
Bedrooms and Bathrooms
- 4 Bedrooms
- Walk-In Closet
- 2 Full Bathrooms
- Double Vanity
- Private Water Closet
- Soaking Tub
- Bathtub with Shower
- Walk-in Shower
Laundry
- Laundry Room
- Laundry on main level
Outdoor Features
- Covered patio or porch
- Rain Gutters
Schools
- Northwest Harnett Elementary School
- Harnett Central Middle School
- Harnett Central High School
Utilities
- Forced Air Heating and Cooling System
- Vented Exhaust Fan
- Electric Water Heater
Community Details
- Association fees include ground maintenance
- The Preserve At Kipling Creek Homeowners Assoc Inc Association, Phone Number (877) 672-2267
- Built by Adams Homes AEC, LLC
- The Preserve At Kipling Creek Subdivision
Listing and Financial Details
- Home warranty included in the sale of the property
- Assessor Parcel Number 0652-50-8784.000
Map
Home Values in the Area
Average Home Value in this Area
Property History
| Date | Event | Price | Change | Sq Ft Price |
|---|---|---|---|---|
| 04/23/2025 04/23/25 | Pending | -- | -- | -- |
| 04/23/2025 04/23/25 | For Sale | $383,540 | -- | $210 / Sq Ft |
Similar Homes in the area
Source: Doorify MLS
MLS Number: 10091166
- 56 Cooper Branch Ct
- 45 River Chapel Dr
- 61 River Chapel Dr
- 115 River Chapel Dr
- 272 Kipling Creek Dr
- 131 River Chapel Dr
- 215 Kipling Creek Dr
- 258 Kipling Creek Dr
- 244 Kipling Creek Dr
- 147 River Chapel Dr
- 177 Kipling Creek Dr
- 68 Northwood Dr
- 54 Northwood Dr
- 96 Northwood Dr
- 40 Northwood Dr
- 26 Northwood Dr
- 108 Northwood Dr
- 33 Sunburst Ct
- 17 Sunburst Ct
- 51 Sunburst Ct
