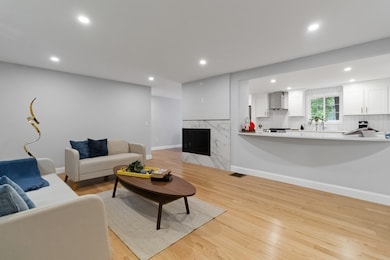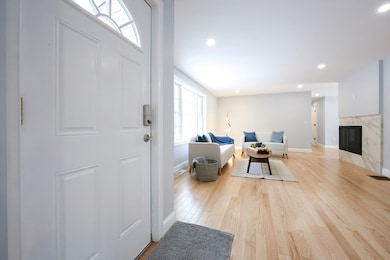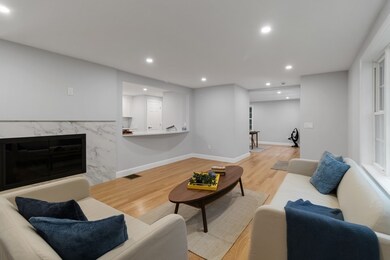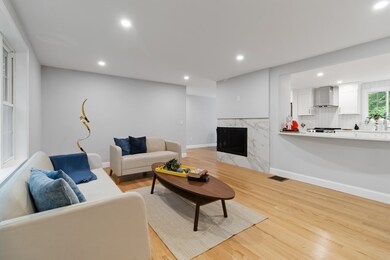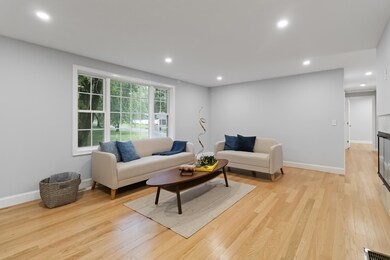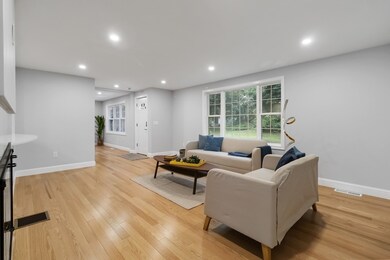44 Dean Rd Wayland, MA 01778
Highlights
- Golf Course Community
- Medical Services
- Custom Closet System
- Wayland High School Rated A+
- Open Floorplan
- Deck
About This Home
Beautifully updated home in 2025, located in one of the most desirable neighborhoods in Wayland. The front entrance welcomes you into the spacious open floor plan with oak hardwood floor. The kitchen is a modern dream with shaker cabinets, quartz countertops, a backsplash, new stainless steel appliances, and peninsula with a breakfast bar. The modern dining space is perfect for gatherings with a built-in bar with wine fridge and backsplash, bench seat and plenty of storage. Well thought out design offers a main bedroom suite with bath & spacious 2nd and 3rd bedrooms with a hallway bath. The backyard offers plenty of space with a new deck, newly planted trees for privacy that grow up to 50 feet. New recessed lights, some new windows, gas fireplace. Freshly painted, finished basement with plenty of space. New washer and dryer. Central AC, spray foam insulation, a 200-amp electrical panel, and a new septic tank. it’s ready for you to enjoy from the moment you move in, and every day after.
Open House Schedule
-
Saturday, September 20, 202512:30 to 1:30 pm9/20/2025 12:30:00 PM +00:009/20/2025 1:30:00 PM +00:00Add to Calendar
Home Details
Home Type
- Single Family
Est. Annual Taxes
- $10,286
Year Built
- Built in 2011
Lot Details
- 0.53 Acre Lot
- Near Conservation Area
Parking
- 6 Car Parking Spaces
Home Design
- Entry on the 1st floor
Interior Spaces
- Open Floorplan
- Recessed Lighting
- Bay Window
- Picture Window
- Living Room with Fireplace
- Home Office
- Basement
- Laundry in Basement
Kitchen
- Range
- Dishwasher
- Stainless Steel Appliances
- Kitchen Island
- Solid Surface Countertops
Flooring
- Wood
- Laminate
- Ceramic Tile
Bedrooms and Bathrooms
- 3 Bedrooms
- Primary Bedroom on Main
- Custom Closet System
- 2 Full Bathrooms
- Bathtub Includes Tile Surround
- Separate Shower
Laundry
- Dryer
- Washer
Outdoor Features
- Balcony
- Deck
Location
- Property is near public transit
- Property is near schools
Utilities
- Cooling Available
- Heating System Uses Natural Gas
Listing and Financial Details
- Security Deposit $5,500
- Rent includes laundry facilities
- Assessor Parcel Number M:52 L:038,864165
Community Details
Overview
- No Home Owners Association
Amenities
- Medical Services
- Shops
- Coin Laundry
Recreation
- Golf Course Community
- Tennis Courts
- Community Pool
- Park
- Jogging Path
Pet Policy
- Call for details about the types of pets allowed
Map
Source: MLS Property Information Network (MLS PIN)
MLS Number: 73407601
APN: WAYL-000052-000000-000038
- 373 Commonwealth Rd
- 73 Felch Rd
- 7 Oak St
- 21 French Ave Unit 1
- 9 Stratford Rd
- 67 Loker St Unit 4
- 186 Main St Unit 2
- 186 Main St Unit 1
- 253 Main St Unit ID1271274P
- 253 Main St Unit ID1271280P
- 16 Wheeler Ln
- 18 Pleasant St Unit ID1271275P
- 18 Pleasant St Unit ID1271287P
- 13 Lakeview Rd Unit SF
- 116 Manor Ave
- 1 Sunnyside Ave
- 16 Whittier Rd
- 2 Marigold Ave
- 11 Maine Ave
- 15 Edgemoor Cir

