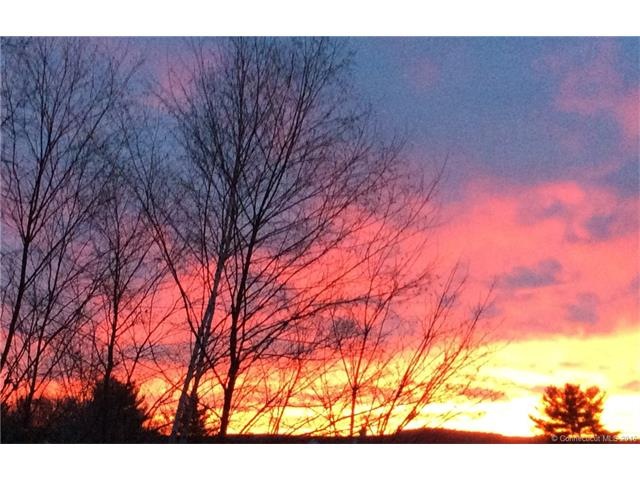
44 Deerpath Torrington, CT 06790
Highlights
- 0.9 Acre Lot
- Deck
- 1 Fireplace
- Colonial Architecture
- Partially Wooded Lot
- No HOA
About This Home
As of February 2020Enjoy the stunning sunsets and beautiful views of the Litchfield Hills from your full length front porch of this absolutely pristine 4 bedroom Colonial located on an elevated lot on a quiet cul-de-sac. Central A/C, brick fireplace, fully-applianced granite kitchen/great room with French doors to rear deck. Recessed accent lighting throughout, large Dining room with hardwood floors and beautiful bay window . Finished basement with location for pool table ideal as a game room/man cave. Very private, fully landscaped grounds with 16' x 32' pool and large deck great for entertaining. A MUST SEE!!
Dinning room chandelier does not stay .
Last Agent to Sell the Property
Northwest CT Realty License #REB.0158950 Listed on: 08/19/2016
Home Details
Home Type
- Single Family
Est. Annual Taxes
- $7,099
Year Built
- Built in 1997
Lot Details
- 0.9 Acre Lot
- Cul-De-Sac
- Partially Wooded Lot
- Garden
Home Design
- Colonial Architecture
- Vinyl Siding
Interior Spaces
- 2,730 Sq Ft Home
- 1 Fireplace
- Workshop
- Partially Finished Basement
- Basement Fills Entire Space Under The House
- Home Security System
Kitchen
- Oven or Range
- Microwave
- Dishwasher
Bedrooms and Bathrooms
- 4 Bedrooms
Parking
- 2 Car Attached Garage
- Parking Deck
- Automatic Garage Door Opener
- Driveway
Outdoor Features
- Balcony
- Deck
- Patio
- Shed
- Rain Gutters
- Porch
Schools
- Pboe Elementary School
- Torrington High School
Utilities
- Central Air
- Heating System Uses Oil
- Heating System Uses Oil Above Ground
- Oil Water Heater
- Cable TV Available
Community Details
- No Home Owners Association
Ownership History
Purchase Details
Home Financials for this Owner
Home Financials are based on the most recent Mortgage that was taken out on this home.Purchase Details
Home Financials for this Owner
Home Financials are based on the most recent Mortgage that was taken out on this home.Purchase Details
Home Financials for this Owner
Home Financials are based on the most recent Mortgage that was taken out on this home.Purchase Details
Similar Homes in Torrington, CT
Home Values in the Area
Average Home Value in this Area
Purchase History
| Date | Type | Sale Price | Title Company |
|---|---|---|---|
| Warranty Deed | $234,500 | None Available | |
| Warranty Deed | $254,900 | -- | |
| Warranty Deed | $284,000 | -- | |
| Warranty Deed | $171,600 | -- |
Mortgage History
| Date | Status | Loan Amount | Loan Type |
|---|---|---|---|
| Open | $240,308 | Stand Alone Refi Refinance Of Original Loan | |
| Closed | $242,238 | New Conventional | |
| Previous Owner | $203,920 | Purchase Money Mortgage | |
| Previous Owner | $227,200 | No Value Available | |
| Previous Owner | $250,000 | No Value Available |
Property History
| Date | Event | Price | Change | Sq Ft Price |
|---|---|---|---|---|
| 02/21/2020 02/21/20 | Sold | $234,500 | -4.9% | $80 / Sq Ft |
| 10/25/2019 10/25/19 | For Sale | $246,642 | -3.2% | $85 / Sq Ft |
| 05/31/2017 05/31/17 | Sold | $254,900 | -3.8% | $93 / Sq Ft |
| 03/25/2017 03/25/17 | Pending | -- | -- | -- |
| 11/01/2016 11/01/16 | Price Changed | $264,900 | -3.6% | $97 / Sq Ft |
| 08/19/2016 08/19/16 | For Sale | $274,900 | -- | $101 / Sq Ft |
Tax History Compared to Growth
Tax History
| Year | Tax Paid | Tax Assessment Tax Assessment Total Assessment is a certain percentage of the fair market value that is determined by local assessors to be the total taxable value of land and additions on the property. | Land | Improvement |
|---|---|---|---|---|
| 2025 | $10,236 | $266,210 | $29,190 | $237,020 |
| 2024 | $8,290 | $172,820 | $29,200 | $143,620 |
| 2023 | $8,288 | $172,820 | $29,200 | $143,620 |
| 2022 | $8,147 | $172,820 | $29,200 | $143,620 |
| 2021 | $7,979 | $172,820 | $29,200 | $143,620 |
| 2020 | $7,979 | $172,820 | $29,200 | $143,620 |
| 2019 | $4,373 | $154,230 | $32,440 | $121,790 |
| 2018 | $7,121 | $154,230 | $32,440 | $121,790 |
| 2017 | $7,056 | $154,230 | $32,440 | $121,790 |
| 2016 | $6,676 | $145,920 | $32,440 | $113,480 |
| 2015 | $6,676 | $145,920 | $32,440 | $113,480 |
| 2014 | $6,620 | $182,280 | $55,350 | $126,930 |
Agents Affiliated with this Home
-

Seller's Agent in 2020
NANCY PEREZ
The Washington Agency
(860) 480-2874
18 in this area
30 Total Sales
-

Seller's Agent in 2017
David D'Amore
Northwest CT Realty
(860) 485-3508
10 in this area
66 Total Sales
Map
Source: SmartMLS
MLS Number: L10162423
APN: TORR-000244-000006-000148
- 353A Hayden Hill Rd
- 152 Upper Valley Rd
- KENNEDY DRIVE & Torringford St
- 27 Ascot Ln
- 30 Ascot Ln
- 230 White Oak Way
- 2951 Winsted Rd
- 446 Cedar Ln
- 25 Ginger Ln
- 70 Suncrest Ct
- 1683 Torringford St
- 212 Wedgewood Dr
- 67 Woodside Cir Unit 67
- 126 Behrens Rd
- 1275 Winsted Rd Unit 105
- 1275 Winsted Rd Unit 101
- 1275 Winsted Rd Unit 102
- 1275 Winsted Rd Unit 534
- 1275 Winsted Rd Unit 533
- 300 W Hill Rd
