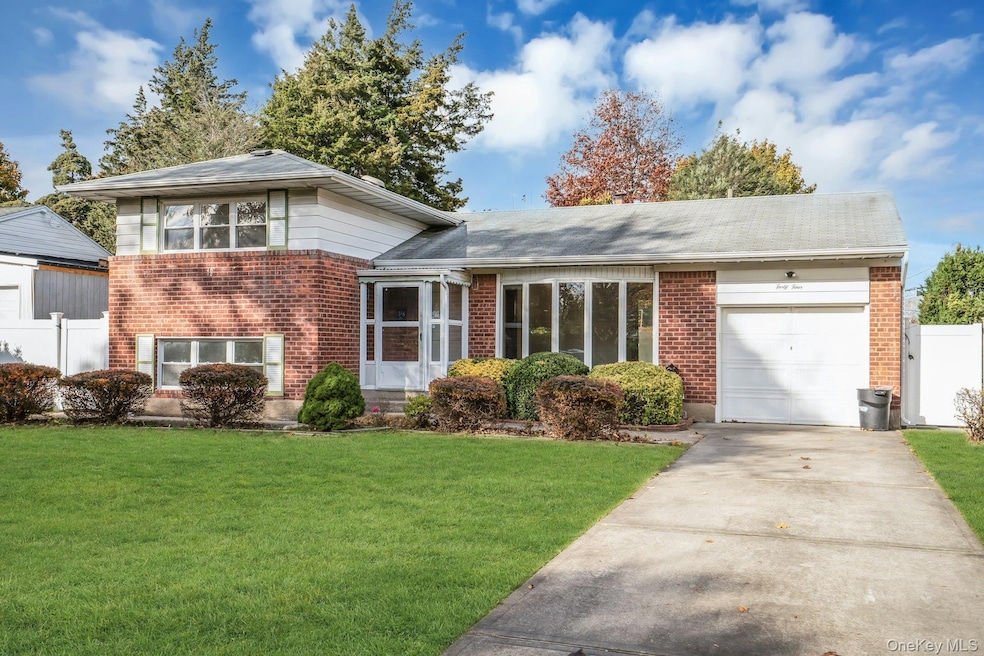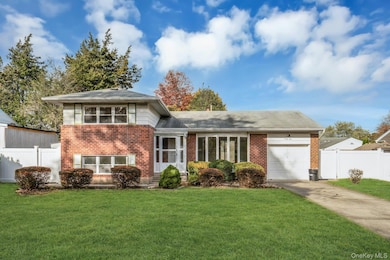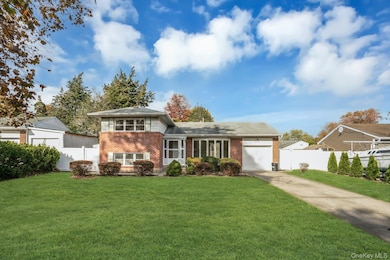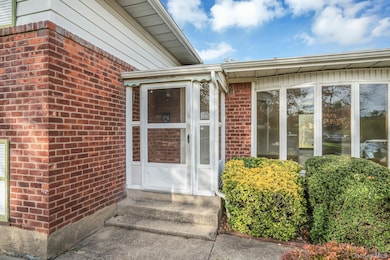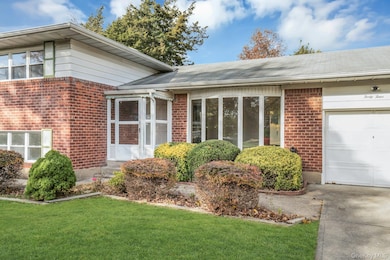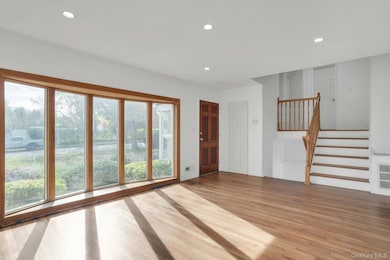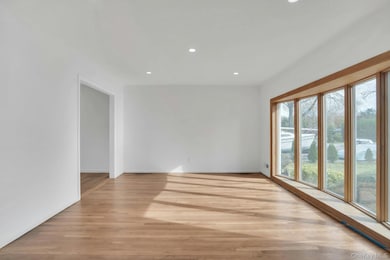44 Delaware Ave ComMacK, NY 11725
Estimated payment $4,692/month
Highlights
- Eat-In Gourmet Kitchen
- Floor-to-Ceiling Windows
- Cathedral Ceiling
- Commack Middle School Rated A
- Property is near golf course, public transit, schools, and shops
- Wood Flooring
About This Home
Great location!. Private neighborhood tucked into the heart of Commack. This brick home features newly redone hardwood floors, freshly painted and kitchen that was updated in 2014. The living room has high ceilings and floor to ceiling windows that brings in beautiful natural light. The kitchen has cherry cabinets and stainless appliances with sliders that lead to the yard. There are two bedrooms and a full bath on the second floor and there is one bedroom below on the lower level with a half bath. The den on the lower level has nice tile flooring and an outside entrance. The basement also features the same white marblelike tile and is another great space to entertain. There is a separate laundry room down there and the utility closet. Very nice house. The house sits on .25 acre and is a clean rectangle with room for a pool. Refrigerator GE 2014, Gas range 2014, Dishwasher 1 year old, Washer and Dryer are Samsung and are 5 years old, Water Heater is 2 years, Roof is 20 years, Cesspool 1 year with 2 rings, CAC 20 years, New Garage Door Opener. Priced to sell.
Listing Agent
Compass Greater NY LLC Brokerage Phone: 631-774-3333 License #10301210325 Listed on: 11/06/2025

Co-Listing Agent
Compass Greater NY LLC Brokerage Phone: 631-774-3333 License #10401290785
Home Details
Home Type
- Single Family
Est. Annual Taxes
- $12,747
Year Built
- Built in 1956
Lot Details
- 0.25 Acre Lot
- Vinyl Fence
- Wood Fence
- Interior Lot
- Level Lot
- Cleared Lot
- Garden
- Back Yard Fenced and Front Yard
Parking
- 1 Car Attached Garage
- Garage Door Opener
- Driveway
Home Design
- Splanch
- Brick Exterior Construction
- Frame Construction
- Vinyl Siding
Interior Spaces
- 1,500 Sq Ft Home
- 3-Story Property
- Cathedral Ceiling
- Recessed Lighting
- Double Pane Windows
- Floor-to-Ceiling Windows
- ENERGY STAR Qualified Doors
- Fire and Smoke Detector
Kitchen
- Eat-In Gourmet Kitchen
- Gas Range
- Dishwasher
- Stainless Steel Appliances
- ENERGY STAR Qualified Appliances
- Granite Countertops
Flooring
- Wood
- Ceramic Tile
Bedrooms and Bathrooms
- 3 Bedrooms
- Main Floor Bedroom
Laundry
- Laundry Room
- Dryer
- Washer
Finished Basement
- Partial Basement
- Laundry in Basement
Outdoor Features
- Patio
- Exterior Lighting
- Rain Gutters
- Private Mailbox
Location
- Property is near golf course, public transit, schools, and shops
Schools
- Burr Intermediate School
- Commack Middle School
- Commack High School
Utilities
- Forced Air Heating and Cooling System
- Heating System Uses Natural Gas
- Natural Gas Connected
- Gas Water Heater
- Cesspool
Listing and Financial Details
- Legal Lot and Block 007 / 01
- Assessor Parcel Number 0800-145-00-01-00-007-000
Map
Home Values in the Area
Average Home Value in this Area
Tax History
| Year | Tax Paid | Tax Assessment Tax Assessment Total Assessment is a certain percentage of the fair market value that is determined by local assessors to be the total taxable value of land and additions on the property. | Land | Improvement |
|---|---|---|---|---|
| 2024 | $11,814 | $4,635 | $300 | $4,335 |
| 2023 | $11,814 | $4,635 | $300 | $4,335 |
| 2022 | $10,024 | $4,635 | $300 | $4,335 |
| 2021 | $10,024 | $4,635 | $300 | $4,335 |
| 2020 | $11,195 | $4,635 | $300 | $4,335 |
| 2019 | $11,195 | $0 | $0 | $0 |
| 2018 | -- | $4,635 | $300 | $4,335 |
| 2017 | $10,262 | $4,635 | $300 | $4,335 |
| 2016 | $10,166 | $4,635 | $300 | $4,335 |
| 2015 | -- | $4,635 | $300 | $4,335 |
| 2014 | -- | $4,635 | $300 | $4,335 |
Property History
| Date | Event | Price | List to Sale | Price per Sq Ft |
|---|---|---|---|---|
| 11/19/2025 11/19/25 | Pending | -- | -- | -- |
| 11/06/2025 11/06/25 | For Sale | $699,000 | -- | $466 / Sq Ft |
Purchase History
| Date | Type | Sale Price | Title Company |
|---|---|---|---|
| Bargain Sale Deed | -- | -- | |
| Deed | $335,000 | -- |
Mortgage History
| Date | Status | Loan Amount | Loan Type |
|---|---|---|---|
| Previous Owner | $6,902 | New Conventional | |
| Previous Owner | $268,000 | Purchase Money Mortgage |
Source: OneKey® MLS
MLS Number: 930687
APN: 0800-145-00-01-00-007-000
