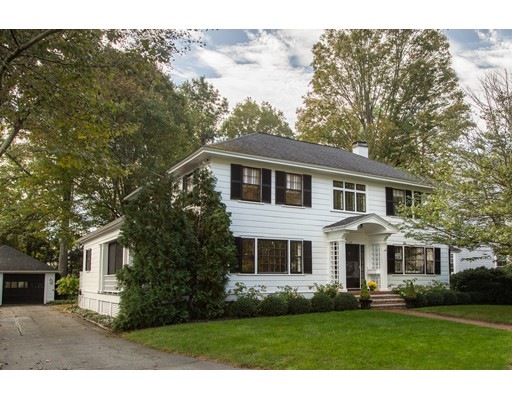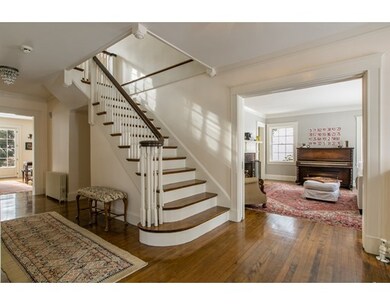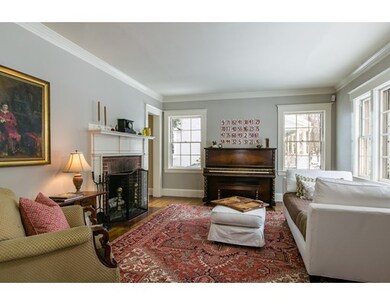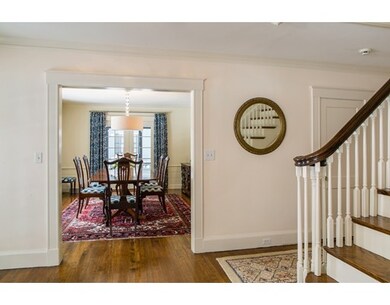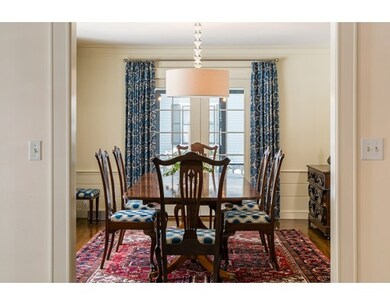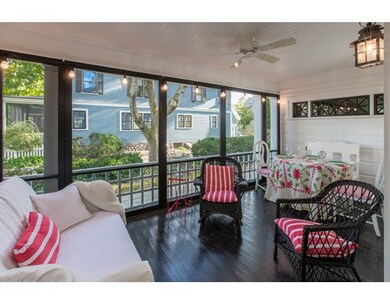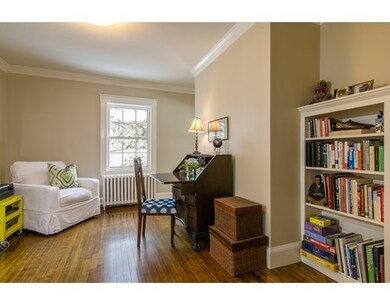
44 Devens St Concord, MA 01742
About This Home
As of December 2017Captivating ca.1910 Colonial in the heart of Concord Center! Historical integrity shines through this showcase home of lovely, renovated spaces with a well-applianced, eat-in kitchen and updated baths. Rich hardwood flooring creates a warm dynamic throughout, while tall ceilings amplify the space in every room. A screened porch, expansive terrace and upstairs deck allow many ways to step in and out through glassed doorways, while tall, windowed walls encourage a sun-splashed plan. Upstairs are four large bedrooms and 2 full baths with a windowed reading nook off the landing and access to an outside deck. The lower level features finished space for recreation, media or exercise. Prominently sited on a lovely parcel with a detached garage, shed, terrace and spacious, level yard for play. Located in a coveted, Town Center neighborhood with Concord amenities--the train, restaurants, shops, and more, just steps away!
Last Agent to Sell the Property
Coldwell Banker Realty - Concord Listed on: 10/11/2017

Home Details
Home Type
Single Family
Est. Annual Taxes
$277
Year Built
1910
Lot Details
0
Listing Details
- Lot Description: Paved Drive
- Property Type: Single Family
- Single Family Type: Detached
- Style: Colonial
- Lead Paint: Unknown
- Year Built Description: Renovated Since
- Special Features: None
- Property Sub Type: Detached
- Year Built: 1910
Interior Features
- Has Basement: Yes
- Fireplaces: 2
- Primary Bathroom: Yes
- Number of Rooms: 12
- Amenities: Public Transportation, Shopping, Swimming Pool, Tennis Court, Park, Walk/Jog Trails, Golf Course, Medical Facility, Conservation Area, Highway Access, House of Worship, Private School, Public School
- Electric: Circuit Breakers, Knob & Tube Wiring
- Flooring: Wood, Tile, Wall to Wall Carpet, Stone / Slate
- Interior Amenities: Security System, Cable Available
- Basement: Partially Finished, Interior Access
- Bedroom 2: Second Floor, 14X10
- Bedroom 3: Second Floor, 16X13
- Bedroom 4: Second Floor, 16X11
- Bathroom #1: Second Floor, 7X6
- Bathroom #2: Second Floor, 5X9
- Bathroom #3: First Floor, 4X4
- Kitchen: First Floor, 16X24
- Laundry Room: Second Floor
- Living Room: First Floor, 16X13
- Master Bedroom: Second Floor, 16X13
- Master Bedroom Description: Bathroom - Full, Closet, Flooring - Hardwood
- Dining Room: First Floor, 16X13
- Family Room: First Floor, 23X15
- No Bedrooms: 4
- Full Bathrooms: 2
- Half Bathrooms: 1
- Oth1 Room Name: Office
- Oth1 Dimen: 14X12
- Oth1 Dscrp: Closet, Closet/Cabinets - Custom Built, Flooring - Hardwood
- Oth2 Room Name: Sitting Room
- Oth2 Dimen: 9X7
- Oth2 Dscrp: Flooring - Hardwood
- Oth3 Room Name: Mud Room
- Oth3 Dimen: 8X9
- Oth3 Dscrp: Closet/Cabinets - Custom Built, Flooring - Stone/Ceramic Tile, Exterior Access
- Oth4 Room Name: Game Room
- Oth4 Dimen: 25X12
- Oth4 Dscrp: Flooring - Wall to Wall Carpet, Recessed Lighting
- Main Lo: K95001
- Main So: AN0538
- Estimated Sq Ft: 3545.00
Exterior Features
- Construction: Frame
- Exterior: Wood
- Exterior Features: Porch, Porch - Screened, Patio, Balcony, Gutters, Storage Shed, Fenced Yard
- Foundation: Poured Concrete, Fieldstone, Brick
Garage/Parking
- Garage Parking: Detached
- Garage Spaces: 1
- Parking: Off-Street
- Parking Spaces: 4
Utilities
- Hot Water: Natural Gas, Tank
- Utility Connections: for Gas Range, for Electric Oven
- Sewer: City/Town Sewer
- Water: City/Town Water
Schools
- Elementary School: Alcott
- Middle School: Peabody Sanborn
- High School: Cchs
Lot Info
- Assessor Parcel Number: M:9G B:171
- Zoning: C
- Acre: 0.34
- Lot Size: 14792.00
Multi Family
- Sq Ft Incl Bsmt: Yes
Ownership History
Purchase Details
Home Financials for this Owner
Home Financials are based on the most recent Mortgage that was taken out on this home.Purchase Details
Home Financials for this Owner
Home Financials are based on the most recent Mortgage that was taken out on this home.Similar Homes in Concord, MA
Home Values in the Area
Average Home Value in this Area
Purchase History
| Date | Type | Sale Price | Title Company |
|---|---|---|---|
| Not Resolvable | $1,800,000 | -- | |
| Deed | $1,150,000 | -- |
Mortgage History
| Date | Status | Loan Amount | Loan Type |
|---|---|---|---|
| Open | $999,975 | Stand Alone Refi Refinance Of Original Loan | |
| Closed | $600,000 | New Conventional | |
| Closed | $480,000 | Credit Line Revolving | |
| Previous Owner | $275,000 | No Value Available | |
| Previous Owner | $1,000,000 | Stand Alone Refi Refinance Of Original Loan | |
| Previous Owner | $1,185,000 | No Value Available | |
| Previous Owner | $250,000 | No Value Available | |
| Previous Owner | $920,000 | Purchase Money Mortgage | |
| Previous Owner | $79,000 | No Value Available |
Property History
| Date | Event | Price | Change | Sq Ft Price |
|---|---|---|---|---|
| 03/01/2019 03/01/19 | Rented | $5,900 | 0.0% | -- |
| 02/20/2019 02/20/19 | Under Contract | -- | -- | -- |
| 12/03/2018 12/03/18 | For Rent | $5,900 | 0.0% | -- |
| 04/14/2018 04/14/18 | Rented | $5,900 | 0.0% | -- |
| 04/02/2018 04/02/18 | Under Contract | -- | -- | -- |
| 01/19/2018 01/19/18 | For Rent | $5,900 | 0.0% | -- |
| 12/13/2017 12/13/17 | Sold | $1,800,000 | +0.3% | $508 / Sq Ft |
| 10/20/2017 10/20/17 | Pending | -- | -- | -- |
| 10/11/2017 10/11/17 | For Sale | $1,795,000 | -- | $506 / Sq Ft |
Tax History Compared to Growth
Tax History
| Year | Tax Paid | Tax Assessment Tax Assessment Total Assessment is a certain percentage of the fair market value that is determined by local assessors to be the total taxable value of land and additions on the property. | Land | Improvement |
|---|---|---|---|---|
| 2025 | $277 | $2,087,500 | $1,277,400 | $810,100 |
| 2024 | $27,409 | $2,087,500 | $1,277,400 | $810,100 |
| 2023 | $25,050 | $1,932,900 | $1,161,300 | $771,600 |
| 2022 | $21,975 | $1,488,800 | $844,500 | $644,300 |
| 2021 | $22,525 | $1,530,200 | $907,900 | $622,300 |
| 2020 | $21,850 | $1,535,500 | $907,900 | $627,600 |
| 2019 | $21,611 | $1,523,000 | $942,900 | $580,100 |
| 2018 | $20,449 | $1,431,000 | $858,900 | $572,100 |
| 2017 | $19,559 | $1,390,100 | $818,000 | $572,100 |
| 2016 | $18,372 | $1,319,800 | $743,700 | $576,100 |
| 2015 | $17,132 | $1,198,900 | $671,400 | $527,500 |
Agents Affiliated with this Home
-

Seller's Agent in 2019
Amy Barrett
Barrett Sotheby's International Realty
(978) 807-4334
63 in this area
92 Total Sales
-

Seller Co-Listing Agent in 2019
Kimberly Comeau
Barrett Sotheby's International Realty
(978) 479-5501
46 in this area
64 Total Sales
-

Buyer's Agent in 2019
Kate Grater
Realty Executives
(978) 314-3003
7 Total Sales
-

Seller's Agent in 2017
Brigitte Senkler
Coldwell Banker Realty - Concord
(978) 505-2652
15 in this area
28 Total Sales
Map
Source: MLS Property Information Network (MLS PIN)
MLS Number: 72241326
APN: CONC-000009G-000000-000171
- 14 Thoreau St
- 84 Walden Terrace
- 40 Lowell Rd
- 50 Sachem Trail
- 49 Willard Common
- 61B Walden St
- 29 Willard Common
- 49 Liberty St
- 602 Main St
- 212 Hawthorne Ln
- 4 Greenfield Ln
- 29 Concord Greene Unit 2
- 3 Concord Greene Unit 4
- 2 Concord Rd
- 55 Staffordshire Ln Unit C
- 138 Baker Ave
- 79 Autumn Ln
- 8 Concord Greene Unit 4
- 145 Minuteman Dr
- 61A Lowell Rd
