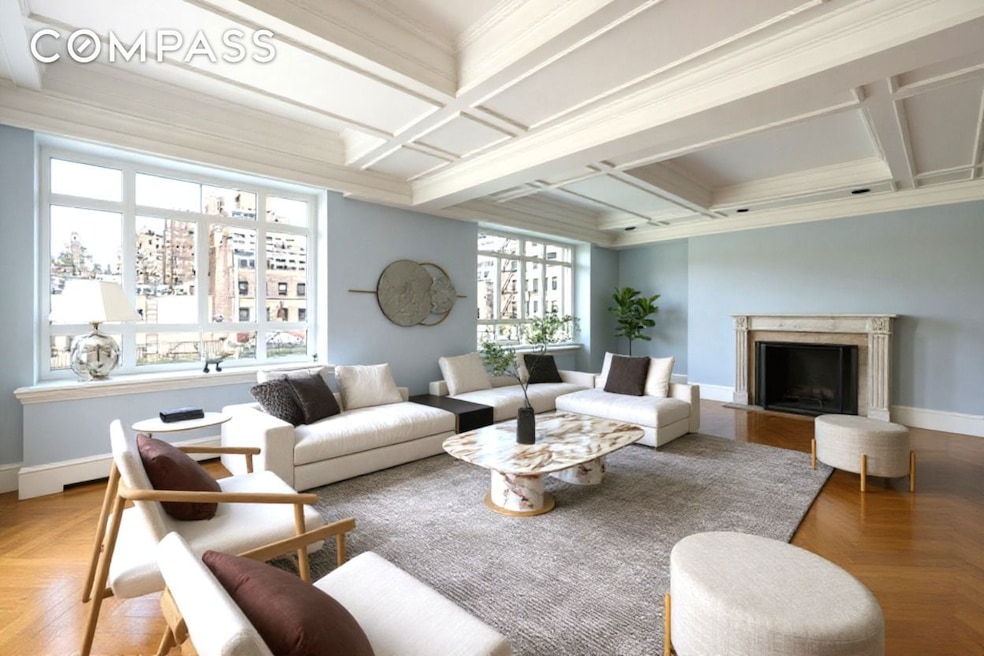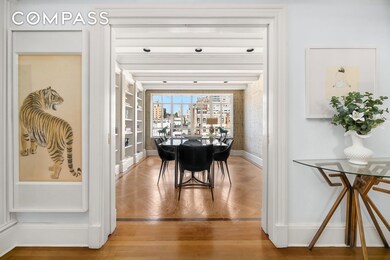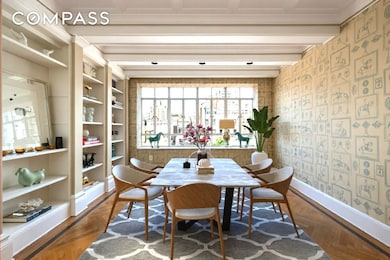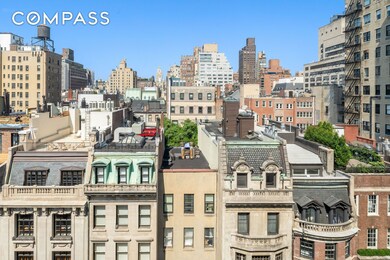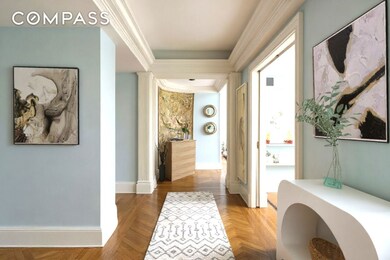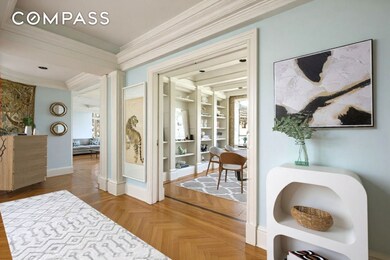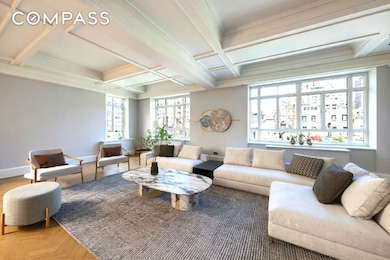44 E 67th St Unit 9-BC New York, NY 10065
Upper East Side NeighborhoodEstimated payment $37,600/month
Highlights
- City View
- 3-minute walk to 68 Street-Hunter College
- 1 Fireplace
- East Side Elementary School, P.S. 267 Rated A
- Wood Flooring
- High Ceiling
About This Home
Step into Paris, Live in European Chic and reside in one of Madison/Parks most unique Duplex at 44 E 67th St, a full service Art Deco Condominium Building. This pristine home offers fine prewar details, beautiful hardwood floors, fabulous light and views and a french window expanse in every room. Spanning an impressive 2,575 square feet, this truly unique residence has been meticulously designed to offer a sophisticated and contemporary lifestyle. With four spacious bedrooms and three elegant marble bathrooms, this duplex home with entry on both floors, offers a townhouse feeling. Upon entering the home, you are greeted by a welcoming foyer, crown molding and high ceilings which immediately add significance to the home's grandeur. Architectural details such as curved walls, coved lighting, ceiling molding, columns, pocket door entries are just a little of what reminds you of Europe including the panoramic views of Manhattan's tony townhouses up and past the Carlyle Hotel. With pocket door entry , the formal dining room is framed by an elegant wall of custom shelves perfect for one's art, books, and dish display; an ideal setting for hosting elegant dinners. The chef's eat in kitchen is a culinary dream, featuring premium granite counters, stainless steel appliances, and a cozy breakfast nook that invites leisurely mornings. The eat-in kitchen is complete with a gas oven and stove, wine cooler, large subzero and is perfect for creating gourmet meals. Enjoy the ambiance of the working fireplace in the expansive corner livingroom facing north and west with a peak at Central Park. There is a curved wall with pocket doors that provide a library media/recreation room for TV gatherings or chaise lounging with a book or kindel. Concealing media and gaming equipment is a large hidden space behind the TV. The primary room is a corner with south and west exposure providing an oversized en-suite full marble bathroom offering a steam shower, soaking tub, dual sinks and serves as a tranquil retreat, Custom and walk-in closets provide ample storage for the primary room. An additional guest room or fourth bedroom facing west offers a built in bed with drawers, a desk, shelving and has versatile use. It's ensuite to a floor to ceiling marble and tile bathroom with seperate vanity, and shower and that has two entries which is perfect for guests to utilize with a private door. The original staircase winds to the upstairs featuring two large bedrooms with panoramic north views. This could also be turned into a primary bedroom with a sitting room OR one can reinstall a bathroom that was removed a while ago. The floorplans featured showcase the two other choices but there are many options for this homes use. This midrise condo features northern, southern, and western exposures, enhanced by bay, casement, oversized, and soundproof windows that bathe the home in natural light. The building offers full-time doorman service, an elevator, and convenient in-unit washer/dryer. Experience unparalleled elegance and comfort in this exquisite Park and Madison Avenue residence. Only three units on this floor. Thee newly renovated hallways, the homes' private storage unit and bike room along with the full service make this building and the townhouse home feel like you hit the jackpot. Ideal for domestic purchasers , Trusts, LLCs, Guarantors, Corporations, International purchasers and the like. Pets are welcomed. Note: kitchen has rendered photos to show the possibilities
Property Details
Home Type
- Condominium
Est. Annual Taxes
- $53,568
Year Built
- Built in 1941
HOA Fees
- $4,291 Monthly HOA Fees
Home Design
- Entry on the 9th floor
Interior Spaces
- 2,575 Sq Ft Home
- Built-In Features
- Crown Molding
- High Ceiling
- Recessed Lighting
- Chandelier
- 1 Fireplace
- Entrance Foyer
- Wood Flooring
- City Views
- Laundry in unit
Kitchen
- Eat-In Kitchen
- Gas Cooktop
- Dishwasher
- Granite Countertops
Bedrooms and Bathrooms
- 4 Bedrooms
- 3 Full Bathrooms
- Soaking Tub
Utilities
- Cooling System Mounted In Outer Wall Opening
- Heating Available
Listing and Financial Details
- Tax Block 01381
Community Details
Overview
- 46 Units
- Lenox Hill Subdivision
- 13-Story Property
Amenities
- Laundry Facilities
- Elevator
Map
Home Values in the Area
Average Home Value in this Area
Property History
| Date | Event | Price | List to Sale | Price per Sq Ft |
|---|---|---|---|---|
| 11/02/2025 11/02/25 | Pending | -- | -- | -- |
| 08/25/2025 08/25/25 | For Sale | $5,500,000 | -- | $2,136 / Sq Ft |
Source: Real Estate Board of New York (REBNY)
MLS Number: RLS20044345
- 650 Park Ave Unit 16D
- 650 Park Ave Unit 14D
- 650 Park Ave Unit 11/12B
- 650 Park Ave Unit 14F
- 650 Park Ave Unit 10D
- 650 Park Ave Unit 9A
- 650 Park Ave Unit 6-C
- 650 Park Ave Unit 18C
- 44 E 67th St Unit 11D
- 44 E 67th St Unit 9BC/10B
- 51 E 67th St
- 47 E 67th St Unit 5
- 53 E 66th St Unit 2A
- 630 Park Ave Unit 9B
- 45 E 66th St Unit 4N
- 45 E 66th St Unit 4NW
- 45 E 66th St Unit 9E
- 45 E 66th St Unit 4E
- 46 E 66th St
- 55 E 65th St Unit 4B
