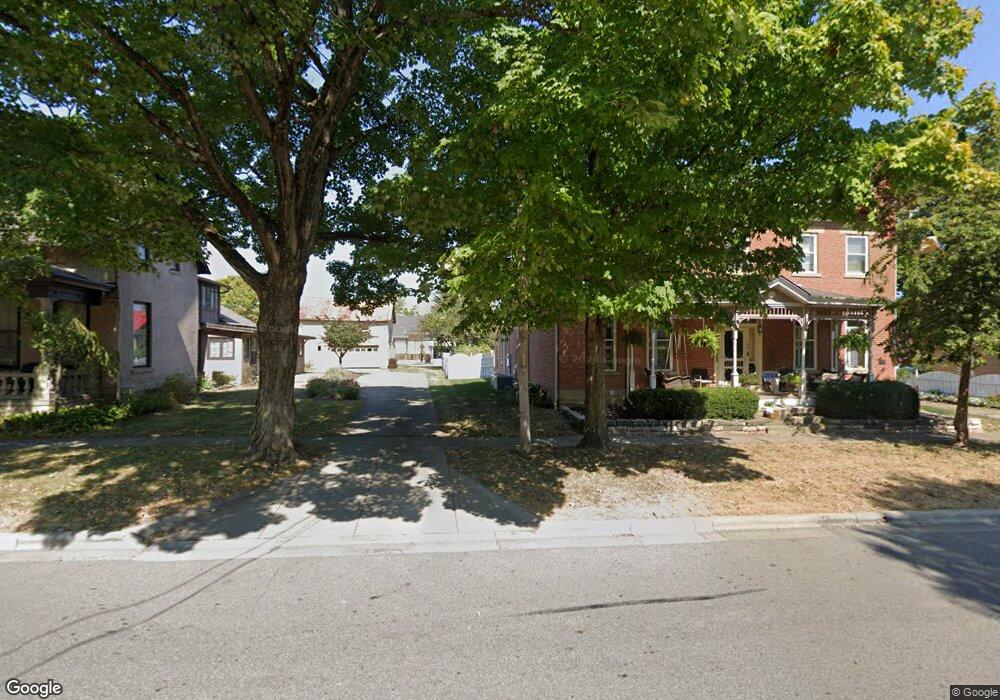44 E Columbus St Unit REAR Canal Winchester, OH 43110
Bloom NeighborhoodEstimated Value: $445,026
4
Beds
3
Baths
648
Sq Ft
$687/Sq Ft
Est. Value
About This Home
This home is located at 44 E Columbus St Unit REAR, Canal Winchester, OH 43110 and is currently estimated at $445,026, approximately $686 per square foot. 44 E Columbus St Unit REAR is a home located in Fairfield County with nearby schools including Bloom Carroll Primary School, Bloom Carroll Intermediate School, and Bloom-Carroll Middle School.
Ownership History
Date
Name
Owned For
Owner Type
Purchase Details
Closed on
Jul 7, 2015
Sold by
Markdrew Development Company Ltd
Bought by
Peters Jeffrey
Current Estimated Value
Home Financials for this Owner
Home Financials are based on the most recent Mortgage that was taken out on this home.
Original Mortgage
$214,000
Outstanding Balance
$166,397
Interest Rate
3.86%
Mortgage Type
Future Advance Clause Open End Mortgage
Estimated Equity
$278,629
Purchase Details
Closed on
Jun 29, 2015
Sold by
Kramsel Llc
Bought by
Makdrew Development Co Ltd
Home Financials for this Owner
Home Financials are based on the most recent Mortgage that was taken out on this home.
Original Mortgage
$214,000
Outstanding Balance
$166,397
Interest Rate
3.86%
Mortgage Type
Future Advance Clause Open End Mortgage
Estimated Equity
$278,629
Purchase Details
Closed on
Mar 1, 2012
Sold by
Kramsel Llc
Bought by
Makdrew Development Company Ltd
Purchase Details
Closed on
Sep 13, 2011
Sold by
Kramsel Llc
Bought by
Makdrew Development Company Ltd
Home Financials for this Owner
Home Financials are based on the most recent Mortgage that was taken out on this home.
Original Mortgage
$169,575
Interest Rate
4.4%
Mortgage Type
Seller Take Back
Purchase Details
Closed on
Nov 24, 2004
Sold by
Stratford Tea Room Inc
Bought by
Kramsel Llc
Purchase Details
Closed on
Feb 5, 1993
Sold by
Schmidt Glen H
Bought by
Stratford Tea Room Inc
Purchase Details
Closed on
Mar 1, 1989
Create a Home Valuation Report for This Property
The Home Valuation Report is an in-depth analysis detailing your home's value as well as a comparison with similar homes in the area
Home Values in the Area
Average Home Value in this Area
Purchase History
| Date | Buyer | Sale Price | Title Company |
|---|---|---|---|
| Peters Jeffrey | $196,800 | Attorney | |
| Makdrew Development Co Ltd | -- | Attorney | |
| Makdrew Development Company Ltd | $200,000 | None Available | |
| Makdrew Development Company Ltd | $170,000 | Clt | |
| Kramsel Llc | $215,000 | -- | |
| Stratford Tea Room Inc | -- | -- | |
| -- | $250,000 | -- |
Source: Public Records
Mortgage History
| Date | Status | Borrower | Loan Amount |
|---|---|---|---|
| Open | Peters Jeffrey | $214,000 | |
| Closed | Makdrew Development Co Ltd | $214,000 | |
| Previous Owner | Makdrew Development Company Ltd | $169,575 | |
| Closed | Makdrew Development Company Ltd | $0 |
Source: Public Records
Tax History Compared to Growth
Tax History
| Year | Tax Paid | Tax Assessment Tax Assessment Total Assessment is a certain percentage of the fair market value that is determined by local assessors to be the total taxable value of land and additions on the property. | Land | Improvement |
|---|---|---|---|---|
| 2024 | $5,347 | $67,340 | $16,740 | $50,600 |
| 2023 | $3,831 | $67,340 | $16,740 | $50,600 |
| 2022 | $3,843 | $67,340 | $16,740 | $50,600 |
| 2021 | $3,980 | $67,340 | $16,740 | $50,600 |
| 2020 | $3,985 | $67,340 | $16,740 | $50,600 |
| 2019 | $3,958 | $65,950 | $16,740 | $49,210 |
| 2018 | $5,377 | $95,810 | $16,740 | $79,070 |
| 2017 | $5,016 | $95,810 | $16,740 | $79,070 |
| 2016 | $4,977 | $95,810 | $16,740 | $79,070 |
| 2015 | $4,925 | $95,060 | $16,740 | $78,320 |
| 2014 | $4,794 | $95,060 | $16,740 | $78,320 |
| 2013 | $4,794 | $95,060 | $16,740 | $78,320 |
Source: Public Records
Map
Nearby Homes
- 73 E North St
- 0 Columbus St Unit 225023784
- 56 W Twin Maple Ave
- 330 W Columbus St
- 11511 Lithopolis Rd NW
- 526 Market St Unit 526
- 539 Market St Unit 539
- 750 Faulkner Dr
- 199 Wheatley St
- 740 Faulkner Dr
- Harmony Plan at The Summit at Wagnalls Run
- Henley Plan at The Summit at Wagnalls Run
- Bellamy Plan at The Summit at Wagnalls Run
- Stamford Plan at The Summit at Wagnalls Run
- Aldridge Plan at The Summit at Wagnalls Run
- Fairton Plan at The Summit at Wagnalls Run
- Juniper Plan at The Summit at Wagnalls Run
- Chatham Plan at The Summit at Wagnalls Run
- Pendleton Plan at The Summit at Wagnalls Run
- 1400 Hansberry Dr
- 44 E Columbus St Unit REAR Building
- 44 E Columbus St
- 50 E Columbus St
- 44 E Columbus St
- 81 E South St
- 73 E South St
- 82 Columbus St
- 43 E Columbus St Unit B
- 43 E Columbus St
- 71 E South St
- 20 E Columbus St
- 91 E South St
- 82 E Columbus St
- 45 E Columbus St
- 57 E South St
- 36 E North St
- 90 E Columbus St
- 9 E Columbus St
- 55 E Columbus St
- 67 E Columbus St
