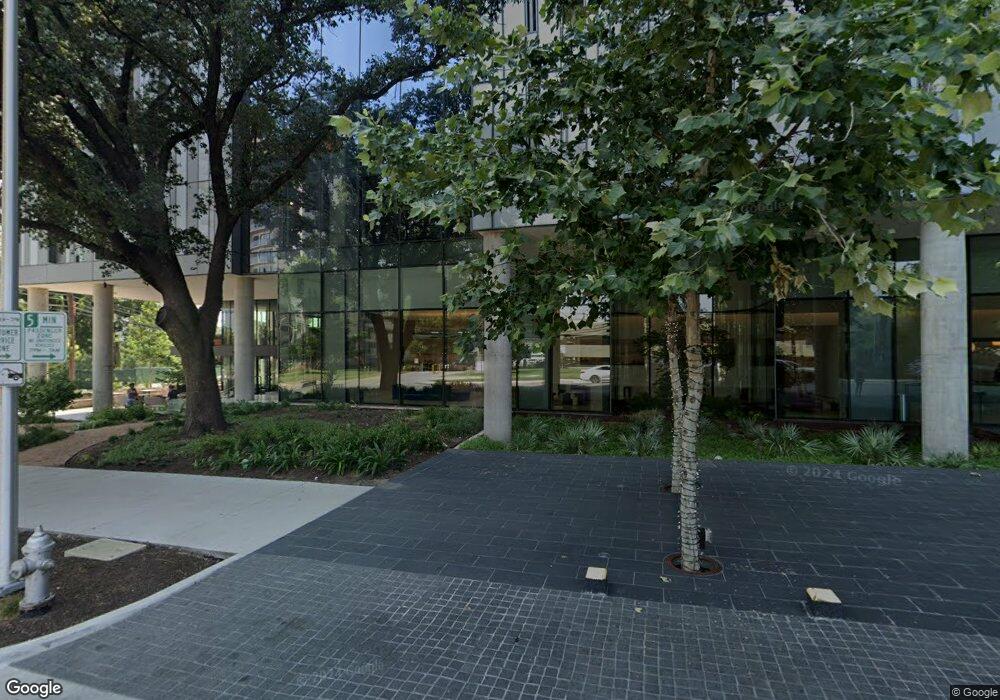Estimated Value: $523,000 - $940,412
2
Beds
2
Baths
1,221
Sq Ft
$665/Sq Ft
Est. Value
About This Home
This home is located at 44 East Ave Unit 2607, Austin, TX 78701 and is currently estimated at $811,603, approximately $664 per square foot. 44 East Ave Unit 2607 is a home located in Travis County with nearby schools including Mathews Elementary School, Austin High School, and City School.
Ownership History
Date
Name
Owned For
Owner Type
Purchase Details
Closed on
Sep 21, 2022
Sold by
44 East Avenue Development Llc
Bought by
Kim Simone
Current Estimated Value
Create a Home Valuation Report for This Property
The Home Valuation Report is an in-depth analysis detailing your home's value as well as a comparison with similar homes in the area
Home Values in the Area
Average Home Value in this Area
Purchase History
| Date | Buyer | Sale Price | Title Company |
|---|---|---|---|
| Kim Simone | -- | Heritage Title |
Source: Public Records
Tax History Compared to Growth
Tax History
| Year | Tax Paid | Tax Assessment Tax Assessment Total Assessment is a certain percentage of the fair market value that is determined by local assessors to be the total taxable value of land and additions on the property. | Land | Improvement |
|---|---|---|---|---|
| 2025 | $20,431 | $892,509 | $28,644 | $863,865 |
| 2023 | $20,431 | $887,006 | $28,644 | $858,362 |
| 2022 | $459 | $23,257 | $23,256 | $1 |
| 2021 | $506 | $23,256 | $23,256 | $0 |
Source: Public Records
About This Building
Map
Nearby Homes
- 48 East Ave Unit 2206
- 48 East Ave Unit 2801
- 48 East Ave Unit 1701
- 48 East Ave Unit 2511
- 48 East Ave Unit 2405
- 48 East Ave Unit 1210
- 48 East Ave Unit 1310
- 48 East Ave Unit 1605
- 48 East Ave Unit 2010
- 48 East Ave Unit 2203
- 48 East Ave Unit 1405
- 48 East Ave Unit 1705
- 48 East Ave Unit 2707
- 48 East Ave Unit 2703
- 48 East Ave Unit 1305
- 48 East Ave Unit 2201
- 48 East Ave Unit 3209
- 48 E East Ave Unit 3203
- 48 E East Ave Unit 2509
- 44 East Ave Unit 2307
- 44 East Ave Unit 3007
- 44 East Ave Unit 2510
- 44 East Ave Unit 3703
- 44 East Ave Unit 2300
- 44 East Ave Unit 3001
- 44 East Ave Unit 3402
- 44 East Ave Unit 3904
- 44 East Ave Unit 2201
- 44 East Ave Unit 3606
- 44 East Ave Unit 3504
- 44 East Ave Unit 1210
- 44 East Ave Unit 1904
- 44 East Ave Unit 2701
- 44 East Ave Unit 2809
- 44 East Ave Unit 2506
- 44 East Ave Unit 2606
- 44 East Ave Unit 2810
- 44 East Ave Unit 2106
- 44 East Ave Unit 4301
- 44 East Ave Unit 1902
