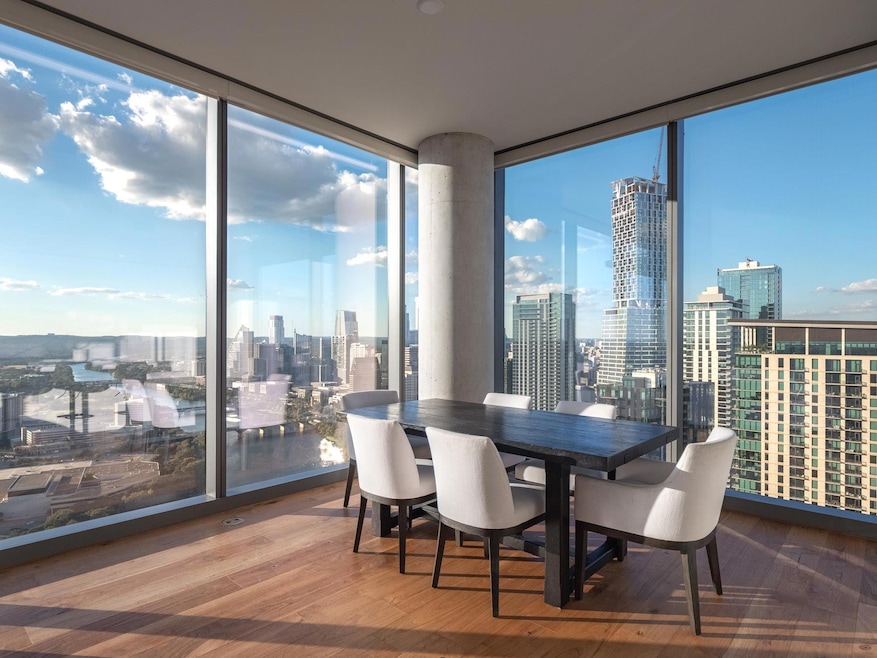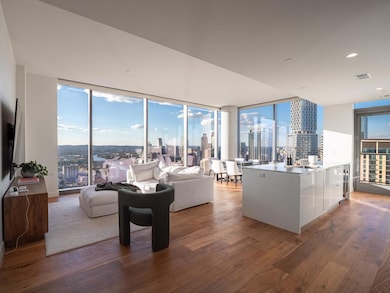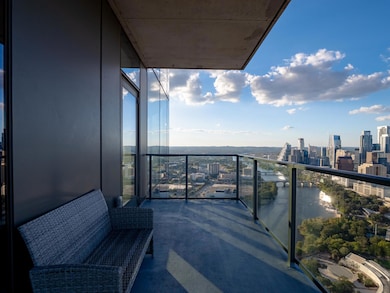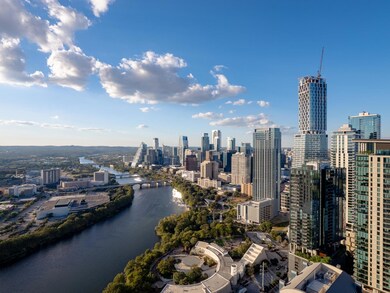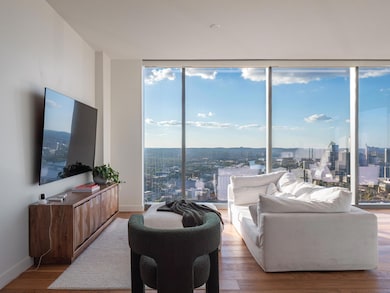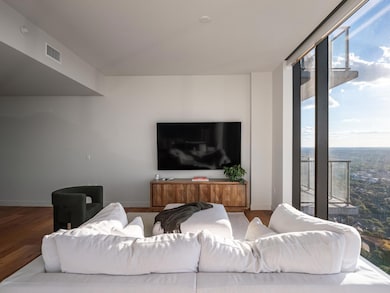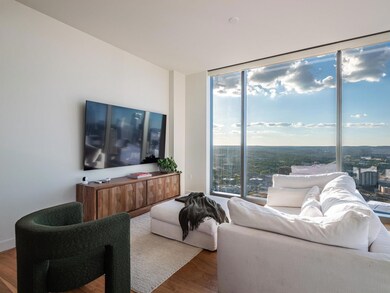Estimated payment $16,115/month
Highlights
- Fitness Center
- Panoramic View
- Open Floorplan
- Mathews Elementary School Rated A
- Built-In Refrigerator
- 4-minute walk to Waller Beach at Town Lake Metropolitan Park
About This Home
Experience elevated living at 44 East, Austin’s most desirable high-rise located directly on the edge of the Lady Bird Lake Trail. This stunning 3-bedroom, 2-bath residence on the 43rd floor captures the very best of Austin—from the shimmering skyline to the tranquil waters of Lady Bird Lake and the vibrant pulse of East Austin. With its rare west-facing orientation, Residence 4303 offers sweeping, unobstructed views of downtown that stretch from sunrise to sunset. Floor-to-ceiling glass fills the home with natural light by day and transforms the cityscape into a glittering panorama by night. Thoughtfully designed interiors pair refined finishes with modern functionality, creating an effortless blend of luxury and livability. The residence also includes three dedicated parking spaces, along with on-site EV chargers, providing exceptional convenience for today’s modern lifestyle. Enjoy direct access to the hike-and-bike trail, the Rainey Street entertainment district, and Austin’s emerging “second downtown,” all while residing in a peaceful enclave set apart from neighboring towers. At 44 East, every detail is curated for an elevated lifestyle—with resort-style amenities, concierge service, and the city’s best dining and entertainment right outside your door.
Listing Agent
Christie's Int'l Real Estate Brokerage Phone: (512) 270-8586 License #0499106 Listed on: 10/24/2025
Co-Listing Agent
Christie's Int'l Real Estate Brokerage Phone: (512) 270-8586 License #0765457
Property Details
Home Type
- Condominium
Est. Annual Taxes
- $27,632
Year Built
- Built in 2022
HOA Fees
- $1,084 Monthly HOA Fees
Parking
- 3 Car Garage
- Reserved Parking
- Deeded Parking
- Community Parking Structure
Property Views
- Panoramic
Home Design
- Combination Foundation
- Concrete Siding
Interior Spaces
- 1,785 Sq Ft Home
- 1-Story Property
- Open Floorplan
- High Ceiling
- Recessed Lighting
Kitchen
- Built-In Oven
- Gas Cooktop
- Microwave
- Built-In Refrigerator
- Dishwasher
- Wine Refrigerator
- Stainless Steel Appliances
- Kitchen Island
- Quartz Countertops
Flooring
- Wood
- Tile
Bedrooms and Bathrooms
- 3 Main Level Bedrooms
- Walk-In Closet
- 2 Full Bathrooms
- Double Vanity
Home Security
Schools
- Mathews Elementary School
- O Henry Middle School
- Austin High School
Utilities
- Central Heating and Cooling System
- Vented Exhaust Fan
- High Speed Internet
Additional Features
- No Interior Steps
- Energy-Efficient Appliances
- Northwest Facing Home
Listing and Financial Details
- Assessor Parcel Number 02030325980000
Community Details
Overview
- Association fees include common area maintenance, insurance, ground maintenance, maintenance structure, security
- 44 East Ave Condos Association
- 44 East Ave Condos Subdivision
Amenities
- Game Room
- Business Center
- Meeting Room
- Lounge
- Planned Social Activities
- Office
- Community Mailbox
Recreation
- Dog Park
Pet Policy
- Pet Amenities
Security
- Fire and Smoke Detector
Map
About This Building
Home Values in the Area
Average Home Value in this Area
Tax History
| Year | Tax Paid | Tax Assessment Tax Assessment Total Assessment is a certain percentage of the fair market value that is determined by local assessors to be the total taxable value of land and additions on the property. | Land | Improvement |
|---|---|---|---|---|
| 2025 | $27,632 | $1,304,930 | $42,042 | $1,262,888 |
| 2023 | $33,128 | $1,831,033 | $42,042 | $1,788,991 |
| 2022 | $674 | $34,134 | $34,133 | $1 |
| 2021 | $743 | $34,133 | $34,133 | $0 |
Property History
| Date | Event | Price | List to Sale | Price per Sq Ft |
|---|---|---|---|---|
| 10/24/2025 10/24/25 | For Sale | $2,410,000 | 0.0% | $1,350 / Sq Ft |
| 08/17/2023 08/17/23 | Rented | $8,000 | 0.0% | -- |
| 08/08/2023 08/08/23 | For Rent | $8,000 | -- | -- |
Purchase History
| Date | Type | Sale Price | Title Company |
|---|---|---|---|
| Special Warranty Deed | -- | Heritage Title |
Source: Unlock MLS (Austin Board of REALTORS®)
MLS Number: 6070982
APN: 924946
- 48 East Ave Unit 2206
- 48 East Ave Unit 2801
- 48 East Ave Unit 1701
- 48 East Ave Unit 2511
- 48 East Ave Unit 2405
- 48 East Ave Unit 1210
- 48 East Ave Unit 1310
- 48 East Ave Unit 2010
- 48 East Ave Unit 2203
- 48 East Ave Unit 1405
- 48 East Ave Unit 1705
- 48 East Ave Unit 2707
- 48 East Ave Unit 2703
- 48 East Ave Unit 1305
- 48 East Ave Unit 2201
- 48 East Ave Unit 3209
- 48 E East Ave Unit 3203
- 48 E East Ave Unit 2509
- 44 East Ave Unit 2307
- 44 East Ave Unit 1507
- 44 East Ave Unit 1502
- 44 East Ave Unit 3206
- 44 East Ave Unit 1909
- 44 East Ave Unit 1210
- 44 East Ave Unit 4502
- 48 E East Ave Unit 2509
- 48 East Ave Unit 2106
- 48 East Ave Unit 1503
- 48 East Ave Unit FL11-ID1023989P
- 48 East Ave Unit FL26-ID1013569P
- 48 East Ave Unit FL14-ID1061218P
- 48 East Ave Unit FL14-ID1023981P
- 40 N Interstate 35 Unit 2D1
- 40 N Interstate 35 Unit 3D3
- 40 N Interstate 35 Unit 2A2
- 40 N Interstate Hwy 35
- 40 N Interstate Hwy 35 Unit 6B3
- 51 Rainey St
- 54 Rainey St Unit 1122
- 54 Rainey St Unit 509
