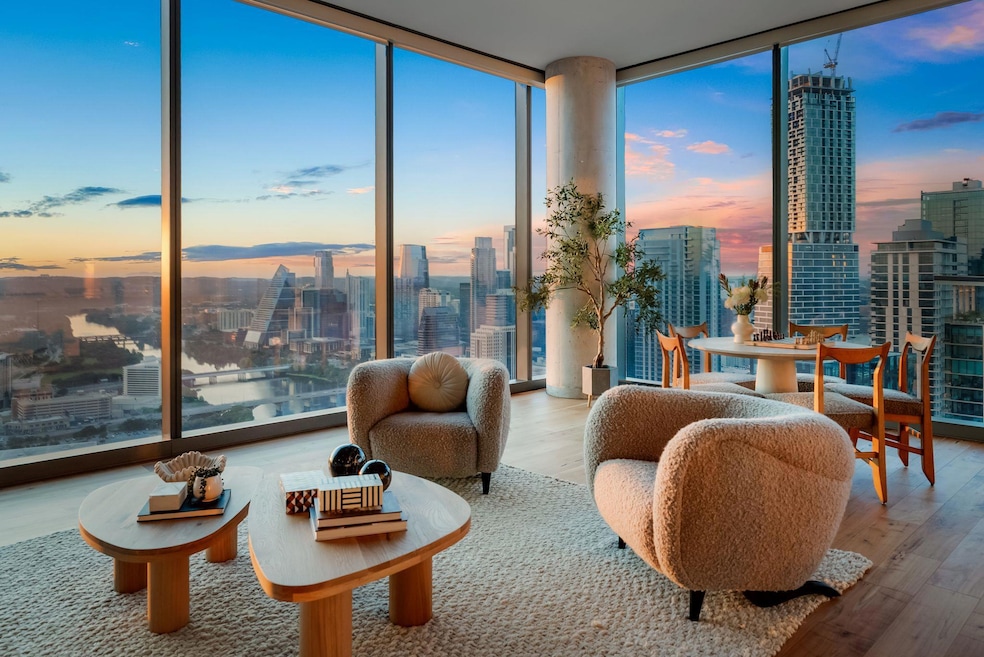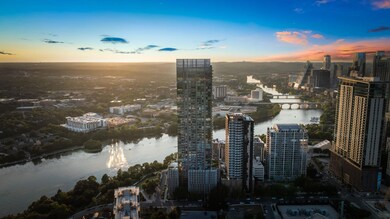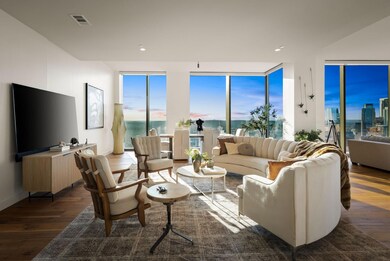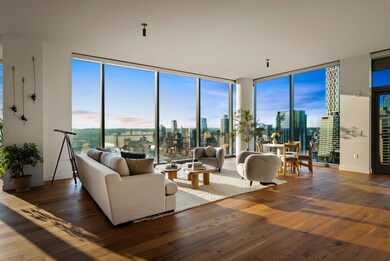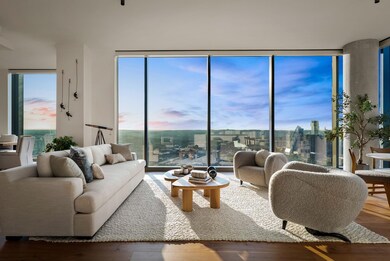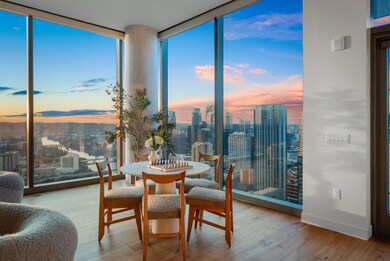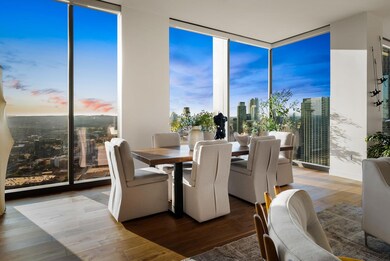Highlights
- Concierge
- Fitness Center
- Built-In Refrigerator
- Mathews Elementary School Rated A
- Bridge View
- 4-minute walk to Waller Beach at Town Lake Metropolitan Park
About This Home
Experience Austin’s skyline like never before. Perched atop the 45th floor, Penthouse 4502 is the largest residence in the entire building—two units masterfully combined into a single, breathtaking home. Offering a true 360-degree panorama of the city, Lady Bird Lake, and the surrounding Hill Country, this is a residence where the views never sleep. Inside, the floor plan is designed for both luxury and livability. A grand primary suite anchors the home, complemented by two expansive junior primary suites, each ensuite, providing space and privacy for family or guests. Every room frames an ever-changing portrait of Austin, from sunrise over the skyline to sunsets across the lake. Set in the heart of the Rainey Street District—Austin’s fastest-growing “second downtown”—44 East soars above its surroundings with unobstructed panoramic views. Unlike other towers hemmed in by nearby development, the sightlines here are permanent, not seasonal. This rare offering blends world-class design, unmatched scale, and iconic views, making it a once-in-a-lifetime opportunity to live in the ultimate Austin penthouse.
Listing Agent
Christie's Int'l Real Estate Brokerage Phone: 512-947-9684 License #0499106 Listed on: 09/25/2025
Co-Listing Agent
Christie's Int'l Real Estate Brokerage Phone: 512-947-9684 License #0765457
Condo Details
Home Type
- Condominium
Year Built
- Built in 2023
Lot Details
- Waterfront
- Northwest Facing Home
Parking
- 5 Car Garage
- Community Parking Structure
Property Views
- Bridge
- Hills
Home Design
- Combination Foundation
- Permanent Foundation
- Membrane Roofing
- Concrete Siding
- Concrete Perimeter Foundation
Interior Spaces
- 4,662 Sq Ft Home
- 1-Story Property
- Open Floorplan
- High Ceiling
- Ceiling Fan
- Recessed Lighting
- Double Pane Windows
- Window Treatments
- Multiple Living Areas
- Wood Flooring
Kitchen
- Double Oven
- Gas Cooktop
- Microwave
- Built-In Refrigerator
- Dishwasher
- Quartz Countertops
Bedrooms and Bathrooms
- 3 Main Level Bedrooms
- Walk-In Closet
Laundry
- Laundry Room
- Washer and Dryer
Home Security
Outdoor Features
- Covered Patio or Porch
- Terrace
Schools
- Mathews Elementary School
- O Henry Middle School
- Austin High School
Utilities
- Central Heating and Cooling System
- Natural Gas Connected
Additional Features
- No Interior Steps
- Sustainability products and practices used to construct the property include see remarks
- City Lot
Listing and Financial Details
- Security Deposit $22,500
- Tenant pays for all utilities
- 12 Month Lease Term
- $75 Application Fee
- Assessor Parcel Number 02030326090000
Community Details
Overview
- Property has a Home Owners Association
- 309 Units
- 44 East Condominiums Subdivision
- On-Site Maintenance
Amenities
- Concierge
- Community Barbecue Grill
- Restaurant
- Game Room
- Business Center
- Meeting Room
- Lounge
- Community Mailbox
- Bike Room
Recreation
- Dog Park
- Trails
Pet Policy
- Small pets allowed
Security
- Card or Code Access
- Carbon Monoxide Detectors
- Fire and Smoke Detector
- Fire Escape
Map
About This Building
Property History
| Date | Event | Price | List to Sale | Price per Sq Ft |
|---|---|---|---|---|
| 02/20/2026 02/20/26 | Rented | $22,500 | 0.0% | -- |
| 09/25/2025 09/25/25 | For Rent | $22,500 | 0.0% | -- |
| 09/25/2025 09/25/25 | For Sale | $11,250,000 | 0.0% | $2,413 / Sq Ft |
| 04/01/2024 04/01/24 | Rented | $26,000 | -13.3% | -- |
| 08/15/2023 08/15/23 | For Rent | $30,000 | -- | -- |
Source: Unlock MLS (Austin Board of REALTORS®)
MLS Number: 1862864
APN: 924957
- 44 East Ave Unit 2307
- 44 East Ave Unit 1602
- 44 East Ave Unit 2603
- 44 East Ave Unit 3906
- 44 East Ave Unit 1607
- 44 East Ave Unit 3705
- 44 East Ave Unit 1909
- 44 East Ave Unit 1210
- 44 East Ave Unit 3406
- 44 East Ave Unit 1503
- 44 East Ave Unit 2806
- 44 East Ave Unit 1706
- 44 East Ave Unit 1801
- 44 East Ave Unit 3804
- 44 East Ave Unit 2509
- 44 East Ave Unit 1802
- 44 East Ave
- 44 East Ave Unit 2610
- 48 E East Ave Unit 3203
- 48 East Ave Unit 2206
- 44 East Ave Unit 1502
- 44 East Ave Unit 1404
- 44 East Ave Unit 1508
- 44 East Ave Unit 1411
- 44 East Ave Unit 1902
- 44 East Ave Unit 3703
- 44 East Ave Unit 2404
- 48 East Ave Unit 2509
- 54 Rainey St Unit 312
- 40 N Interstate Highway 35 Unit 8C4
- 40 N Interstate 35 Unit 2A2
- 40 N Interstate Hwy 35
- 51 Rainey St
- 54 Rainey St Unit 1222
- 54 Rainey St Unit 806
- 54 Rainey St Unit 1109
- 54 Rainey St Unit 518
- 70 Rainey St Unit 1405
- 70 Rainey St Unit 1409
- 907 Taylor St
Ask me questions while you tour the home.
