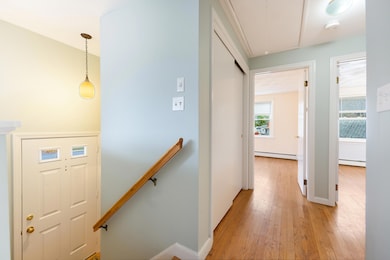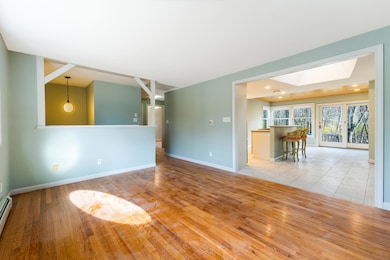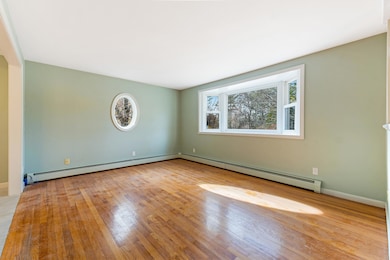44 Ellen Cir Yarmouth, ME 04096
Estimated payment $4,190/month
Highlights
- View of Trees or Woods
- Deck
- 2 Car Attached Garage
- William H. Rowe School Rated A-
- No HOA
- Cooling Available
About This Home
Fresh updates have just been completed, boosting the overall livability of this roomy home. Above the garage, a spacious primary bedroom includes a walk-in closet, private bath and glass slider to deck. Spacious and versatile 3/4 bedroom, 3 bath home, tucked amongst the trees on private cul de sac, and handy to Yarmouth village and its many town services. Amenities include large decks, oversized two-car garage, and new whole house generator. Primary bedroom with full bath is set apart from the rest. This space could easily be adapted into an ADU, in law or au pair suite. Updates completed in 2021, include new gas heating system. In 2018, new kitchen and dining room addition were added, and roofing shingles replaced. This neighborhood of compatible homes offers walkability to Royal River Park, and easy access to North Road playing fields.
Listing Agent
Town & Shore Real Estate Brokerage Phone: 207-773-0262 Listed on: 06/26/2025
Home Details
Home Type
- Single Family
Est. Annual Taxes
- $9,316
Year Built
- Built in 1976
Lot Details
- 0.28 Acre Lot
Parking
- 2 Car Attached Garage
Home Design
- Shingle Roof
Interior Spaces
- Views of Woods
- Interior Basement Entry
Flooring
- Carpet
- Tile
Bedrooms and Bathrooms
- 3 Bedrooms
- Primary Bedroom Upstairs
- 3 Full Bathrooms
Outdoor Features
- Deck
- Shed
Utilities
- Cooling Available
- Heating System Mounted To A Wall or Window
- Baseboard Heating
- Hot Water Heating System
- Underground Utilities
- Generator Hookup
Community Details
- No Home Owners Association
Listing and Financial Details
- Tax Lot 029
- Assessor Parcel Number YMTH-000045-000000-000029
Map
Home Values in the Area
Average Home Value in this Area
Tax History
| Year | Tax Paid | Tax Assessment Tax Assessment Total Assessment is a certain percentage of the fair market value that is determined by local assessors to be the total taxable value of land and additions on the property. | Land | Improvement |
|---|---|---|---|---|
| 2024 | $7,108 | $276,900 | $103,000 | $173,900 |
| 2023 | $6,518 | $276,900 | $103,000 | $173,900 |
| 2022 | $5,987 | $276,900 | $103,000 | $173,900 |
| 2021 | $5,483 | $276,900 | $103,000 | $173,900 |
| 2020 | $5,427 | $276,900 | $103,000 | $173,900 |
| 2019 | $5,222 | $276,900 | $103,000 | $173,900 |
| 2018 | $5,231 | $293,900 | $103,000 | $190,900 |
| 2017 | $5,043 | $293,900 | $103,000 | $190,900 |
| 2016 | $1,325 | $293,900 | $103,000 | $190,900 |
| 2015 | $5,062 | $234,800 | $70,100 | $164,700 |
| 2014 | $5,072 | $234,800 | $70,100 | $164,700 |
| 2013 | $5,166 | $234,800 | $0 | $0 |
Property History
| Date | Event | Price | List to Sale | Price per Sq Ft |
|---|---|---|---|---|
| 10/30/2025 10/30/25 | Price Changed | $649,000 | +0.6% | $301 / Sq Ft |
| 09/29/2025 09/29/25 | Price Changed | $645,000 | -5.0% | $299 / Sq Ft |
| 08/13/2025 08/13/25 | Price Changed | $679,000 | -2.9% | $315 / Sq Ft |
| 07/17/2025 07/17/25 | Price Changed | $699,000 | -2.9% | $324 / Sq Ft |
| 06/26/2025 06/26/25 | For Sale | $719,900 | -- | $334 / Sq Ft |
Purchase History
| Date | Type | Sale Price | Title Company |
|---|---|---|---|
| Warranty Deed | -- | -- | |
| Warranty Deed | -- | -- |
Source: Maine Listings
MLS Number: 1628269
APN: YMTH-000045-000000-000029
- 309 Main St Unit A
- 1 Railroad Square Unit Townhome C
- 1 Railroad Square Unit 103
- 1 Railroad Square Unit 205
- 1 Railroad Square Unit 305
- 1 Railroad Square Unit 403
- 1 Railroad Square Unit 101
- 37 South St
- 90 W Main St
- 0 Bayview St
- 149 E Main St Unit 7
- 70 Main St
- 393 E Main St
- 203 Bluff Rd Unit 13
- 9 Newell Rd
- 24 Mast Ln
- 51 Pleasant St
- 62 Blueberry Cove Rd Unit 62
- 86 Pleasant St
- 52 Blueberry Cove Rd Unit 52
- 106 Burnell Dr
- 298 Main St
- 70 Main St
- 70 Main St
- 74 Main St Unit 4
- 1 Juniper Dr
- 6 Bennett Rd Unit A
- 8 Osterville Ct
- 6 Prince St
- 3 Crystal Ln
- 363 Tuttle Rd
- 3 Chelsea Way
- 2 Conway St
- 18 Sandy Beach Rd
- 93 Falmouth Rd Unit A
- 131 Durham Rd Unit B
- 100 Clearwater Dr
- 4 Poland Rd Unit B
- 70 Pleasant Hill Rd
- 1175 Mere Point Rd Unit Apartment B








