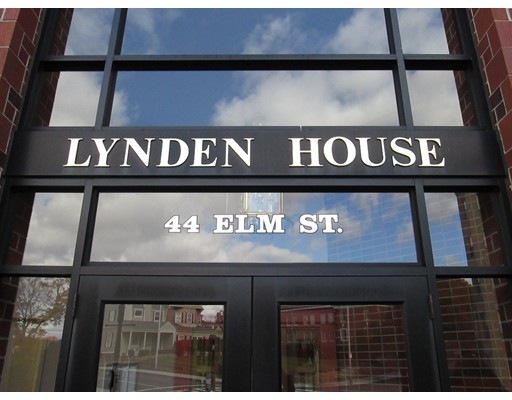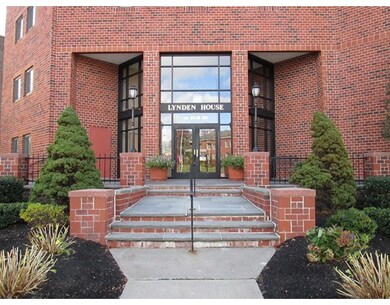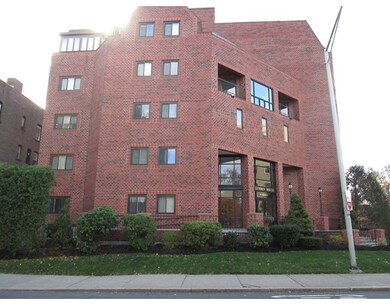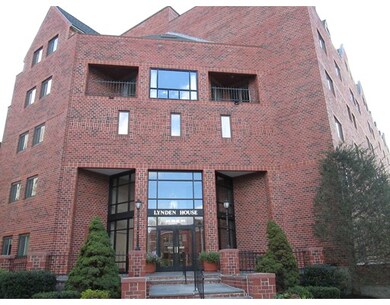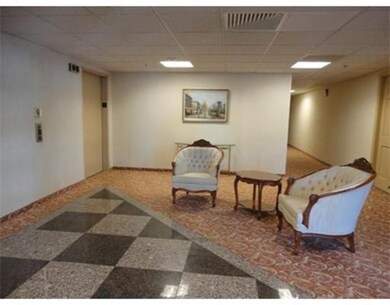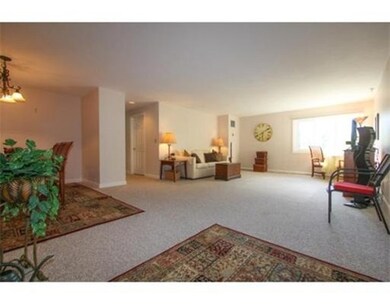
Lynden House 44 Elm St Unit 208 Worcester, MA 01609
Elm Park NeighborhoodAbout This Home
As of March 2016HEAT...HOT WATER...AND BASIC CABLE INCLUDED IN CONDO FEE~~~Nestled in downtown area, Lynden House is a meticulously manicured and secured mid-rise condo residence. This corner unit presents an open floor plan with 2 bedrooms, it also offers a large living space and big windows that furnishes natural lighting throughout the unit. The master bedroom includes a spacious walk-in closet and a full master bathroom. Enjoy downtown living, including local cultural diffusions such as the Worcester Historical Society, Worcester Art Museum and Hanover Theatre. TWO deeded parking spaces in the garage, just take the elevator up to your floor....no winter worries....EASY LIVING!!!!
Property Details
Home Type
Condominium
Est. Annual Taxes
$3,969
Year Built
1988
Lot Details
0
Listing Details
- Unit Level: 2
- Unit Placement: Upper, End, Middle, Corner
- Property Type: Condominium/Co-Op
- Other Agent: 2.50
- Handicap Access: Yes
- Lead Paint: Unknown
- Year Round: Yes
- Special Features: None
- Property Sub Type: Condos
- Year Built: 1988
Interior Features
- Appliances: Range, Dishwasher, Refrigerator, Washer, Dryer
- Has Basement: No
- Primary Bathroom: Yes
- Number of Rooms: 5
- Amenities: Public Transportation, Shopping, Park, Medical Facility, Highway Access, House of Worship, T-Station, University
- Electric: Circuit Breakers
- Energy: Insulated Windows
- Flooring: Vinyl, Wall to Wall Carpet
- Insulation: Full
- Interior Amenities: Cable Available
- Bedroom 2: First Floor, 14X10
- Bathroom #1: First Floor
- Bathroom #2: First Floor
- Kitchen: First Floor, 10X7
- Living Room: First Floor, 18X15
- Master Bedroom: First Floor, 19X12
- Master Bedroom Description: Bathroom - Full, Closet - Walk-in, Flooring - Wall to Wall Carpet
- Dining Room: First Floor, 11X9`
- No Living Levels: 1
Exterior Features
- Roof: Rubber
- Construction: Frame, Brick
- Exterior: Brick
Garage/Parking
- Garage Parking: Under, Garage Door Opener, Deeded
- Garage Spaces: 2
- Parking: Off-Street, Deeded
- Parking Spaces: 0
Utilities
- Cooling: Central Air
- Heating: Central Heat, Forced Air, Gas
- Cooling Zones: 2
- Heat Zones: 2
- Utility Connections: for Electric Range, for Electric Dryer
- Sewer: City/Town Sewer
- Water: City/Town Water
Condo/Co-op/Association
- Association Fee Includes: Heat, Hot Water, Water, Sewer, Master Insurance, Elevator, Exterior Maintenance, Landscaping, Snow Removal, Refuse Removal, Air Conditioning
- Association Security: Intercom, Security Gate
- Management: Professional - On Site
- Pets Allowed: Yes w/ Restrictions
- No Units: 60
- Unit Building: 208
Fee Information
- Fee Interval: Monthly
Lot Info
- Zoning: RG5
- Lot: 00208
Ownership History
Purchase Details
Home Financials for this Owner
Home Financials are based on the most recent Mortgage that was taken out on this home.Purchase Details
Purchase Details
Home Financials for this Owner
Home Financials are based on the most recent Mortgage that was taken out on this home.Purchase Details
Home Financials for this Owner
Home Financials are based on the most recent Mortgage that was taken out on this home.Purchase Details
Home Financials for this Owner
Home Financials are based on the most recent Mortgage that was taken out on this home.Similar Homes in Worcester, MA
Home Values in the Area
Average Home Value in this Area
Purchase History
| Date | Type | Sale Price | Title Company |
|---|---|---|---|
| Quit Claim Deed | -- | None Available | |
| Warranty Deed | $11,000 | -- | |
| Quit Claim Deed | -- | -- | |
| Not Resolvable | $170,000 | -- | |
| Deed | $180,000 | -- |
Mortgage History
| Date | Status | Loan Amount | Loan Type |
|---|---|---|---|
| Open | $139,000 | Credit Line Revolving | |
| Closed | $150,000 | Stand Alone Refi Refinance Of Original Loan | |
| Previous Owner | $136,000 | New Conventional |
Property History
| Date | Event | Price | Change | Sq Ft Price |
|---|---|---|---|---|
| 03/30/2016 03/30/16 | Sold | $170,000 | -1.4% | $129 / Sq Ft |
| 02/09/2016 02/09/16 | Pending | -- | -- | -- |
| 11/02/2015 11/02/15 | For Sale | $172,500 | -4.2% | $131 / Sq Ft |
| 10/17/2012 10/17/12 | Sold | $180,000 | -2.7% | $137 / Sq Ft |
| 10/04/2012 10/04/12 | Pending | -- | -- | -- |
| 09/27/2012 09/27/12 | For Sale | $184,900 | -- | $141 / Sq Ft |
Tax History Compared to Growth
Tax History
| Year | Tax Paid | Tax Assessment Tax Assessment Total Assessment is a certain percentage of the fair market value that is determined by local assessors to be the total taxable value of land and additions on the property. | Land | Improvement |
|---|---|---|---|---|
| 2025 | $3,969 | $300,900 | $0 | $300,900 |
| 2024 | $4,084 | $297,000 | $0 | $297,000 |
| 2023 | $3,691 | $257,400 | $0 | $257,400 |
| 2022 | $3,406 | $223,900 | $0 | $223,900 |
| 2021 | $3,188 | $195,800 | $0 | $195,800 |
| 2020 | $3,077 | $181,000 | $0 | $181,000 |
| 2019 | $3,148 | $174,900 | $0 | $174,900 |
| 2018 | $3,084 | $163,100 | $0 | $163,100 |
| 2017 | $3,060 | $159,200 | $0 | $159,200 |
| 2016 | $3,122 | $151,500 | $0 | $151,500 |
| 2015 | $3,041 | $151,500 | $0 | $151,500 |
| 2014 | $3,035 | $155,300 | $0 | $155,300 |
Agents Affiliated with this Home
-
Jeff Burk

Seller's Agent in 2016
Jeff Burk
Re/Max Vision
(508) 826-3301
11 in this area
151 Total Sales
-
Bruce Linnehan

Buyer's Agent in 2016
Bruce Linnehan
Coldwell Banker Realty - Worcester
(508) 450-6541
1 in this area
17 Total Sales
-
J
Seller's Agent in 2012
John Atchue
Mathieu Newton Sotheby's International Realty
-
Dorry Stone

Buyer's Agent in 2012
Dorry Stone
ERA Key Realty Services - Worcester
(508) 873-4013
49 Total Sales
About Lynden House
Map
Source: MLS Property Information Network (MLS PIN)
MLS Number: 71926765
APN: WORC-000003-000030-000208
- 44 Elm St Unit 107
- 104 Pleasant St
- 14 Ashland St Unit 2R
- 31 Chestnut St Unit 4
- 31 Chestnut St Unit 2
- 2 Oxford Place
- 54 Chatham St
- 6 Chatham Place Unit 6
- 4 Crown St
- 1 Cottage St
- 21 John St
- 38 1/2 Bowdoin St
- 80 Chatham St
- 17 Federal St Unit 211
- 84 Chatham St
- 531 Main St Unit 410
- 531 Main St Unit 201
- 1 Dayton Place
- 52 Cedar St
- 111 Austin St
