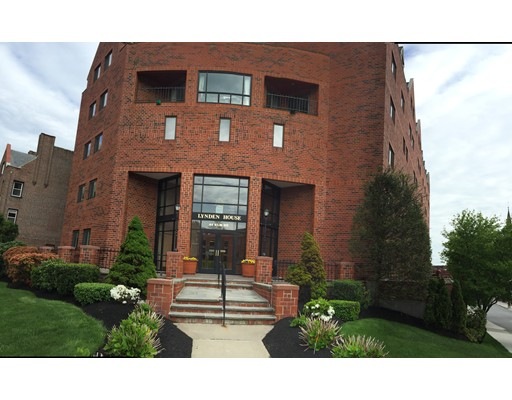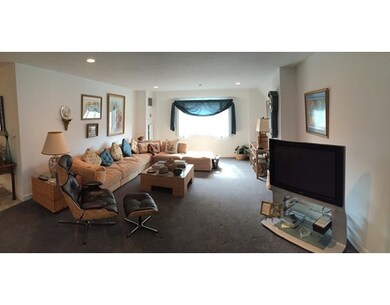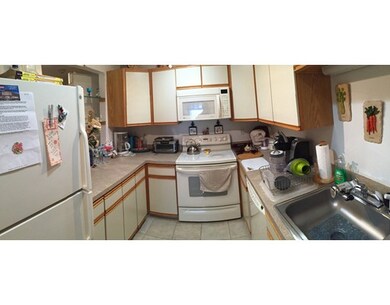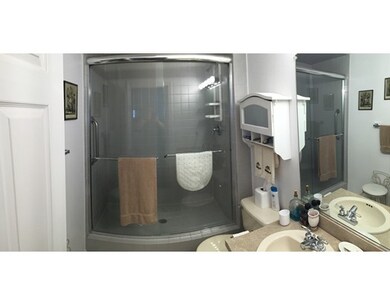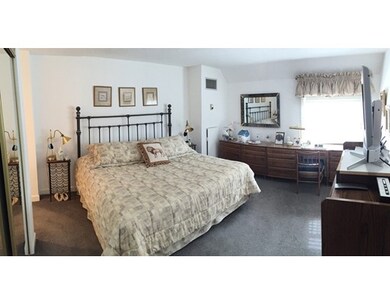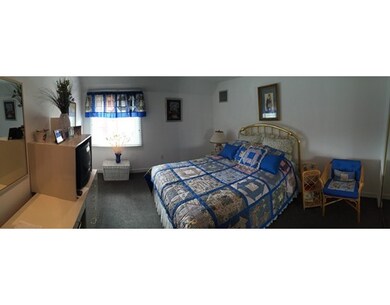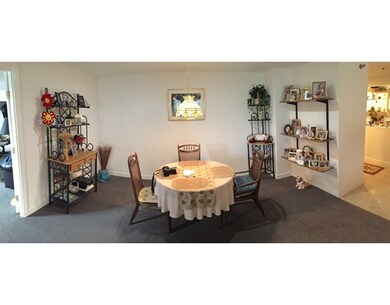
Lynden House 44 Elm St Unit 302 Worcester, MA 01609
Elm Park NeighborhoodAbout This Home
As of August 2020HEAT...HOT WATER...AND BASIC CABLE INCLUDED IN CONDO FEE~~~Nestled in downtown area, Lynden House is a meticulously manicured and secured mid-rise condo residence. This unit presents an open floor plan with 3 bedrooms, it also offers a large living space and big windows that furnishes natural lighting throughout the unit. The master bedroom includes a spacious walk-in closet and a full master bathroom. Enjoy downtown living, including local cultural diffusions such as the Worcester Historical Society, Worcester Art Museum and Hanover Theatre. One deeded parking space in the garage, just take the elevator up to your floor....no winter worries....EASY LIVING!!!!
Property Details
Home Type
Condominium
Est. Annual Taxes
$4,358
Year Built
1988
Lot Details
0
Listing Details
- Unit Level: 3
- Unit Placement: Front
- Property Type: Condominium/Co-Op
- Other Agent: 2.50
- Sub-Agency Relationship Offered: Yes
- Handicap Access: Yes
- Year Round: Yes
- Special Features: None
- Property Sub Type: Condos
- Year Built: 1988
Interior Features
- Appliances: Range, Dishwasher, Microwave, Refrigerator, Washer, Dryer
- Has Basement: No
- Primary Bathroom: Yes
- Number of Rooms: 5
- Amenities: Public Transportation, Shopping, Park, Medical Facility, Highway Access, House of Worship, University
- Electric: 110 Volts, 220 Volts
- Energy: Insulated Windows
- Flooring: Tile, Wall to Wall Carpet
- Interior Amenities: Cable Available, Intercom, French Doors
- No Living Levels: 1
Exterior Features
- Roof: Asphalt/Fiberglass Shingles, Rubber
- Construction: Frame, Brick
- Exterior: Brick
Garage/Parking
- Garage Parking: Under, Garage Door Opener
- Garage Spaces: 1
- Parking: Deeded
- Parking Spaces: 1
Utilities
- Cooling: Central Air
- Heating: Central Heat, Forced Air
- Cooling Zones: 3
- Heat Zones: 3
- Hot Water: Natural Gas
- Utility Connections: for Electric Range, for Electric Oven, for Electric Dryer, Washer Hookup
- Sewer: City/Town Sewer
- Water: City/Town Water
Condo/Co-op/Association
- Condominium Name: Lynden House
- Association Fee Includes: Heat, Hot Water, Water, Sewer, Master Insurance, Elevator, Exterior Maintenance, Landscaping, Snow Removal, Refuse Removal, Air Conditioning
- Association Security: Intercom, Security Gate
- Management: Professional - On Site, Owner Association
- Pets Allowed: Yes w/ Restrictions
- No Units: 60
- Unit Building: 302
Fee Information
- Fee Interval: Monthly
Lot Info
- Assessor Parcel Number: 03-030-00302
- Zoning: RG5
- Lot: 00302
Ownership History
Purchase Details
Purchase Details
Purchase Details
Home Financials for this Owner
Home Financials are based on the most recent Mortgage that was taken out on this home.Purchase Details
Home Financials for this Owner
Home Financials are based on the most recent Mortgage that was taken out on this home.Purchase Details
Home Financials for this Owner
Home Financials are based on the most recent Mortgage that was taken out on this home.Purchase Details
Home Financials for this Owner
Home Financials are based on the most recent Mortgage that was taken out on this home.Purchase Details
Similar Homes in Worcester, MA
Home Values in the Area
Average Home Value in this Area
Purchase History
| Date | Type | Sale Price | Title Company |
|---|---|---|---|
| Not Resolvable | $265,000 | None Available | |
| Quit Claim Deed | -- | None Available | |
| Not Resolvable | $250,000 | None Available | |
| Deed | -- | -- | |
| Not Resolvable | $180,000 | -- | |
| Deed | -- | -- | |
| Deed | $9,000 | -- | |
| Deed | $180,500 | -- |
Mortgage History
| Date | Status | Loan Amount | Loan Type |
|---|---|---|---|
| Previous Owner | $101,600 | Purchase Money Mortgage |
Property History
| Date | Event | Price | Change | Sq Ft Price |
|---|---|---|---|---|
| 11/16/2023 11/16/23 | Rented | $2,000 | 0.0% | -- |
| 11/16/2023 11/16/23 | Under Contract | -- | -- | -- |
| 10/25/2023 10/25/23 | For Rent | $2,000 | +14.3% | -- |
| 10/31/2020 10/31/20 | Rented | $1,750 | -2.8% | -- |
| 10/15/2020 10/15/20 | Under Contract | -- | -- | -- |
| 08/06/2020 08/06/20 | For Rent | $1,800 | 0.0% | -- |
| 08/04/2020 08/04/20 | Sold | $250,000 | -3.5% | $165 / Sq Ft |
| 07/03/2020 07/03/20 | Pending | -- | -- | -- |
| 07/01/2020 07/01/20 | For Sale | $259,000 | +43.9% | $171 / Sq Ft |
| 12/02/2016 12/02/16 | Sold | $180,000 | -3.2% | $115 / Sq Ft |
| 11/14/2016 11/14/16 | Pending | -- | -- | -- |
| 11/10/2016 11/10/16 | For Sale | $185,900 | 0.0% | $118 / Sq Ft |
| 11/07/2016 11/07/16 | Pending | -- | -- | -- |
| 10/03/2016 10/03/16 | For Sale | $185,900 | +3.3% | $118 / Sq Ft |
| 09/30/2016 09/30/16 | Off Market | $180,000 | -- | -- |
| 08/16/2016 08/16/16 | Price Changed | $185,900 | -7.0% | $118 / Sq Ft |
| 08/08/2016 08/08/16 | For Sale | $199,999 | +11.1% | $127 / Sq Ft |
| 08/07/2016 08/07/16 | Off Market | $180,000 | -- | -- |
| 06/09/2016 06/09/16 | For Sale | $199,999 | -- | $127 / Sq Ft |
Tax History Compared to Growth
Tax History
| Year | Tax Paid | Tax Assessment Tax Assessment Total Assessment is a certain percentage of the fair market value that is determined by local assessors to be the total taxable value of land and additions on the property. | Land | Improvement |
|---|---|---|---|---|
| 2025 | $4,358 | $330,400 | $0 | $330,400 |
| 2024 | $4,484 | $326,100 | $0 | $326,100 |
| 2023 | $4,052 | $282,600 | $0 | $282,600 |
| 2022 | $3,737 | $245,700 | $0 | $245,700 |
| 2021 | $3,499 | $214,900 | $0 | $214,900 |
| 2020 | $3,375 | $198,500 | $0 | $198,500 |
| 2019 | $3,452 | $191,800 | $0 | $191,800 |
| 2018 | $3,381 | $178,800 | $0 | $178,800 |
| 2017 | $3,356 | $174,600 | $0 | $174,600 |
| 2016 | $3,421 | $166,000 | $0 | $166,000 |
| 2015 | $3,332 | $166,000 | $0 | $166,000 |
| 2014 | $3,328 | $170,300 | $0 | $170,300 |
Agents Affiliated with this Home
-

Seller's Agent in 2023
Erin Zamarro
Coldwell Banker Realty - Worcester
(508) 847-7100
1 in this area
73 Total Sales
-

Seller's Agent in 2020
Susan Marzo
Equine Homes Real Estate, LLC
(508) 450-6209
1 in this area
39 Total Sales
-

Buyer's Agent in 2020
Joy Rapsomanikis
HJRealty Group, LLC
(508) 612-4741
2 in this area
53 Total Sales
-
N
Seller's Agent in 2016
Nickolas Moudios
Nickmo Realty
(508) 954-3078
About Lynden House
Map
Source: MLS Property Information Network (MLS PIN)
MLS Number: 72020115
APN: WORC-000003-000030-000302
- 44 Elm St Unit 107
- 104 Pleasant St
- 31 Chestnut St Unit 4
- 31 Chestnut St Unit 2
- 2 Oxford Place
- 18 Bowdoin St
- 6 Chatham Place Unit 6
- 21 John St
- 38 1/2 Bowdoin St
- 1 Cottage St
- 17 Federal St Unit 211
- 531 Main St Unit 410
- 531 Main St Unit 201
- 230 Pleasant St
- 49 John St
- 80 Chatham St
- 84 Chatham St
- 21 Fruit St
- 1 Dayton Place
- 52 Cedar St
