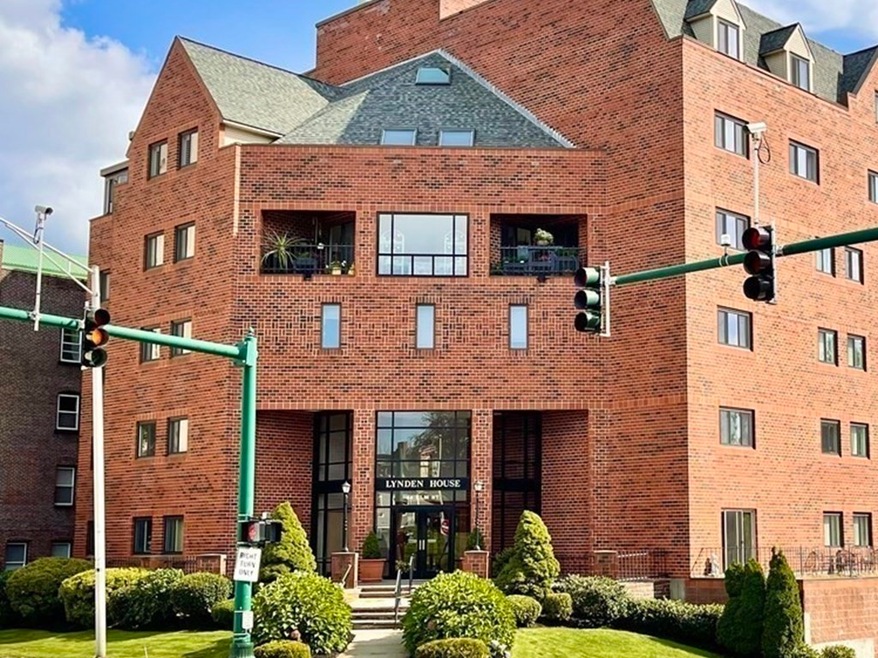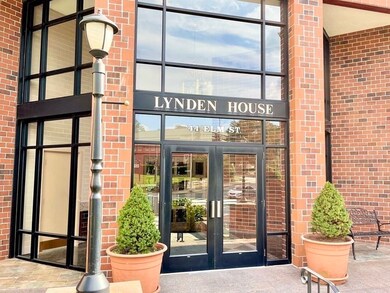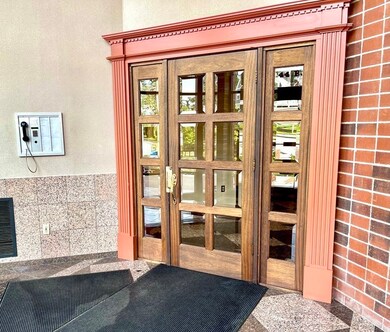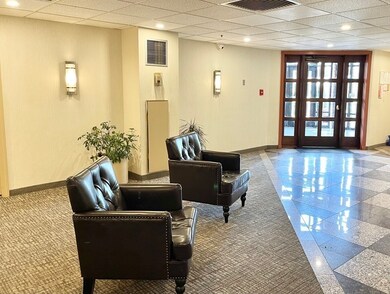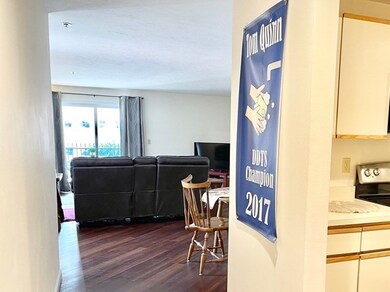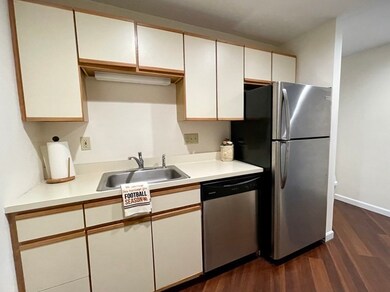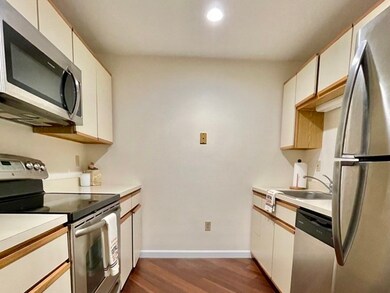
Lynden House 44 Elm St Unit 517 Worcester, MA 01609
Elm Park NeighborhoodHighlights
- Open Floorplan
- Dual Closets
- Sliding Doors
- Balcony
- Bathtub with Shower
About This Home
As of April 2025PENTHOUSE UNIT NOW BEING OFFERED AT 250K !!! ~ SELLER RELOCATING OPENS THE DOOR FOR A NEW HOME OWNER TO BUY IN A PRIME LOCATION IN THE HEART OF WORCESTER AT A GREAT PRICE!! ENJOY CITY LIVING IN THIS ONE BEDROOM, TWO & HALF BATH UNIT WITH AN OPEN LIVING/DINING CONCEPT ADJACENT TO A GALLEY STYLE KITCHEN. YOUR OWN DEEDED PARKING SPOT IN A WELL LIT SECURE GARAGE IS CONVENIENTLY LOCATED NEAR THE ELEVATOR, STORAGE & LAUNDRY ROOMS. PLUS YOU WILL LOVE THE EASE OF GARBAGE CHUTES ON EVERY FLOOR. THE CONDO FEE INCLUDES EVERYTHING EXCEPT ELECTRICITY. CONDO BUDGETS AVAILABLE UPON REQUEST.
Last Buyer's Agent
Dawn Kelley
Coldwell Banker Realty - Worcester

Property Details
Home Type
- Condominium
Est. Annual Taxes
- $3,640
Year Built
- 1988
HOA Fees
- $399 per month
Parking
- 1
Interior Spaces
- Open Floorplan
- Sliding Doors
- Laminate Flooring
- Exterior Basement Entry
- Washer and Electric Dryer Hookup
Bedrooms and Bathrooms
- Primary bedroom located on second floor
- Dual Closets
- Linen Closet
- Dressing Area
- Bathtub with Shower
- Separate Shower
Outdoor Features
- Balcony
Ownership History
Purchase Details
Home Financials for this Owner
Home Financials are based on the most recent Mortgage that was taken out on this home.Purchase Details
Home Financials for this Owner
Home Financials are based on the most recent Mortgage that was taken out on this home.Purchase Details
Home Financials for this Owner
Home Financials are based on the most recent Mortgage that was taken out on this home.Purchase Details
Purchase Details
Home Financials for this Owner
Home Financials are based on the most recent Mortgage that was taken out on this home.Purchase Details
Home Financials for this Owner
Home Financials are based on the most recent Mortgage that was taken out on this home.Similar Homes in Worcester, MA
Home Values in the Area
Average Home Value in this Area
Purchase History
| Date | Type | Sale Price | Title Company |
|---|---|---|---|
| Condominium Deed | $315,000 | None Available | |
| Condominium Deed | $315,000 | None Available | |
| Not Resolvable | $250,000 | None Available | |
| Deed | $185,000 | -- | |
| Deed | $185,000 | -- | |
| Deed | $145,000 | -- | |
| Deed | $145,000 | -- | |
| Deed | $132,000 | -- | |
| Deed | $132,000 | -- | |
| Deed | $158,000 | -- | |
| Deed | $158,000 | -- |
Mortgage History
| Date | Status | Loan Amount | Loan Type |
|---|---|---|---|
| Previous Owner | $237,500 | Purchase Money Mortgage | |
| Previous Owner | $139,500 | Stand Alone Refi Refinance Of Original Loan | |
| Previous Owner | $138,750 | New Conventional | |
| Previous Owner | $125,400 | Purchase Money Mortgage | |
| Previous Owner | $59,000 | Purchase Money Mortgage |
Property History
| Date | Event | Price | Change | Sq Ft Price |
|---|---|---|---|---|
| 04/30/2025 04/30/25 | Sold | $315,000 | +1.6% | $280 / Sq Ft |
| 02/23/2025 02/23/25 | Pending | -- | -- | -- |
| 02/19/2025 02/19/25 | For Sale | $309,900 | +24.0% | $275 / Sq Ft |
| 10/29/2021 10/29/21 | Sold | $250,000 | 0.0% | $222 / Sq Ft |
| 10/04/2021 10/04/21 | Pending | -- | -- | -- |
| 09/18/2021 09/18/21 | For Sale | $250,000 | -- | $222 / Sq Ft |
Tax History Compared to Growth
Tax History
| Year | Tax Paid | Tax Assessment Tax Assessment Total Assessment is a certain percentage of the fair market value that is determined by local assessors to be the total taxable value of land and additions on the property. | Land | Improvement |
|---|---|---|---|---|
| 2025 | $3,640 | $276,000 | $0 | $276,000 |
| 2024 | $3,747 | $272,500 | $0 | $272,500 |
| 2023 | $3,390 | $236,400 | $0 | $236,400 |
| 2022 | $3,130 | $205,800 | $0 | $205,800 |
| 2021 | $2,932 | $180,100 | $0 | $180,100 |
| 2020 | $2,837 | $166,900 | $0 | $166,900 |
| 2019 | $2,902 | $161,200 | $0 | $161,200 |
| 2018 | $2,846 | $150,500 | $0 | $150,500 |
| 2017 | $2,823 | $146,900 | $0 | $146,900 |
| 2016 | $2,879 | $139,700 | $0 | $139,700 |
| 2015 | $2,804 | $139,700 | $0 | $139,700 |
| 2014 | $2,800 | $143,300 | $0 | $143,300 |
Agents Affiliated with this Home
-
C
Seller's Agent in 2025
Christina Liberty-Grimm
Lamacchia Realty, Inc.
-
J
Buyer's Agent in 2025
Jill Bailey
Redfin Corp.
-
K
Seller's Agent in 2021
Kimberly McGhee
Re/Max Vision
-
D
Buyer's Agent in 2021
Dawn Kelley
Coldwell Banker Realty - Worcester
About Lynden House
Map
Source: MLS Property Information Network (MLS PIN)
MLS Number: 72897048
APN: WORC-000003-000030-000517
- 44 Elm St Unit 107
- 104 Pleasant St
- 31 Chestnut St Unit 4
- 31 Chestnut St Unit 2
- 2 Oxford Place
- 6 Chatham Place Unit 6
- 18 Bowdoin St
- 1 Cottage St
- 21 John St
- 38 1/2 Bowdoin St
- 230 Pleasant St
- 80 Chatham St
- 17 Federal St Unit 211
- 84 Chatham St
- 531 Main St Unit 410
- 531 Main St Unit 201
- 49 John St
- 21 Fruit St
- 1 Dayton Place
- 52 Cedar St
