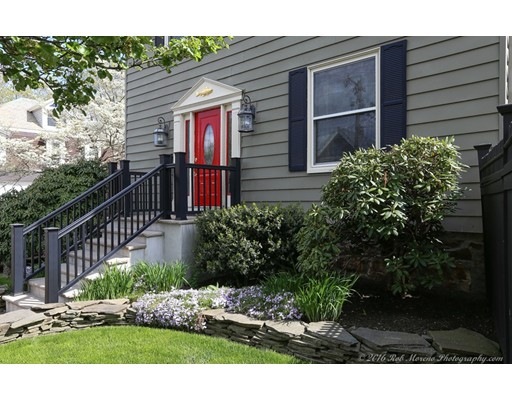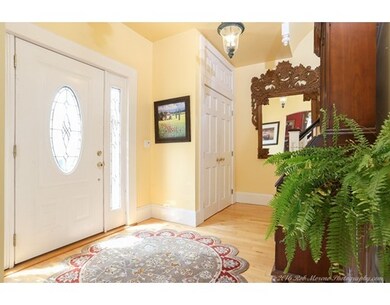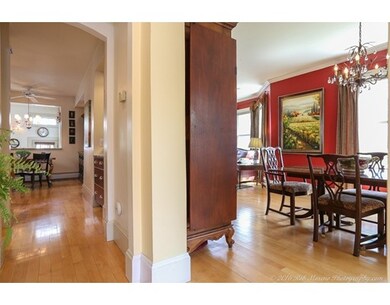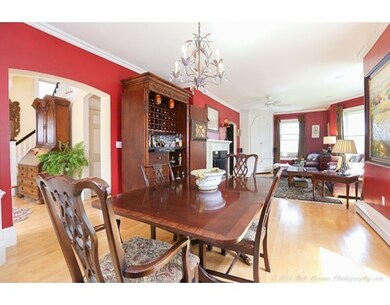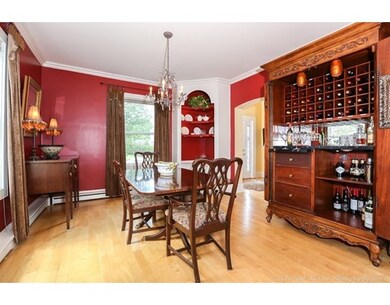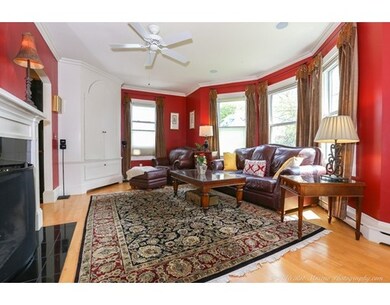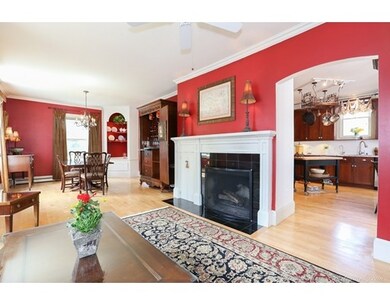
44 Elmwood Rd Swampscott, MA 01907
About This Home
As of August 2019Corner lot in Olmsted Historic District! Stroll to the beach, fine dining and Commuter Rail! This home has been totally renovated and meticulously maintained. Walk thru a beautiful red door into a tall windowed foyer that welcomes you with sunshine. Enter into the formal spacious dining area w/hrdwd. floors, crown molding, built-in sound sys. and large windows that surround you. The living rm. welcomes you w/a gorgeous marble fireplace and custom built-ins. A newly renovated eat-in gourmet kitchen w/lovely solid cherry cabinets, 5 brn. stove w/pot fill faucet, ss appliances, granite cntrs and subway tile bcksplsh. LOTS of custom detailing and TONS of storage space. The grand staircase to 2nd level opens to a study area, 3 lrg.sunny bedrms, laundry area, and a full bath. The master suite has skylights, walk-in closets and a master bathroom w/lrg. jacuzzi tub and over sized seated 5 jet shower. Full workshop/gym in the basement, large pergola for entertaining and 6 car prk.
Home Details
Home Type
Single Family
Est. Annual Taxes
$10,400
Year Built
1895
Lot Details
0
Listing Details
- Lot Description: Corner, Paved Drive
- Property Type: Single Family
- Lead Paint: Unknown
- Year Round: Yes
- Special Features: None
- Property Sub Type: Detached
- Year Built: 1895
Interior Features
- Appliances: Dishwasher, Microwave, Refrigerator
- Fireplaces: 1
- Has Basement: Yes
- Fireplaces: 1
- Primary Bathroom: Yes
- Number of Rooms: 7
- Amenities: Public Transportation, Shopping, Park, Walk/Jog Trails, Golf Course, Medical Facility, Bike Path, Highway Access, House of Worship, Marina, Public School, T-Station, University
- Electric: 200 Amps
- Energy: Insulated Windows
- Flooring: Marble, Hardwood
- Interior Amenities: Cable Available, Wired for Surround Sound
- Basement: Full, Partially Finished
- Bedroom 2: Second Floor
- Bedroom 3: Second Floor
- Bedroom 4: Second Floor
- Bedroom 5: Second Floor
- Bathroom #1: First Floor
- Bathroom #2: Second Floor
- Bathroom #3: Third Floor
- Kitchen: First Floor
- Living Room: First Floor
- Master Bedroom: Third Floor
- Master Bedroom Description: Bathroom - Full, Skylight, Ceiling Fan(s), Closet - Walk-in, Closet, High Speed Internet Hookup
- Dining Room: First Floor
Exterior Features
- Roof: Asphalt/Fiberglass Shingles
- Construction: Frame
- Exterior: Aluminum
- Exterior Features: Porch, Patio, Screens, Fenced Yard, Garden Area
- Foundation: Fieldstone
- Beach Ownership: Public
Garage/Parking
- Parking: Off-Street
- Parking Spaces: 6
Utilities
- Cooling: Wall AC
- Heating: Hot Water Baseboard, Gas
- Hot Water: Natural Gas
- Utility Connections: for Gas Range
- Sewer: City/Town Sewer
- Water: City/Town Water
Schools
- Elementary School: Hadley
- High School: Swampscott
Lot Info
- Assessor Parcel Number: M:0001 B:0087 L:0
- Zoning: A-2
Ownership History
Purchase Details
Home Financials for this Owner
Home Financials are based on the most recent Mortgage that was taken out on this home.Purchase Details
Home Financials for this Owner
Home Financials are based on the most recent Mortgage that was taken out on this home.Purchase Details
Similar Homes in the area
Home Values in the Area
Average Home Value in this Area
Purchase History
| Date | Type | Sale Price | Title Company |
|---|---|---|---|
| Not Resolvable | $755,000 | -- | |
| Not Resolvable | $600,000 | -- | |
| Deed | $185,000 | -- | |
| Deed | $185,000 | -- |
Mortgage History
| Date | Status | Loan Amount | Loan Type |
|---|---|---|---|
| Open | $626,000 | Stand Alone Refi Refinance Of Original Loan | |
| Closed | $638,100 | Stand Alone Refi Refinance Of Original Loan | |
| Closed | $656,850 | New Conventional | |
| Previous Owner | $480,000 | New Conventional | |
| Previous Owner | $292,000 | No Value Available | |
| Previous Owner | $190,000 | No Value Available |
Property History
| Date | Event | Price | Change | Sq Ft Price |
|---|---|---|---|---|
| 08/02/2019 08/02/19 | Sold | $755,000 | +0.8% | $255 / Sq Ft |
| 06/04/2019 06/04/19 | Pending | -- | -- | -- |
| 05/28/2019 05/28/19 | For Sale | $749,000 | +24.8% | $253 / Sq Ft |
| 07/22/2016 07/22/16 | Sold | $600,000 | +7.3% | $209 / Sq Ft |
| 05/27/2016 05/27/16 | Pending | -- | -- | -- |
| 05/16/2016 05/16/16 | For Sale | $559,000 | -- | $195 / Sq Ft |
Tax History Compared to Growth
Tax History
| Year | Tax Paid | Tax Assessment Tax Assessment Total Assessment is a certain percentage of the fair market value that is determined by local assessors to be the total taxable value of land and additions on the property. | Land | Improvement |
|---|---|---|---|---|
| 2025 | $10,400 | $906,700 | $338,300 | $568,400 |
| 2024 | $10,062 | $875,700 | $321,800 | $553,900 |
| 2023 | $9,201 | $783,700 | $288,800 | $494,900 |
| 2022 | $8,578 | $668,600 | $247,500 | $421,100 |
| 2021 | $8,887 | $644,000 | $231,000 | $413,000 |
| 2020 | $8,770 | $613,300 | $206,300 | $407,000 |
| 2019 | $8,995 | $591,800 | $185,600 | $406,200 |
| 2018 | $8,773 | $548,300 | $169,100 | $379,200 |
| 2017 | $7,795 | $446,700 | $158,400 | $288,300 |
| 2016 | $6,956 | $401,400 | $158,400 | $243,000 |
| 2015 | $6,676 | $389,300 | $158,400 | $230,900 |
| 2014 | $6,227 | $333,000 | $132,000 | $201,000 |
Agents Affiliated with this Home
-
M
Seller's Agent in 2019
Melissa Weinand
William Raveis R.E. & Home Services
(781) 254-8669
80 in this area
242 Total Sales
-

Buyer's Agent in 2019
Frank Celeste
Gibson Sothebys International Realty
(617) 872-3227
489 Total Sales
-

Seller's Agent in 2016
Judi Moccia
REAL ESTATE and Company
(781) 799-7777
3 in this area
71 Total Sales
-

Buyer's Agent in 2016
Prescott White
Commonwealth Properties Residential, LLC
(860) 798-9291
1 in this area
24 Total Sales
Map
Source: MLS Property Information Network (MLS PIN)
MLS Number: 72006641
APN: SWAM-000001-000087
- 22 Hardy Rd
- 31-33 New Ocean St
- 140 Elmwood Rd
- 36 Kings Beach Terrace
- 43 Hampden St
- 5 Oceanside Terrace
- 7 Rockland St
- 49 Blaney St
- 1 Orchard Terrace
- 89 Essex St Unit 2
- 4 Redington Terrace
- 4 Valley Rd Unit 2
- 71 King St
- 25 Ingalls Terrace
- 35 Columbia Ave
- 56 Greenwood Ave Unit 2
- 11 Merrill Ave
- 64 Stetson Ave
- 374 Humphrey St Unit 4
- 2 Peirce Rd
