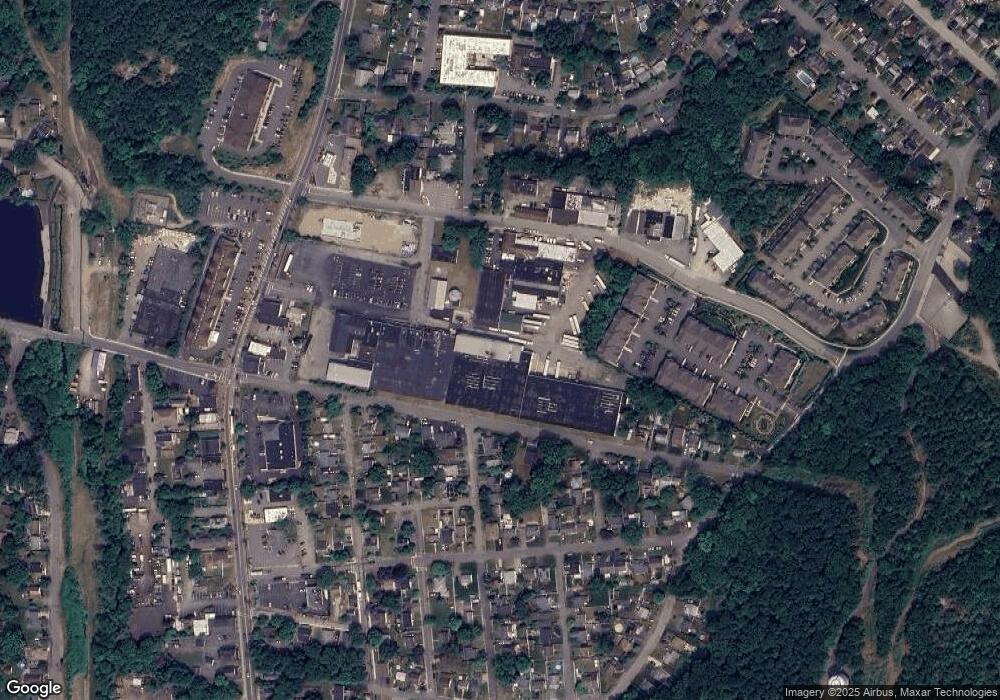44 Elston Ct Unit 5A Haskell, NJ 07420
Estimated Value: $490,598 - $599,000
2
Beds
3
Baths
--
Sq Ft
--
Built
About This Home
This home is located at 44 Elston Ct Unit 5A, Haskell, NJ 07420 and is currently estimated at $522,150. 44 Elston Ct Unit 5A is a home located in Passaic County with nearby schools including Lakeland Reg High School and St Marys School.
Ownership History
Date
Name
Owned For
Owner Type
Purchase Details
Closed on
Mar 19, 2021
Sold by
Murphy Michael and Murphy Tammie
Bought by
Osellame Anthony J
Current Estimated Value
Home Financials for this Owner
Home Financials are based on the most recent Mortgage that was taken out on this home.
Original Mortgage
$268,000
Outstanding Balance
$240,648
Interest Rate
2.8%
Mortgage Type
New Conventional
Estimated Equity
$281,502
Purchase Details
Closed on
May 23, 2017
Sold by
Greentree At Wanaque Ii Llc
Bought by
Murphy Michael and Murphy Tammie
Home Financials for this Owner
Home Financials are based on the most recent Mortgage that was taken out on this home.
Original Mortgage
$302,000
Interest Rate
3.97%
Mortgage Type
New Conventional
Create a Home Valuation Report for This Property
The Home Valuation Report is an in-depth analysis detailing your home's value as well as a comparison with similar homes in the area
Home Values in the Area
Average Home Value in this Area
Purchase History
| Date | Buyer | Sale Price | Title Company |
|---|---|---|---|
| Osellame Anthony J | $335,000 | Cornerstone Ttl & Setmnt Llc | |
| Osellame Anthony J | $335,000 | Old Republic Title | |
| Murphy Michael | $317,900 | Anthony Wayne Title Agency L |
Source: Public Records
Mortgage History
| Date | Status | Borrower | Loan Amount |
|---|---|---|---|
| Open | Osellame Anthony J | $268,000 | |
| Closed | Osellame Anthony J | $268,000 | |
| Previous Owner | Murphy Michael | $302,000 |
Source: Public Records
Tax History Compared to Growth
Tax History
| Year | Tax Paid | Tax Assessment Tax Assessment Total Assessment is a certain percentage of the fair market value that is determined by local assessors to be the total taxable value of land and additions on the property. | Land | Improvement |
|---|---|---|---|---|
| 2025 | $11,641 | $269,900 | $70,000 | $199,900 |
| 2024 | $11,409 | $269,900 | $70,000 | $199,900 |
| 2022 | $11,168 | $269,900 | $70,000 | $199,900 |
| 2021 | $10,926 | $269,900 | $70,000 | $199,900 |
| 2020 | $10,804 | $269,900 | $70,000 | $199,900 |
| 2019 | $10,545 | $269,900 | $70,000 | $199,900 |
| 2018 | $10,337 | $269,900 | $70,000 | $199,900 |
| 2017 | $1,122 | $30,000 | $30,000 | $0 |
| 2016 | $1,094 | $30,000 | $30,000 | $0 |
Source: Public Records
Map
Nearby Homes
- 28 Elston Ct
- 6 Elston Ct
- 43 Elston Ct Unit 301
- 23 Dogwood Ln
- 19 Dogwood Ln Unit 19
- 19 Dogwood Ln Unit U9F
- 1025 Ringwood Ave
- 35 Smith Ave
- 72 Burnside Place
- 5 Storms Place
- 3 Elm St
- 19 Skyland Ave
- 12 Franklin Place
- 24 Roseland Ave
- 17 Locust St
- 21 Bartholdi Ave
- 9116 Warrens Way Unit 116
- 9116 Warrens Way
- 9312 Warrens Way
- 10203 Warrens Way Unit 203
