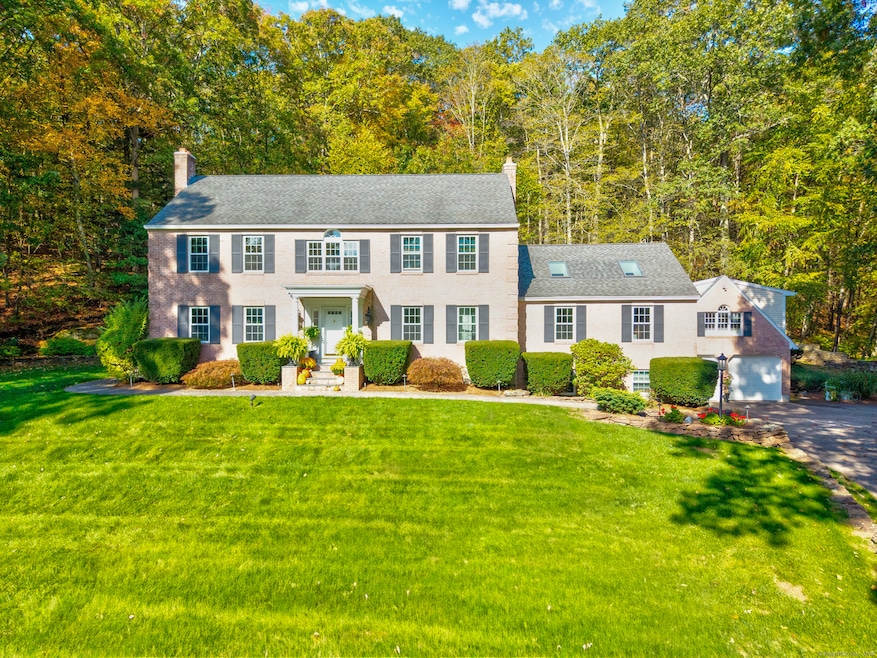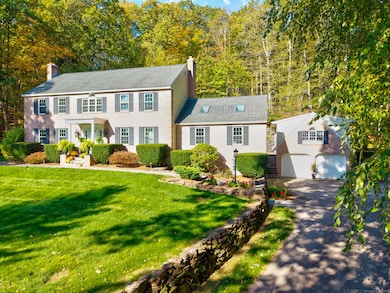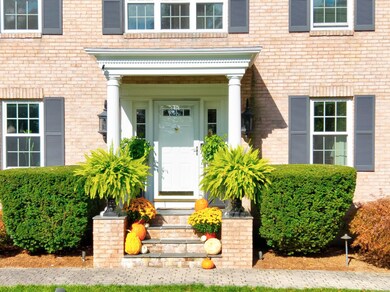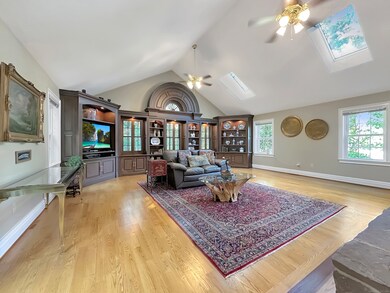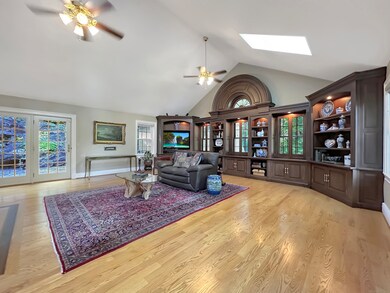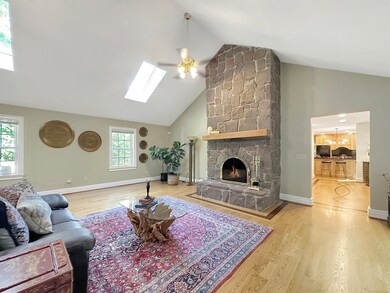44 Enrico Rd Bolton, CT 06043
Estimated payment $4,571/month
Highlights
- Open Floorplan
- Attic
- Thermal Windows
- Colonial Architecture
- 2 Fireplaces
- Crown Molding
About This Home
Experience timeless elegance & New England charm in this beautifully appointed colonial on 1.36 acres in one of Bolton's most desirable cul-de-sac neighborhoods. A stately brick facade, pillared front porch, and stone walls create a lasting first impression, while the interior showcases exquisite craftsmanship-hardwood floors with detailed inlays, custom millwork, and graceful crown moldings throughout. The gourmet kitchen is designed for both entertaining and everyday comfort, featuring full inlay red birch cabinetry, sleek granite counters, a center island with wine cooler, and premium appliances. It flows effortlessly to the formal dining room and sunroom, while the great room captivates w/ its soaring ceilings, a native brownstone Rumford fireplace, and custom built-ins. French doors lead to a spacious paver patio and terraced gardens illuminated by handcrafted copper and steel torches-an unforgettable backdrop for summer gatherings. Upstairs, unwind in the serene primary suite with a skylit spa bath, joined by three additional bedrooms, a designer full bath, & a convenient laundry rm. The finished lower level offers a kitchenette, office/media room, & ample storage. A detached heated carriage house with a game room and contractor-height garage provides flexible living or hobby space (think lifts or car stackers for your collectibles or a woodworking shop) Enjoy nearby Case Mountain trails, Bolton Lake, & quick access to shopping, UConn, & Hartford. Don't miss out!
Listing Agent
Executive Real Estate Inc. Brokerage Phone: (860) 944-4370 License #RES.0796548 Listed on: 10/15/2025

Home Details
Home Type
- Single Family
Est. Annual Taxes
- $14,306
Year Built
- Built in 1988
Lot Details
- 1.36 Acre Lot
Home Design
- Colonial Architecture
- Brick Exterior Construction
- Concrete Foundation
- Frame Construction
- Asphalt Shingled Roof
- Ridge Vents on the Roof
- Masonry Siding
Interior Spaces
- Open Floorplan
- Central Vacuum
- Crown Molding
- 2 Fireplaces
- Thermal Windows
- Concrete Flooring
- Partially Finished Basement
- Basement Fills Entire Space Under The House
- Attic or Crawl Hatchway Insulated
- Home Security System
- Laundry on upper level
Kitchen
- Oven or Range
- Microwave
- Dishwasher
- Wine Cooler
Bedrooms and Bathrooms
- 4 Bedrooms
Parking
- 4 Car Garage
- Automatic Garage Door Opener
Outdoor Features
- Patio
- Exterior Lighting
- Rain Gutters
Schools
- Bolton Center Elementary School
- Bolton Middle School
- Bolton High School
Utilities
- Central Air
- Heating System Uses Oil
- Heating System Uses Oil Above Ground
- Private Company Owned Well
- Cable TV Available
Listing and Financial Details
- Assessor Parcel Number 1601631
Map
Home Values in the Area
Average Home Value in this Area
Tax History
| Year | Tax Paid | Tax Assessment Tax Assessment Total Assessment is a certain percentage of the fair market value that is determined by local assessors to be the total taxable value of land and additions on the property. | Land | Improvement |
|---|---|---|---|---|
| 2025 | $14,306 | $442,900 | $83,800 | $359,100 |
| 2024 | $14,501 | $442,900 | $83,800 | $359,100 |
| 2023 | $14,360 | $327,700 | $76,600 | $251,100 |
| 2022 | $12,921 | $327,700 | $76,600 | $251,100 |
| 2021 | $12,734 | $327,700 | $76,600 | $251,100 |
| 2020 | $12,734 | $327,700 | $76,600 | $251,100 |
| 2019 | $12,780 | $327,700 | $76,600 | $251,100 |
| 2015 | $12,013 | $326,700 | $0 | $0 |
| 2014 | $11,546 | $326,700 | $0 | $0 |
Property History
| Date | Event | Price | List to Sale | Price per Sq Ft | Prior Sale |
|---|---|---|---|---|---|
| 10/27/2025 10/27/25 | Pending | -- | -- | -- | |
| 10/15/2025 10/15/25 | For Sale | $639,900 | +32.0% | $159 / Sq Ft | |
| 10/15/2025 10/15/25 | Pending | -- | -- | -- | |
| 11/16/2020 11/16/20 | Sold | $484,900 | 0.0% | $120 / Sq Ft | View Prior Sale |
| 10/17/2020 10/17/20 | Pending | -- | -- | -- | |
| 09/17/2020 09/17/20 | Price Changed | $484,900 | -3.0% | $120 / Sq Ft | |
| 08/08/2020 08/08/20 | For Sale | $499,900 | -- | $124 / Sq Ft |
Purchase History
| Date | Type | Sale Price | Title Company |
|---|---|---|---|
| Warranty Deed | $484,900 | None Available | |
| Warranty Deed | $484,900 | None Available | |
| Warranty Deed | $520,000 | -- | |
| Warranty Deed | $520,000 | -- | |
| Deed | $379,000 | -- |
Mortgage History
| Date | Status | Loan Amount | Loan Type |
|---|---|---|---|
| Previous Owner | $400,000 | No Value Available |
Source: SmartMLS
MLS Number: 24133408
APN: BOLT-000016-000116
