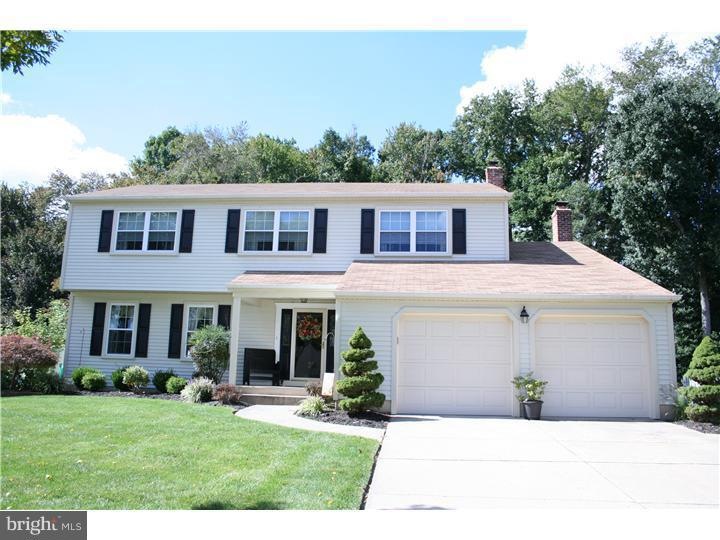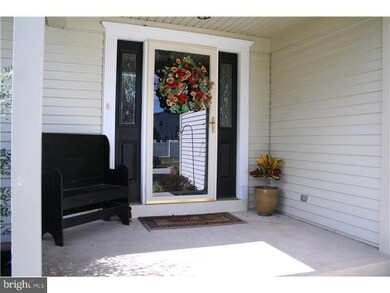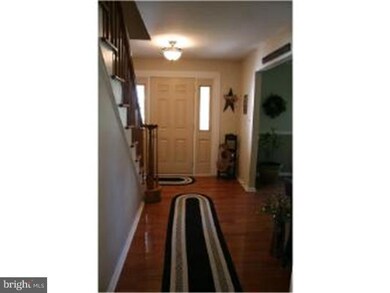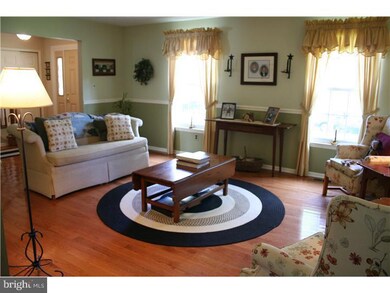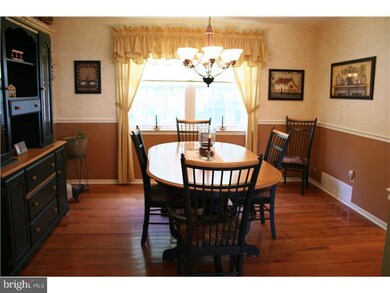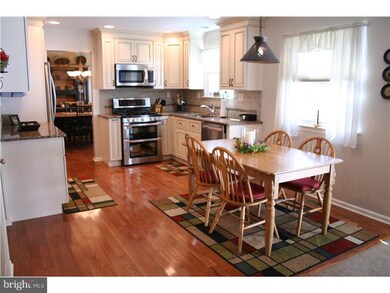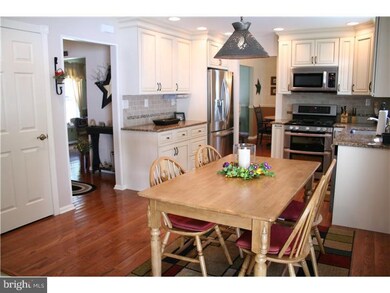
44 Euston Rd W Marlton, NJ 08053
Willow Ridge NeighborhoodHighlights
- Colonial Architecture
- Wood Flooring
- No HOA
- Cherokee High School Rated A-
- Attic
- Double Self-Cleaning Oven
About This Home
As of June 2016Welcome home to this beauty! Wonderfully located with woods in the back and on a dead end street in the Willow Ridge development. Brand new hot kitchen (September 2013) with a 25 year warranty on the dovetail joinery cabinets. Lovely granite tops and all new upgraded appliances including a double oven. Updated main bath with new tile floor (December 2013). Heat and A/C two years young, water heater (2013), 2 car expanded garage with newer automatic openers, vinyl fence, porch, and a splendid EP Henry patio in the private back yard. This home has 4 large bedrooms with fantastic closet space, 2 1/2 baths, a full brick wood burning fireplace in the family room, 6 panel doors, and beautifully redone hardwoods on most of the first floor. The home is freshly painted in neutral colors. Move right on in! We look forward to your tour.
Last Agent to Sell the Property
Coldwell Banker Realty License #893602 Listed on: 09/28/2013

Home Details
Home Type
- Single Family
Est. Annual Taxes
- $7,752
Year Built
- Built in 1985
Lot Details
- 8,250 Sq Ft Lot
- Lot Dimensions are 75x110
- Level Lot
- Sprinkler System
- Property is in good condition
- Property is zoned MD
Parking
- 2 Car Attached Garage
- 3 Open Parking Spaces
- Garage Door Opener
- Driveway
Home Design
- Colonial Architecture
- Shingle Roof
- Vinyl Siding
Interior Spaces
- 2,453 Sq Ft Home
- Property has 2 Levels
- Ceiling Fan
- Brick Fireplace
- Family Room
- Living Room
- Dining Room
- Laundry on main level
- Attic
Kitchen
- Eat-In Kitchen
- Butlers Pantry
- Double Self-Cleaning Oven
- Built-In Range
- Dishwasher
- Disposal
Flooring
- Wood
- Wall to Wall Carpet
- Tile or Brick
- Vinyl
Bedrooms and Bathrooms
- 4 Bedrooms
- En-Suite Primary Bedroom
- En-Suite Bathroom
- 2.5 Bathrooms
Eco-Friendly Details
- Energy-Efficient Appliances
Outdoor Features
- Patio
- Exterior Lighting
- Porch
Schools
- Cherokee High School
Utilities
- Forced Air Heating and Cooling System
- Heating System Uses Gas
- Underground Utilities
- Natural Gas Water Heater
- Cable TV Available
Community Details
- No Home Owners Association
- Built by CHIUSANO
- Willow Ridge Subdivision, Concord Floorplan
Listing and Financial Details
- Tax Lot 00022
- Assessor Parcel Number 13-00033 04-00022
Ownership History
Purchase Details
Home Financials for this Owner
Home Financials are based on the most recent Mortgage that was taken out on this home.Purchase Details
Home Financials for this Owner
Home Financials are based on the most recent Mortgage that was taken out on this home.Purchase Details
Home Financials for this Owner
Home Financials are based on the most recent Mortgage that was taken out on this home.Similar Homes in Marlton, NJ
Home Values in the Area
Average Home Value in this Area
Purchase History
| Date | Type | Sale Price | Title Company |
|---|---|---|---|
| Deed | $370,000 | Connection Title Agency Nj | |
| Interfamily Deed Transfer | -- | Weichert Title Agency | |
| Bargain Sale Deed | $383,000 | Weichert Title Agency | |
| Bargain Sale Deed | $186,000 | Surety Title Corporation |
Mortgage History
| Date | Status | Loan Amount | Loan Type |
|---|---|---|---|
| Open | $12,861 | FHA | |
| Open | $363,298 | FHA | |
| Previous Owner | $312,000 | New Conventional | |
| Previous Owner | $65,500 | Stand Alone Second | |
| Previous Owner | $306,400 | Fannie Mae Freddie Mac | |
| Previous Owner | $27,500 | Stand Alone Second | |
| Previous Owner | $323,000 | Fannie Mae Freddie Mac | |
| Previous Owner | $196,000 | Unknown | |
| Previous Owner | $39,600 | Credit Line Revolving | |
| Previous Owner | $167,400 | No Value Available |
Property History
| Date | Event | Price | Change | Sq Ft Price |
|---|---|---|---|---|
| 06/30/2016 06/30/16 | Sold | $365,000 | 0.0% | $149 / Sq Ft |
| 04/20/2016 04/20/16 | Pending | -- | -- | -- |
| 03/09/2016 03/09/16 | For Sale | $365,000 | -1.4% | $149 / Sq Ft |
| 05/12/2014 05/12/14 | Sold | $370,000 | +1.4% | $151 / Sq Ft |
| 03/18/2014 03/18/14 | Pending | -- | -- | -- |
| 01/31/2014 01/31/14 | Price Changed | $365,000 | -1.3% | $149 / Sq Ft |
| 01/02/2014 01/02/14 | For Sale | $369,900 | 0.0% | $151 / Sq Ft |
| 01/01/2014 01/01/14 | Off Market | $370,000 | -- | -- |
| 10/15/2013 10/15/13 | Price Changed | $369,900 | -1.4% | $151 / Sq Ft |
| 09/28/2013 09/28/13 | For Sale | $375,000 | -- | $153 / Sq Ft |
Tax History Compared to Growth
Tax History
| Year | Tax Paid | Tax Assessment Tax Assessment Total Assessment is a certain percentage of the fair market value that is determined by local assessors to be the total taxable value of land and additions on the property. | Land | Improvement |
|---|---|---|---|---|
| 2024 | $10,924 | $340,000 | $115,000 | $225,000 |
| 2023 | $10,924 | $340,000 | $115,000 | $225,000 |
| 2022 | $10,435 | $340,000 | $115,000 | $225,000 |
| 2021 | $10,190 | $340,000 | $115,000 | $225,000 |
| 2020 | $10,057 | $340,000 | $115,000 | $225,000 |
| 2019 | $9,976 | $340,000 | $115,000 | $225,000 |
| 2018 | $9,836 | $340,000 | $115,000 | $225,000 |
| 2017 | $9,721 | $340,000 | $115,000 | $225,000 |
| 2016 | $9,483 | $340,000 | $115,000 | $225,000 |
| 2015 | $9,316 | $340,000 | $115,000 | $225,000 |
| 2014 | $7,861 | $295,300 | $115,000 | $180,300 |
Agents Affiliated with this Home
-

Seller's Agent in 2016
Brian Menchel
Connection Property Management
(609) 923-4363
53 Total Sales
-
S
Buyer's Agent in 2016
Shauna Reiter
Redfin
-

Seller's Agent in 2014
Danielle Bailey
Coldwell Banker Realty
(856) 816-7112
69 Total Sales
Map
Source: Bright MLS
MLS Number: 1003604178
APN: 13-00033-04-00022
