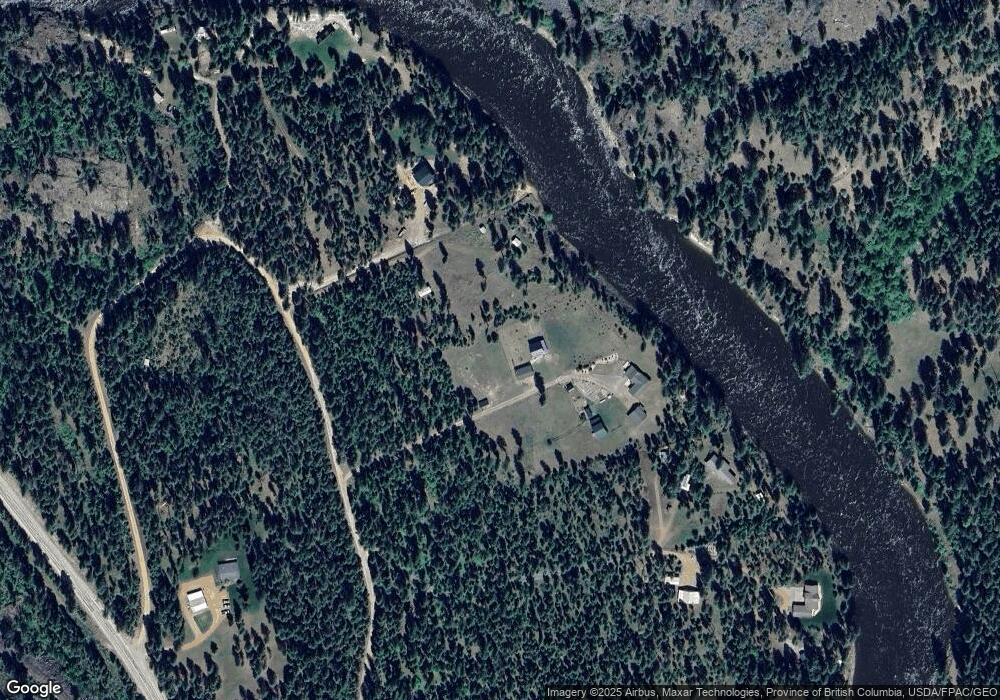44 First Thought Loop Laurier, WA 99146
Estimated Value: $496,078 - $1,071,000
1
Bed
1
Bath
960
Sq Ft
$728/Sq Ft
Est. Value
About This Home
This home is located at 44 First Thought Loop, Laurier, WA 99146 and is currently estimated at $698,770, approximately $727 per square foot. 44 First Thought Loop is a home with nearby schools including Columbia Virtual Academy-Orient and Orient Elementary School.
Ownership History
Date
Name
Owned For
Owner Type
Purchase Details
Closed on
Nov 15, 2006
Sold by
Church Tracy E and Church Ericka D
Bought by
Keto Glenn D and Keto Susan E
Current Estimated Value
Purchase Details
Closed on
Sep 16, 2005
Sold by
Matney Frank L Estate &
Bought by
Lambson Ericka D
Purchase Details
Closed on
Sep 12, 2005
Sold by
Lambson Ericka D
Bought by
Lambson Ericka D
Purchase Details
Closed on
Mar 25, 2003
Sold by
Matney Frank L Estate
Bought by
Lambson Ericka D
Purchase Details
Closed on
Feb 13, 2003
Sold by
Matney Frank L Estate & Diana
Bought by
Lambson Ericka D
Create a Home Valuation Report for This Property
The Home Valuation Report is an in-depth analysis detailing your home's value as well as a comparison with similar homes in the area
Home Values in the Area
Average Home Value in this Area
Purchase History
| Date | Buyer | Sale Price | Title Company |
|---|---|---|---|
| Keto Glenn D | $165,000 | -- | |
| Lambson Ericka D | -- | -- | |
| Lambson Ericka D | -- | -- | |
| Lambson Ericka D | -- | -- | |
| Lambson Ericka D | $35,000 | -- |
Source: Public Records
Tax History Compared to Growth
Tax History
| Year | Tax Paid | Tax Assessment Tax Assessment Total Assessment is a certain percentage of the fair market value that is determined by local assessors to be the total taxable value of land and additions on the property. | Land | Improvement |
|---|---|---|---|---|
| 2025 | $2,030 | $254,900 | $91,900 | $163,000 |
| 2024 | $1,681 | $237,100 | $91,800 | $145,300 |
| 2023 | $1,699 | $229,500 | $93,700 | $135,800 |
| 2022 | $1,828 | $227,300 | $110,100 | $117,200 |
| 2021 | $2,092 | $227,300 | $110,100 | $117,200 |
| 2020 | $2,017 | $222,000 | $110,100 | $111,900 |
| 2019 | $1,869 | $219,900 | $110,100 | $109,800 |
| 2018 | $1,980 | $217,800 | $110,100 | $107,700 |
| 2017 | $1,761 | $215,700 | $110,100 | $105,600 |
| 2016 | $1,681 | $215,700 | $110,100 | $105,600 |
| 2015 | $1,859 | $215,700 | $110,100 | $105,600 |
| 2014 | -- | $173,700 | $129,500 | $44,200 |
Source: Public Records
Map
Nearby Homes
- 36 First Thought Loop
- 28 First Thought Loop
- 3733XX Sand Cree Rd
- 3733 Sand Creek Rd
- 3XXX Sand Creek Rd
- 3733 XX Sand Creek Rd
- 3629 Sand Creek Rd
- 35XX Rockcut Rd
- 3XXX Rockcut Rd
- 3500 Rockcut Rd
- 3349 Rockcut Rd
- 3347 Rockcut Rd
- 3124 Orient Cutoff Rd
- 2801 McNitt Rd
- 3115 Beardslee Rd
- 240 Acres McNitt Rd
- TBD Perelandra Lot 36 37 41 Cir
- TBD Perenlandra Cir Unit Lot 41
- TBD Lone Ranch Creek Rd
- 9999 Lone Ranch Creek Rd
- 44 First Thought Loop
- 40 & 44 First Thought Loop
- 40 First Thought Loop
- 52 First Thought Loop
- 77 First Thought Loop
- Lt 1 First Thought Loop
- 0 First Thought Loop
- 32 First Thought Loop
- 32 First Thought Loop
- 24 First Thought Loop Rd
- 14 First Thought Loop
- 56 First Thought Loop
- 40 First Thought Loop
- 34 First Thought Loop
- 20 First Thought Loop
- 14 First Thought Loop
- 0 First Thought Loop Rd Unit 1113036
- 2 First Thought Loop
- 4323 H Little Deep Creek Rd
- TBD 395 Hwy
