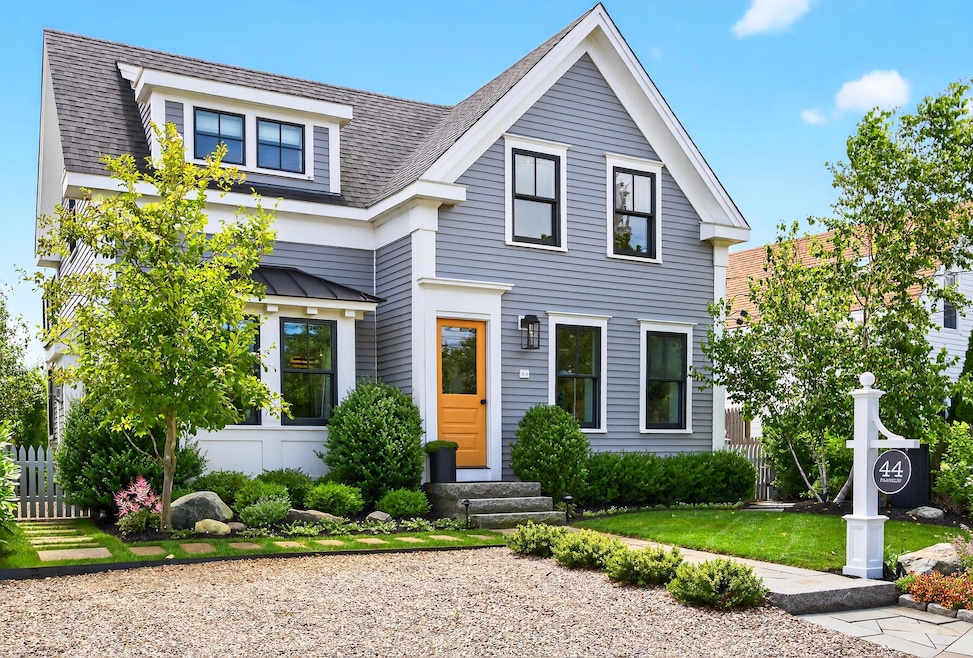44 Franklin St Provincetown, MA 02657
Estimated payment $20,462/month
Highlights
- Colonial Architecture
- Cathedral Ceiling
- No HOA
- Deck
- Wood Flooring
- Gazebo
About This Home
Rebuilt from the ground up, this West End gem is a rare find--crafted with intention, designed for modern living, and layered with character throughout. White oak floors set a grounded tone, complemented by custom cabinetry and a bold mix of soapstone and marble counters. The kitchen is a seamless blend of form and function, featuring Sub-Zero refrigeration and dual-fuel cooking, all thoughtfully integrated into the home's tailored aesthetic. With 3 bedrooms, 4 baths--including a spa-like soaking tub--and 2,400+ sf of living space, the layout is effortlessly livable. Natural light pours in across tactile, high-end finishes, while the primary suite opens to a private deck--ideal for quiet mornings or evening retreat. Outdoors, a fenced yard offers IPE decking, curated lighting, and space to gather or unwind. An expansive lot offers endless possibilities. This is more than a renovation--it's a complete reimagining, offering quiet luxury in one of Provincetown's most cherished enclaves.
Listing Agent
Gibson Sotheby's International Realty License #1000025-b Listed on: 07/18/2025

Home Details
Home Type
- Single Family
Est. Annual Taxes
- $15,447
Year Built
- Built in 1870 | Remodeled
Lot Details
- 5,129 Sq Ft Lot
- Fenced
- Garden
- Property is zoned R3
Parking
- Open Parking
Home Design
- Colonial Architecture
- Cottage
- Poured Concrete
- Asphalt Roof
- Metal Roof
- Clapboard
Interior Spaces
- 2,443 Sq Ft Home
- 1-Story Property
- Wet Bar
- Cathedral Ceiling
- Gas Fireplace
- Living Room with Fireplace
- Finished Basement
- Basement Fills Entire Space Under The House
- Washer
Kitchen
- Gas Range
- Microwave
- Dishwasher
Flooring
- Wood
- Tile
- Vinyl
Bedrooms and Bathrooms
- 3 Bedrooms
- Cedar Closet
- Linen Closet
- 4 Full Bathrooms
Outdoor Features
- Outdoor Shower
- Deck
- Patio
- Gazebo
Location
- Property is near shops
Utilities
- Central Air
- Heating Available
Community Details
- No Home Owners Association
Listing and Financial Details
- Assessor Parcel Number 63130
Map
Home Values in the Area
Average Home Value in this Area
Tax History
| Year | Tax Paid | Tax Assessment Tax Assessment Total Assessment is a certain percentage of the fair market value that is determined by local assessors to be the total taxable value of land and additions on the property. | Land | Improvement |
|---|---|---|---|---|
| 2025 | $13,256 | $2,367,100 | $740,300 | $1,626,800 |
| 2024 | $13,900 | $2,491,000 | $705,500 | $1,785,500 |
| 2023 | $10,190 | $1,704,000 | $613,500 | $1,090,500 |
| 2022 | $8,438 | $1,266,900 | $573,400 | $693,500 |
| 2021 | $4,577 | $646,400 | $521,300 | $125,100 |
| 2020 | $4,212 | $636,300 | $517,200 | $119,100 |
| 2019 | $0 | $666,600 | $502,100 | $164,500 |
| 2018 | $0 | $589,500 | $455,800 | $133,700 |
| 2017 | $0 | $534,300 | $427,500 | $106,800 |
| 2016 | $4,043 | $518,300 | $415,000 | $103,300 |
| 2015 | $3,744 | $507,300 | $406,800 | $100,500 |
Property History
| Date | Event | Price | Change | Sq Ft Price |
|---|---|---|---|---|
| 07/23/2025 07/23/25 | Pending | -- | -- | -- |
| 07/18/2025 07/18/25 | For Sale | $3,599,000 | +453.7% | $1,473 / Sq Ft |
| 06/02/2017 06/02/17 | Sold | $650,000 | -5.7% | $1,008 / Sq Ft |
| 05/17/2017 05/17/17 | Pending | -- | -- | -- |
| 05/17/2017 05/17/17 | For Sale | $689,500 | -- | $1,069 / Sq Ft |
Purchase History
| Date | Type | Sale Price | Title Company |
|---|---|---|---|
| Not Resolvable | $650,000 | -- | |
| Deed | $490,000 | -- | |
| Deed | $490,000 | -- | |
| Deed | $459,000 | -- | |
| Deed | $459,000 | -- | |
| Deed | -- | -- | |
| Deed | -- | -- |
Mortgage History
| Date | Status | Loan Amount | Loan Type |
|---|---|---|---|
| Open | $930,000 | Stand Alone Refi Refinance Of Original Loan | |
| Closed | $75,000 | Credit Line Revolving | |
| Closed | $890,000 | Stand Alone Refi Refinance Of Original Loan | |
| Closed | $325,000 | Balloon | |
| Closed | $85,000 | Balloon | |
| Closed | $75,000 | Stand Alone Refi Refinance Of Original Loan | |
| Closed | $440,000 | Unknown | |
| Closed | $255,000 | New Conventional | |
| Previous Owner | $392,000 | Purchase Money Mortgage | |
| Previous Owner | $413,100 | Purchase Money Mortgage |
Source: Cape Cod & Islands Association of REALTORS®
MLS Number: 22503505
APN: PROV-000006-000003-000013
- 27 Mechanic St
- 4 Race Rd Unit 2
- 64 Franklin St Unit D
- 64 Franklin St Unit UD
- 44 Pleasant St
- 15 Cottage St Unit 2
- 4 Franklin St Unit 1
- 118 Commercial St Unit U118
- 130 Commercial St
- 55 W Vine St Unit C
- 140 Commercial St
- 70 W Vine St
- 98 Commercial St Unit 1
- 36 Shank Painter Rd Unit 11
- 147 Bradford Street Extension Unit 1
- 9 Bradford St
- 143R Bradford Street Extension Unit 2
- 26 Bradford St Unit 1






