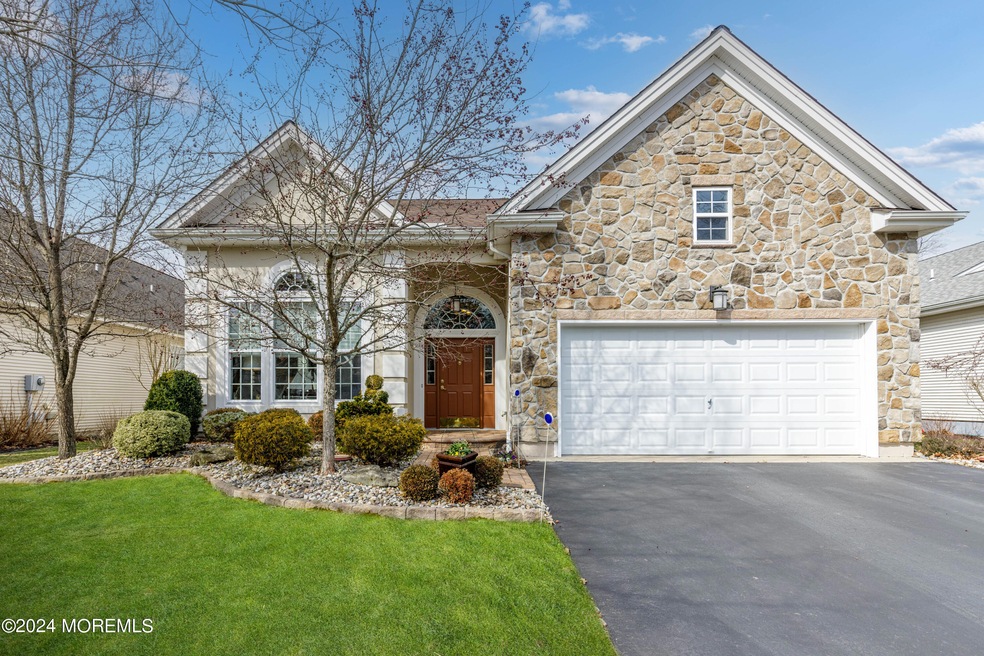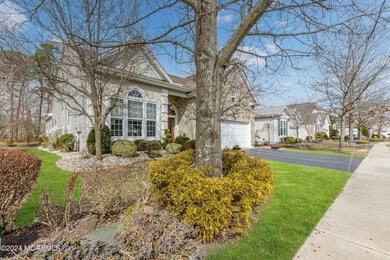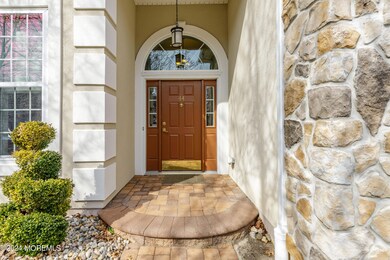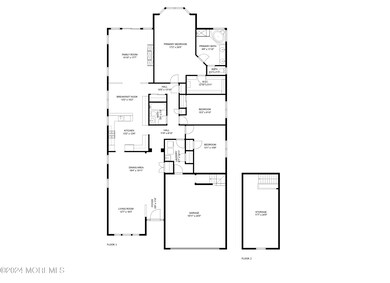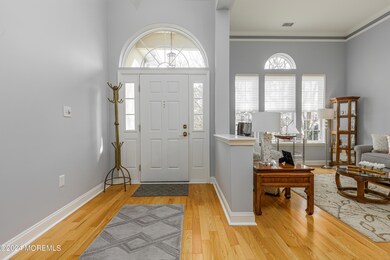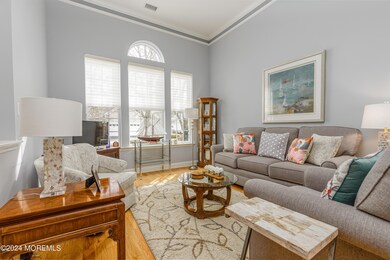
44 Gables Way Jackson, NJ 08527
Highlights
- Fitness Center
- Clubhouse
- Bonus Room
- Senior Community
- Wood Flooring
- Granite Countertops
About This Home
As of April 2024THIS STUNNING SANIBEL ROYALE HAS IT ALL! Gorgeous hardwood floors greet you as you enter! You'll be delighted by the expansive formal living and dining rooms with crown moldings! The fabulous gourmet eat-in kitchen w/ double oven and granite countertops, gorgeous tiled backsplash, AND has the optional butlers pantry/kitchen buffet and lots of room for your dinette!! Flowing from the kitchen, the expansive family room with a cozy gas fireplace beckons to you to come and relax! The spectacular master suite includes a luxurious full bathroom & W.I. closet! TWO more bedrooms add dimension and options for guests, & an office/den! A second full bath is just across the hall! YES, this has the sought after WALK-UP STORAGE! Enjoy the outdoors on the paver patio! New roof 2018! New HVAC 3 yrs ago! The Metedeconk Lakes community amenities are second to none with indoor and two outdoor pools, exercise gym, library, crafts room, billiards, bocce, tennis, many activities and more! Call today!
Last Agent to Sell the Property
Coldwell Banker Realty License #8643422 Listed on: 02/24/2024

Home Details
Home Type
- Single Family
Est. Annual Taxes
- $9,293
Year Built
- Built in 2006
Lot Details
- 6,970 Sq Ft Lot
- Sprinkler System
- Landscaped with Trees
HOA Fees
- $335 Monthly HOA Fees
Parking
- 2 Car Direct Access Garage
- Garage Door Opener
- Driveway
Home Design
- Slab Foundation
- Shingle Roof
- Stone Siding
- Vinyl Siding
Interior Spaces
- 2,673 Sq Ft Home
- 1-Story Property
- Crown Molding
- Ceiling height of 9 feet on the main level
- Recessed Lighting
- Track Lighting
- Gas Fireplace
- Blinds
- Sliding Doors
- Family Room
- Living Room
- Dining Room
- Bonus Room
- Walkup Attic
Kitchen
- Breakfast Area or Nook
- Eat-In Kitchen
- Breakfast Bar
- Dinette
- Butlers Pantry
- Double Oven
- Gas Cooktop
- Portable Range
- Microwave
- Dishwasher
- Granite Countertops
Flooring
- Wood
- Laminate
- Ceramic Tile
Bedrooms and Bathrooms
- 3 Bedrooms
- Walk-In Closet
- 2 Full Bathrooms
- Dual Vanity Sinks in Primary Bathroom
- Primary Bathroom Bathtub Only
- Primary Bathroom includes a Walk-In Shower
Laundry
- Dryer
- Washer
Outdoor Features
- Patio
- Exterior Lighting
Utilities
- Forced Air Heating and Cooling System
- Heating System Uses Natural Gas
- Natural Gas Water Heater
Listing and Financial Details
- Exclusions: Dining Room Tiffany Light Fixture
- Assessor Parcel Number 12-00701-0000-00595
Community Details
Overview
- Senior Community
- Front Yard Maintenance
- Association fees include trash, common area, lawn maintenance, mgmt fees, pool, rec facility, snow removal
- Four Seasons @ Metedeconk Lakes Subdivision, Sanibel Royale Floorplan
Amenities
- Common Area
- Clubhouse
- Community Center
- Recreation Room
Recreation
- Tennis Courts
- Bocce Ball Court
- Shuffleboard Court
- Fitness Center
- Community Pool
- Jogging Path
- Snow Removal
Security
- Security Guard
- Resident Manager or Management On Site
- Controlled Access
Ownership History
Purchase Details
Home Financials for this Owner
Home Financials are based on the most recent Mortgage that was taken out on this home.Purchase Details
Home Financials for this Owner
Home Financials are based on the most recent Mortgage that was taken out on this home.Similar Homes in the area
Home Values in the Area
Average Home Value in this Area
Purchase History
| Date | Type | Sale Price | Title Company |
|---|---|---|---|
| Deed | $635,000 | Westcor Land Title | |
| Deed | $460,000 | None Available |
Mortgage History
| Date | Status | Loan Amount | Loan Type |
|---|---|---|---|
| Previous Owner | $50,000 | Credit Line Revolving | |
| Previous Owner | $50,000 | Stand Alone First |
Property History
| Date | Event | Price | Change | Sq Ft Price |
|---|---|---|---|---|
| 04/24/2024 04/24/24 | Sold | $635,000 | +1.6% | $238 / Sq Ft |
| 03/19/2024 03/19/24 | Pending | -- | -- | -- |
| 03/10/2024 03/10/24 | Price Changed | $625,000 | -3.1% | $234 / Sq Ft |
| 02/24/2024 02/24/24 | For Sale | $645,000 | +40.2% | $241 / Sq Ft |
| 09/04/2014 09/04/14 | Sold | $460,000 | -- | -- |
Tax History Compared to Growth
Tax History
| Year | Tax Paid | Tax Assessment Tax Assessment Total Assessment is a certain percentage of the fair market value that is determined by local assessors to be the total taxable value of land and additions on the property. | Land | Improvement |
|---|---|---|---|---|
| 2024 | $9,486 | $370,100 | $121,700 | $248,400 |
| 2023 | $9,293 | $370,100 | $121,700 | $248,400 |
| 2022 | $9,293 | $370,100 | $121,700 | $248,400 |
| 2021 | $9,175 | $370,100 | $121,700 | $248,400 |
| 2020 | $9,045 | $370,100 | $121,700 | $248,400 |
| 2019 | $8,923 | $370,100 | $121,700 | $248,400 |
| 2018 | $8,708 | $370,100 | $121,700 | $248,400 |
| 2017 | $8,498 | $370,100 | $121,700 | $248,400 |
| 2016 | $8,372 | $370,100 | $121,700 | $248,400 |
| 2015 | $8,227 | $370,100 | $121,700 | $248,400 |
| 2014 | $8,013 | $370,100 | $121,700 | $248,400 |
Agents Affiliated with this Home
-

Seller's Agent in 2024
Kevin Ward
Coldwell Banker Realty
(732) 915-4848
67 in this area
115 Total Sales
-

Buyer's Agent in 2024
Daniel Urpanil
Keller Williams Realty West Monmouth
(908) 692-8114
6 in this area
115 Total Sales
-
D
Seller's Agent in 2014
Doris Meeks
Coldwell Banker Realty
-
C
Buyer's Agent in 2014
Cassandra Hartley
Better Homes VRI Realtors
Map
Source: MOREMLS (Monmouth Ocean Regional REALTORS®)
MLS Number: 22405029
APN: 12-00701-0000-00595
