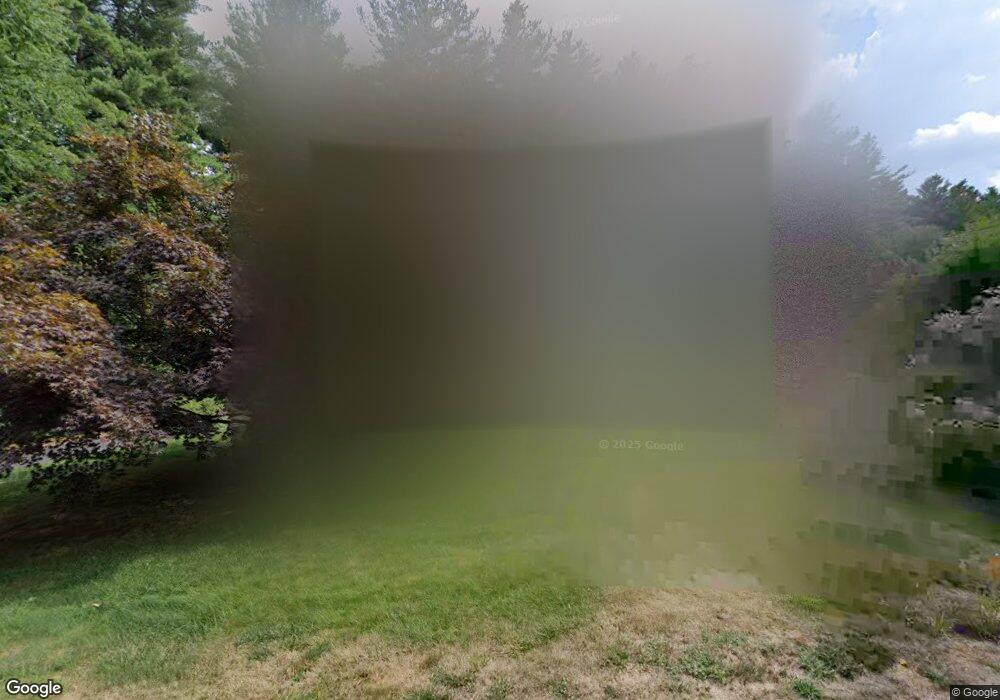44 Gilmore Rd Southborough, MA 01772
Estimated Value: $989,000 - $1,086,000
4
Beds
4
Baths
3,758
Sq Ft
$278/Sq Ft
Est. Value
About This Home
This home is located at 44 Gilmore Rd, Southborough, MA 01772 and is currently estimated at $1,046,414, approximately $278 per square foot. 44 Gilmore Rd is a home located in Worcester County with nearby schools including Margaret A. Neary School, Albert S. Woodward Memorial School, and P. Brent Trottier Middle School.
Ownership History
Date
Name
Owned For
Owner Type
Purchase Details
Closed on
Dec 23, 2004
Sold by
Williams David C and Williams Lori A S
Bought by
Gostick Dominic O and Gostick Katherine A
Current Estimated Value
Home Financials for this Owner
Home Financials are based on the most recent Mortgage that was taken out on this home.
Original Mortgage
$474,050
Interest Rate
5.74%
Mortgage Type
Purchase Money Mortgage
Purchase Details
Closed on
Jun 29, 2001
Sold by
Wu Dau and Wu Chia Hwa
Bought by
Williams David C and Williams Lori A
Create a Home Valuation Report for This Property
The Home Valuation Report is an in-depth analysis detailing your home's value as well as a comparison with similar homes in the area
Home Values in the Area
Average Home Value in this Area
Purchase History
| Date | Buyer | Sale Price | Title Company |
|---|---|---|---|
| Gostick Dominic O | $499,000 | -- | |
| Williams David C | $429,900 | -- |
Source: Public Records
Mortgage History
| Date | Status | Borrower | Loan Amount |
|---|---|---|---|
| Open | Williams David C | $375,000 | |
| Closed | Gostick Dominic O | $474,050 |
Source: Public Records
Tax History Compared to Growth
Tax History
| Year | Tax Paid | Tax Assessment Tax Assessment Total Assessment is a certain percentage of the fair market value that is determined by local assessors to be the total taxable value of land and additions on the property. | Land | Improvement |
|---|---|---|---|---|
| 2025 | $13,061 | $945,800 | $307,900 | $637,900 |
| 2024 | $12,409 | $892,100 | $307,900 | $584,200 |
| 2023 | $11,491 | $778,500 | $295,300 | $483,200 |
| 2022 | $10,645 | $653,900 | $257,800 | $396,100 |
| 2021 | $9,906 | $611,100 | $237,300 | $373,800 |
| 2020 | $10,089 | $605,600 | $229,000 | $376,600 |
| 2019 | $10,297 | $615,100 | $221,800 | $393,300 |
| 2018 | $9,634 | $596,900 | $216,200 | $380,700 |
| 2017 | $9,299 | $567,700 | $216,200 | $351,500 |
| 2016 | $8,345 | $527,500 | $206,200 | $321,300 |
| 2015 | $8,463 | $528,300 | $191,400 | $336,900 |
Source: Public Records
Map
Nearby Homes
- 54 Gilmore Rd
- 19 Gilmore Rd
- 3 Candlewood Ln
- 2 Fairview Dr
- 262 Parkerville Rd
- 11 Skylar Dr
- 7 Rockpoint Rd
- 17 Highcroft Way
- 35 Lincoln St
- 9 Highcroft Way Unit 9
- 12 Highcroft Way
- 37 Lincoln St
- 8 Parker St
- 20 Southville Rd
- 19 Washington St
- 2 Aikens Rd
- 9 John Matthews Rd
- 20 Clifford Rd
- 6 Eastbrook Farm Ln
- 23 Stonebrook Ct Unit 11
- 44 Gilmore Rd Unit 44
- 42 Gilmore Rd
- 46 Gilmore Rd
- 40 Gilmore Rd
- 38 Gilmore Rd
- 48 Gilmore Rd
- 50 Gilmore Rd
- 36 Gilmore Rd
- 34 Gilmore Rd
- 52 Gilmore Rd
- 34 Wildwood Ln
- 4 Aspenwood Cir
- 4 Aspenwood Ln Unit 4
- 3 Aspenwood Cir
- 3 Aspenwood Cir Unit 3
- 2 Aspenwood Cir
- 1 Aspenwood Cir
- 37 Wildwood Dr
- 30 Gilmore Rd
- 35 Wildwood Dr
