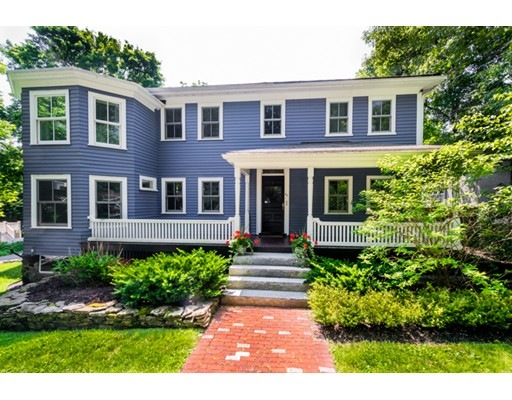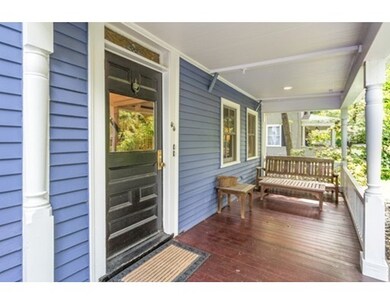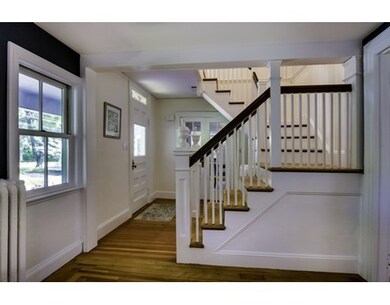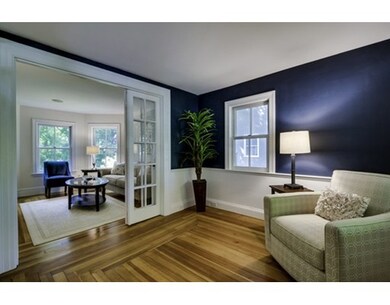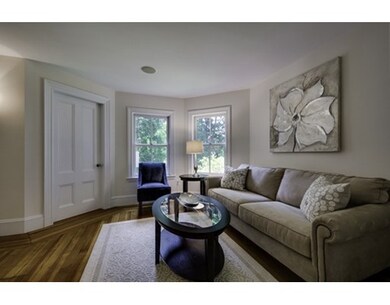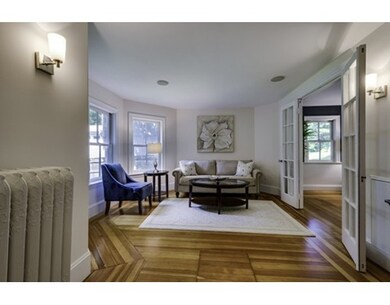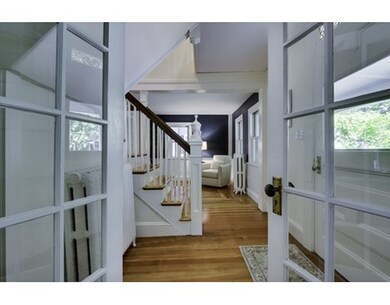
44 Glen Rd Winchester, MA 01890
The Flats NeighborhoodAbout This Home
As of July 202144 Glen Road - where old meets new with stunning results! Updated eleven plus room Antique Colonial fashioned for today's comfortable living. Beautifully renovated chef's kitchen with large, granite center island. A bonus breakfast room with fireplace and large dining room make the 'heart of the home' ideal for family gatherings and holiday get-togethers. Enjoy outdoor living with direct access from the kitchen to a magnificent mahogany deck overlooking a beautifully landscaped yard. Oversized first floor family room with fireplace - so hard to find in an older home! Private formal living room and sitting area complete the first floor. Combination master suite and home office (or bedroom) plus three additional bedrooms with common play area on the 2nd floor. Located in one of Winchester's finest neighborhoods, close to the town center, schools and all the amenities Winchester has to offer. Imagine being part of the history of this special property!
Last Agent to Sell the Property
Nancy Fleming
Nancy Fleming Listed on: 06/25/2015
Last Buyer's Agent
Frances Hogan
Berkshire Hathaway HomeServices Town and Country Real Estate License #449586091
Home Details
Home Type
Single Family
Est. Annual Taxes
$199
Year Built
1867
Lot Details
0
Listing Details
- Lot Description: Paved Drive, Level
- Other Agent: 2.00
- Special Features: None
- Property Sub Type: Detached
- Year Built: 1867
Interior Features
- Appliances: Wall Oven, Dishwasher, Disposal, Microwave, Countertop Range
- Fireplaces: 3
- Has Basement: Yes
- Fireplaces: 3
- Primary Bathroom: Yes
- Number of Rooms: 11
- Amenities: Public Transportation, Shopping, Tennis Court, Park, Walk/Jog Trails, Golf Course, Medical Facility, Conservation Area, Highway Access, House of Worship, Private School, Public School, T-Station
- Electric: Circuit Breakers, 200 Amps
- Flooring: Wood
- Interior Amenities: French Doors
- Basement: Full, Walk Out, Interior Access, Concrete Floor
- Bedroom 2: Second Floor, 19X10
- Bedroom 3: Second Floor, 11X9
- Bedroom 4: Second Floor, 12X10
- Bedroom 5: Second Floor, 18X12
- Bathroom #1: First Floor, 6X7
- Bathroom #2: Second Floor, 10X9
- Bathroom #3: Second Floor, 9X7
- Kitchen: First Floor, 18X13
- Laundry Room: Basement
- Living Room: First Floor, 19X12
- Master Bedroom: Second Floor, 21X15
- Master Bedroom Description: Bathroom - Full, Fireplace, Closet - Walk-in, Closet/Cabinets - Custom Built, Flooring - Hardwood, Balcony / Deck, French Doors, Cable Hookup
- Dining Room: First Floor, 16X12
- Family Room: First Floor, 21X16
Exterior Features
- Roof: Asphalt/Fiberglass Shingles
- Construction: Frame
- Exterior: Clapboard, Wood
- Exterior Features: Porch, Deck - Wood, Professional Landscaping, Sprinkler System, Screens
- Foundation: Fieldstone
Garage/Parking
- Garage Parking: Detached
- Garage Spaces: 2
- Parking: Off-Street, Paved Driveway
- Parking Spaces: 4
Utilities
- Cooling: Window AC
- Heating: Hot Water Radiators, Oil, Gas
- Heat Zones: 6
- Hot Water: Natural Gas
- Utility Connections: for Gas Range
Schools
- Elementary School: Ambrose
- Middle School: McCall
- High School: Winchester High
Ownership History
Purchase Details
Similar Homes in Winchester, MA
Home Values in the Area
Average Home Value in this Area
Purchase History
| Date | Type | Sale Price | Title Company |
|---|---|---|---|
| Deed | $496,750 | -- |
Mortgage History
| Date | Status | Loan Amount | Loan Type |
|---|---|---|---|
| Open | $650,000 | Purchase Money Mortgage | |
| Closed | $1,030,000 | Adjustable Rate Mortgage/ARM | |
| Closed | $1,036,000 | Adjustable Rate Mortgage/ARM | |
| Closed | $737,000 | No Value Available | |
| Closed | $150,000 | No Value Available | |
| Closed | $712,000 | No Value Available | |
| Closed | $200,000 | No Value Available | |
| Closed | $488,000 | No Value Available |
Property History
| Date | Event | Price | Change | Sq Ft Price |
|---|---|---|---|---|
| 07/27/2021 07/27/21 | Sold | $1,600,000 | -4.5% | $414 / Sq Ft |
| 06/18/2021 06/18/21 | Pending | -- | -- | -- |
| 06/07/2021 06/07/21 | Price Changed | $1,675,000 | -4.3% | $434 / Sq Ft |
| 05/27/2021 05/27/21 | For Sale | $1,750,000 | 0.0% | $453 / Sq Ft |
| 05/26/2021 05/26/21 | Pending | -- | -- | -- |
| 05/17/2021 05/17/21 | For Sale | $1,750,000 | +35.1% | $453 / Sq Ft |
| 11/20/2015 11/20/15 | Sold | $1,295,000 | 0.0% | $335 / Sq Ft |
| 09/27/2015 09/27/15 | Off Market | $1,295,000 | -- | -- |
| 09/27/2015 09/27/15 | Pending | -- | -- | -- |
| 09/11/2015 09/11/15 | Price Changed | $1,325,000 | -1.8% | $343 / Sq Ft |
| 07/28/2015 07/28/15 | Price Changed | $1,349,000 | -3.6% | $349 / Sq Ft |
| 06/25/2015 06/25/15 | For Sale | $1,399,900 | -- | $363 / Sq Ft |
Tax History Compared to Growth
Tax History
| Year | Tax Paid | Tax Assessment Tax Assessment Total Assessment is a certain percentage of the fair market value that is determined by local assessors to be the total taxable value of land and additions on the property. | Land | Improvement |
|---|---|---|---|---|
| 2025 | $199 | $1,792,200 | $1,240,200 | $552,000 |
| 2024 | $20,634 | $1,821,200 | $1,203,800 | $617,400 |
| 2023 | $20,794 | $1,762,200 | $1,130,800 | $631,400 |
| 2022 | $20,301 | $1,622,800 | $1,021,400 | $601,400 |
| 2021 | $19,819 | $1,544,700 | $893,700 | $651,000 |
| 2020 | $19,242 | $1,553,000 | $902,000 | $651,000 |
| 2019 | $17,470 | $1,442,600 | $791,600 | $651,000 |
| 2018 | $17,154 | $1,407,200 | $773,200 | $634,000 |
| 2017 | $16,400 | $1,335,500 | $735,400 | $600,100 |
| 2016 | $15,344 | $1,313,700 | $735,400 | $578,300 |
| 2015 | $14,886 | $1,226,200 | $668,200 | $558,000 |
| 2014 | $14,539 | $1,148,400 | $607,500 | $540,900 |
Agents Affiliated with this Home
-
N
Seller's Agent in 2021
Nancy Fleming
Nancy Fleming
-
A
Seller Co-Listing Agent in 2021
Ann Basmaji
Barrett Sotheby's International Realty
1 in this area
14 Total Sales
-
E
Buyer's Agent in 2021
Erin Bertrand
Lakewalk Properties, Inc.
(617) 957-0475
1 in this area
10 Total Sales
-
F
Buyer's Agent in 2015
Frances Hogan
Berkshire Hathaway HomeServices Town and Country Real Estate
Map
Source: MLS Property Information Network (MLS PIN)
MLS Number: 71863713
APN: WINC-000017-000176
