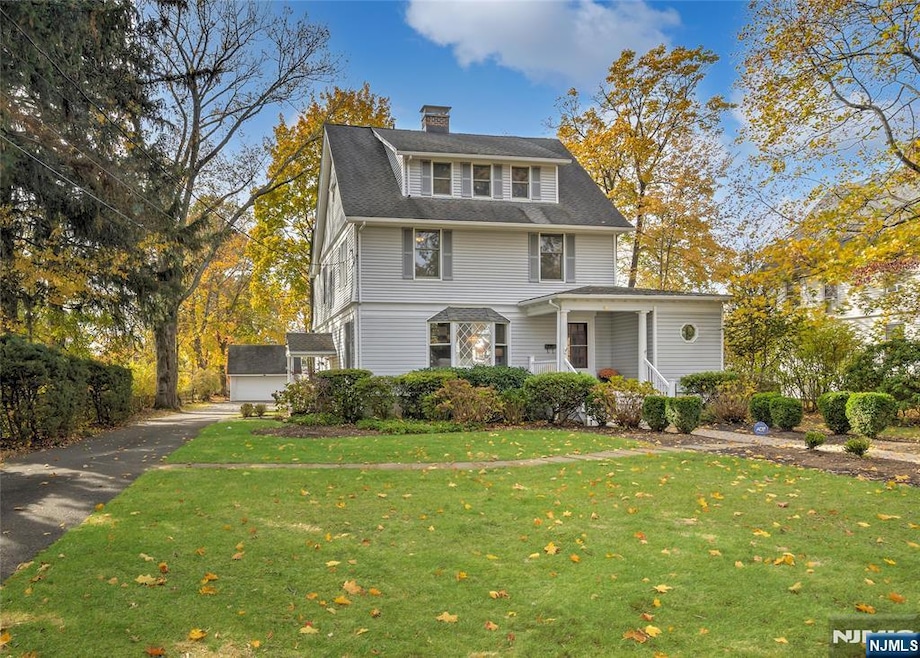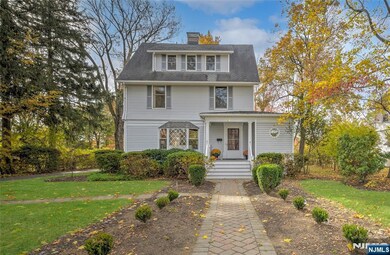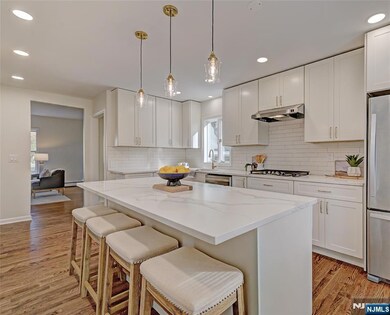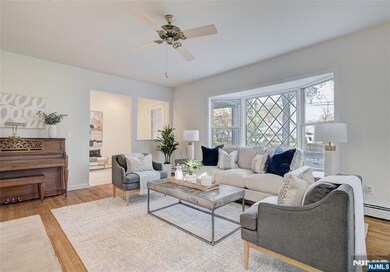44 Glenbrook Rd Morris Plains, NJ 07950
Estimated payment $7,028/month
Highlights
- Views to the North
- Double Oven
- Stairway
- Mountain Way Elementary School Rated A-
- Fireplace
- En-Suite Primary Bedroom
About This Home
Sitting on the best lot along The Most Desirable Street in Town, this American Classic Colonial offers the perfect blend of timeless charm and modern comfort. Just steps to Central Park, the public library, and a 7-minute walk to the train & downtown, it's ideally positioned for in-town living. The newly remodeled kitchen features beautiful white cabinetry with elegant gold accents, gold-veined quartz counters, new oak floors, a 4-seat breakfast bar and a full GE appliance suite with 5-burner gas cooktop, double ovens, under-counter microwave, dishwasher and vented exhaust. Sliders open to a freshly painted 2-tier deck with built-in fire pit & bench seating. The expansive & inviting third-floor primary suite offers two walk-in closets, exposed brick, plush new carpet, skylight, and remodeled bath with double vanity and glass shower. Additional highlights include a full bath on the main level, remodeled second-floor bath, half bath off the finished basement rec room, living room with wood-burning fireplace and quarter-sawn oak floors, Sunroom/Family Rm, second-floor laundry, and gracious newly tiled entry foyer. A striking updated staircase with thick oak treads and a black metal balustrade adds architectural interest. The freshly painted interior in a soft neutral palette is bathed in sunlight from tall graceful windows, while oversized garage with loft storage, refreshed mature landscaping, paver walkways, & private driveway with turnaround complete this exceptional property
Listing Agent
Berkshire Hathaway Home Services Fox & Roach Realtors - Livingston Listed on: 10/30/2025

Home Details
Home Type
- Single Family
Est. Annual Taxes
- $14,623
Lot Details
- 0.66 Acre Lot
- Rectangular Lot
Interior Spaces
- Fireplace
- Views to the North
- Finished Basement
- Basement Fills Entire Space Under The House
- Double Oven
Bedrooms and Bathrooms
- 5 Bedrooms
- En-Suite Primary Bedroom
Accessible Home Design
- Stairway
Schools
- Mountain Way Elementary School
- Borough Middle School
- Morristown High School
Utilities
- Baseboard Heating
- Heating System Uses Natural Gas
Listing and Financial Details
- Legal Lot and Block 5 / 27
Map
Home Values in the Area
Average Home Value in this Area
Tax History
| Year | Tax Paid | Tax Assessment Tax Assessment Total Assessment is a certain percentage of the fair market value that is determined by local assessors to be the total taxable value of land and additions on the property. | Land | Improvement |
|---|---|---|---|---|
| 2025 | $14,624 | $589,200 | $277,300 | $311,900 |
| 2024 | $14,724 | $589,200 | $277,300 | $311,900 |
| 2023 | $14,724 | $589,200 | $277,300 | $311,900 |
| 2022 | $14,430 | $589,200 | $277,300 | $311,900 |
| 2021 | $14,430 | $589,200 | $277,300 | $311,900 |
| 2020 | $14,070 | $589,200 | $277,300 | $311,900 |
| 2019 | $13,799 | $589,200 | $277,300 | $311,900 |
| 2018 | $13,351 | $589,200 | $277,300 | $311,900 |
| 2017 | $13,086 | $589,200 | $277,300 | $311,900 |
| 2016 | $12,627 | $589,200 | $277,300 | $311,900 |
| 2015 | $12,685 | $589,200 | $277,300 | $311,900 |
| 2014 | $12,538 | $589,200 | $277,300 | $311,900 |
Property History
| Date | Event | Price | List to Sale | Price per Sq Ft | Prior Sale |
|---|---|---|---|---|---|
| 11/18/2025 11/18/25 | Pending | -- | -- | -- | |
| 10/31/2025 10/31/25 | For Sale | $1,100,000 | +14.3% | $301 / Sq Ft | |
| 05/30/2025 05/30/25 | Sold | $962,500 | -1.3% | $264 / Sq Ft | View Prior Sale |
| 04/18/2025 04/18/25 | Pending | -- | -- | -- | |
| 04/04/2025 04/04/25 | For Sale | $975,000 | -- | $267 / Sq Ft |
Purchase History
| Date | Type | Sale Price | Title Company |
|---|---|---|---|
| Deed | $962,500 | Foundation Title | |
| Deed | $962,500 | Foundation Title |
Mortgage History
| Date | Status | Loan Amount | Loan Type |
|---|---|---|---|
| Previous Owner | $770,000 | New Conventional |
Source: New Jersey MLS
MLS Number: 25038790
APN: 23-00027-0000-00005
- 22 Glenbrook Rd
- 69 W Hanover Ave
- 10 Veterans Way Unit 233
- 11 Veterans Way Unit 132
- 17 Veterans Way
- 10 Doherty Way
- 10 Veterans Way Unit 241
- 41 Hawthorne Ave
- 5 Beech Dr
- 16 Sherman Ave
- 15 Beech Dr
- 2 Trowbridge Rd
- 4 Elder Dr
- 17 Meslar Rd
- 502 Waterview Ct
- 12 Sunrise Dr
- 9 Evergreen Ln
- 1 Jardine Ct
- 23 Northview Dr
- 44 Averell Dr






