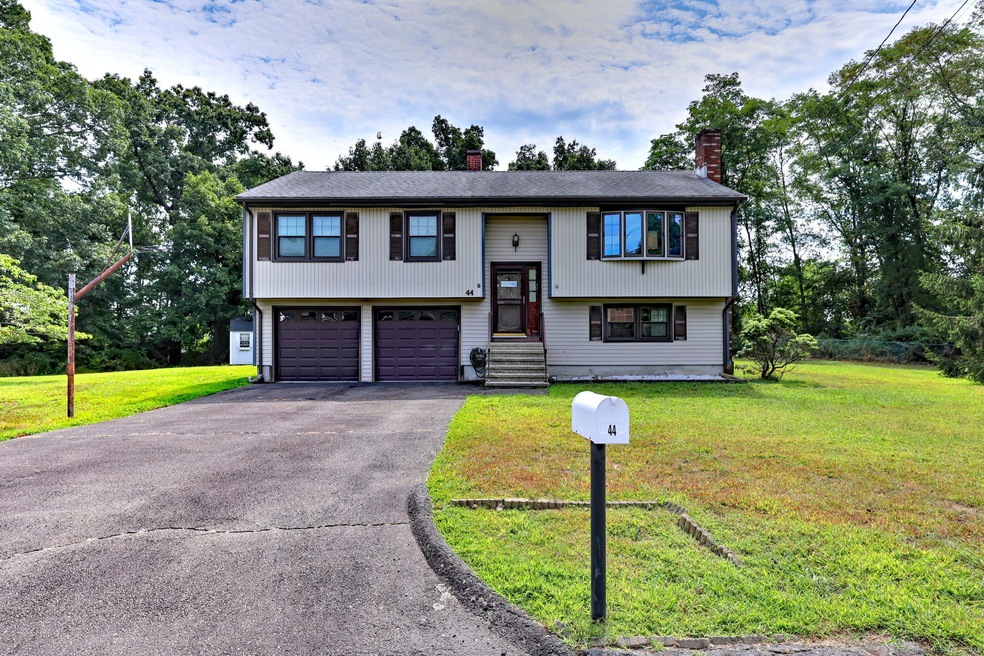
44 Great Meadow Dr Milford, CT 06460
Devon NeighborhoodEstimated payment $3,217/month
Highlights
- 0.39 Acre Lot
- Deck
- Raised Ranch Architecture
- Jonathan Law High School Rated A-
- Property is near public transit
- Attic
About This Home
Welcome to this well maintained ranch located at the end of a peaceful cul-de-sac in Milford. This home offers the perfect combination of privacy and convenience, just minutes from major highways, public and private schools as well as many beaches and parks. The main level features a traditional layout with a bright living room complete with a cozy fireplace, a formal dining area, spacious kitchen and three bedrooms. Downstairs, the finished lower level includes a large family room with sliding doors that lead to the backyard, ideal for entertaining or relaxing. A half bath and two-car garage add functionality and convenience. This home has been thoughtfully updated over the years and is move in ready. Whether you're a first-time buyer, growing family or looking to downsize, this home offers timeless appeal in a sought after location. Home being sold as is. Please include as is rider with all offers.
Home Details
Home Type
- Single Family
Est. Annual Taxes
- $6,836
Year Built
- Built in 1978
Lot Details
- 0.39 Acre Lot
- Property is zoned R12.
Home Design
- Raised Ranch Architecture
- Concrete Foundation
- Frame Construction
- Asphalt Shingled Roof
- Vinyl Siding
Interior Spaces
- Whole House Fan
- Ceiling Fan
- 1 Fireplace
Kitchen
- Gas Range
- Microwave
- Dishwasher
Bedrooms and Bathrooms
- 3 Bedrooms
Laundry
- Laundry on lower level
- Electric Dryer
- Washer
Attic
- Storage In Attic
- Pull Down Stairs to Attic
- Unfinished Attic
Partially Finished Basement
- Walk-Out Basement
- Basement Fills Entire Space Under The House
- Garage Access
Parking
- 2 Car Garage
- Parking Deck
- Driveway
Outdoor Features
- Deck
- Shed
Location
- Property is near public transit
- Property is near a bus stop
Schools
- Meadowside Elementary School
- West Shore Middle School
- Jonathan Law High School
Utilities
- Central Air
- Baseboard Heating
- Hot Water Heating System
- Heating System Uses Natural Gas
- Hot Water Circulator
Community Details
- Public Transportation
Listing and Financial Details
- Assessor Parcel Number 1202416
Map
Home Values in the Area
Average Home Value in this Area
Property History
| Date | Event | Price | Change | Sq Ft Price |
|---|---|---|---|---|
| 08/17/2025 08/17/25 | For Sale | $485,900 | -- | $274 / Sq Ft |
Similar Homes in Milford, CT
Source: SmartMLS
MLS Number: 24119390
- 104 Carlson Dr
- 308 Meadowside Rd Unit 201
- 29 Magellan Dr
- 18 Harkness Dr
- 13 Harkness Dr
- 84 Cooper Ave
- 25 Lucille Dr
- 112 Harkness Dr
- 663 West Ave Unit A21
- 659 West Ave Unit B5
- 62 Surf Ave
- 88 Boston Post Rd
- 43 Greenfield Rd
- 85 Viscount Dr Unit 2F
- 85 Viscount Dr Unit A34
- 85 Viscount Dr Unit 4E
- 85 Viscount Dr Unit 2E
- 21 Mickel Ln Unit 21
- 20 York St
- 864 Milford Point Rd
- 133 Seemans Ln Unit 7
- 94 Robert Treat Dr
- 182 Robert Treat Pkwy
- 812 E Broadway
- 120-150 Washington St
- 751 E Broadway
- 85 Viscount Dr Unit 2F
- 906 E Broadway
- 118 Shell Ave
- 56 Thompson St
- 927 E Broadway
- 71 Joy Rd
- 79 Noble Ave
- 92 Plains Rd
- 8 Peak Ave
- 33 Fairfield St
- 319 W Main St
- 33 Railroad Ave
- 127-135 Broad St
- 16 Hayes Dr Unit 18






