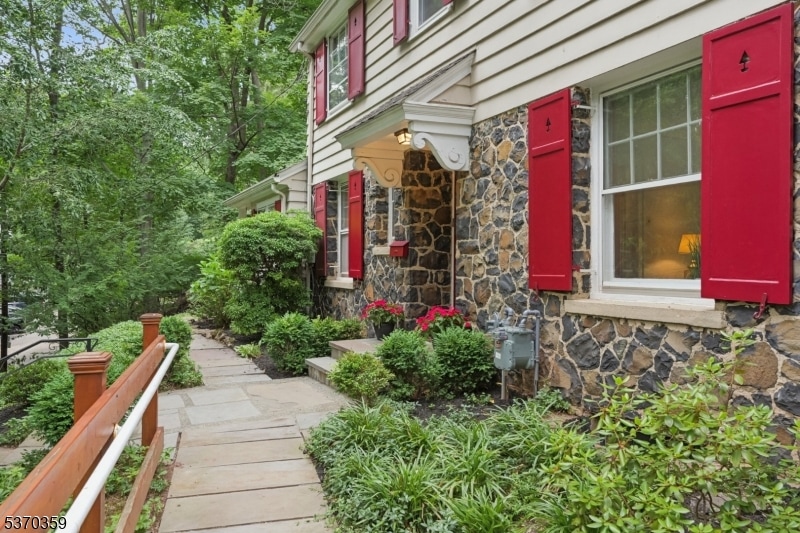A SPECIAL HIDDEN GEM NESTLED IN THE SOUGHT-AFTER GREGORY SECTION. LOCATED ON A PRIVATE ROAD, THIS HOME OFFERS AN UNPARALLELED OPPORTUNITY TO CREATE A DREAM RETREAT. This spacious 5-bed, 4-bath colonial features original wood floors and large windows. An inviting living room, with wood-burning fireplace and built-in shelving, is perfect for cozy gatherings. Adjacent to this room, is a sunny & versatile space, ideal for a den, library, or home office. The bright, eat-in kitchen offers a delightful breakfast nook, tree-lined views & plenty of potential. The formal dining room sets the stage for memorable entertaining, while an expansive family room, complete w/ a full bathroom, is an ideal setting for relaxation - or a potential in-law suite. Upstairs, the oversized primary bedroom provides ample storage & a half bath. 3 large, additional bedrooms, one with its own sitting area, share the full bathroom. The partially finished basement offers adaptable space for your needs, as well as lots of storage. There is central air and ductless units throughout the home. Discover an outdoor oasis in the private, expansive, flat, and fenced-in backyard & patio. The 2-car detached garage includes a loft space, ready to be transformed into an office or studio. With easy access to transportation for your commute, as well as the dynamic dining, shopping, & recreation offerings in the area, the location can't be beat! Experience the best of West Orange from this exceptional property.







