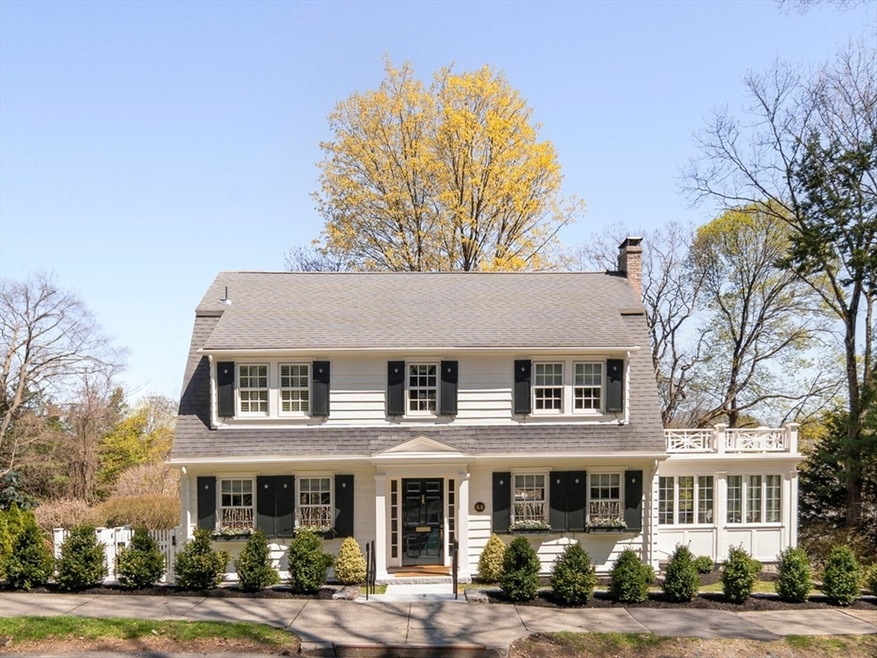
44 Grove Hill Ave Newtonville, MA 02460
Newtonville NeighborhoodHighlights
- Colonial Architecture
- Landscaped Professionally
- 1 Fireplace
- Cabot Elementary School Rated A
- Wood Flooring
- No HOA
About This Home
As of July 2025Timeless renovated Colonial on a quiet street in desirable Newtonville. This 3,275 SF home blends modern luxury with classic charm across four finished levels. The main floor features a spacious living room w/ gas fireplace and built-ins, a sunlit eat-in kitchen with custom banquet, dining room with original moldings, flexible office/playroom, and powder room. The 2nd level offers a newly renovated primary suite with an elegant bath and walk-in closet, plus two additional bedrooms and a stylish family bath. 3rd floor includes 2 versatile rooms, currently used as a fourth bedroom and office. The newly finished lower level adds a full bath, space for a family room/gym, and generous storage. New systems including heat pumps and central air, attached one-car garage with EV charger, covered screened-in patio, and professionally landscaped grounds. Prime location near Newtonville’s shops, restaurants, and Cabot School, with convenient access to major highways, downtown Boston, and Cambridge.
Home Details
Home Type
- Single Family
Est. Annual Taxes
- $14,237
Year Built
- Built in 1928
Lot Details
- 0.29 Acre Lot
- Landscaped Professionally
- Sprinkler System
- Property is zoned SR2
Parking
- 1 Car Attached Garage
- Tuck Under Parking
- Garage Door Opener
- Driveway
- Open Parking
Home Design
- Colonial Architecture
- Shingle Roof
- Concrete Perimeter Foundation
Interior Spaces
- Decorative Lighting
- 1 Fireplace
- Wood Flooring
Bedrooms and Bathrooms
- 3 Bedrooms
Finished Basement
- Walk-Out Basement
- Basement Fills Entire Space Under The House
- Garage Access
- Sump Pump
Outdoor Features
- Patio
Schools
- Cabot Elementary School
- Day Middle School
- North High School
Utilities
- Forced Air Heating and Cooling System
- 3 Cooling Zones
- 3 Heating Zones
- Heating System Uses Natural Gas
- Heat Pump System
- Radiant Heating System
- 200+ Amp Service
- Gas Water Heater
Community Details
- No Home Owners Association
- Newtonville Subdivision
Listing and Financial Details
- Assessor Parcel Number S:24 B:032 L:0006,686661
Ownership History
Purchase Details
Home Financials for this Owner
Home Financials are based on the most recent Mortgage that was taken out on this home.Similar Homes in the area
Home Values in the Area
Average Home Value in this Area
Purchase History
| Date | Type | Sale Price | Title Company |
|---|---|---|---|
| Deed | $2,100,000 | -- |
Mortgage History
| Date | Status | Loan Amount | Loan Type |
|---|---|---|---|
| Previous Owner | $1,089,600 | Purchase Money Mortgage | |
| Previous Owner | $125,000 | Unknown | |
| Previous Owner | $75,000 | No Value Available | |
| Previous Owner | $350,000 | No Value Available | |
| Previous Owner | $310,000 | No Value Available | |
| Previous Owner | $225,000 | No Value Available | |
| Previous Owner | $125,000 | No Value Available |
Property History
| Date | Event | Price | Change | Sq Ft Price |
|---|---|---|---|---|
| 07/11/2025 07/11/25 | Sold | $2,100,000 | -8.3% | $641 / Sq Ft |
| 05/22/2025 05/22/25 | Pending | -- | -- | -- |
| 05/14/2025 05/14/25 | For Sale | $2,290,000 | -- | $699 / Sq Ft |
Tax History Compared to Growth
Tax History
| Year | Tax Paid | Tax Assessment Tax Assessment Total Assessment is a certain percentage of the fair market value that is determined by local assessors to be the total taxable value of land and additions on the property. | Land | Improvement |
|---|---|---|---|---|
| 2025 | $14,237 | $1,452,800 | $1,187,200 | $265,600 |
| 2024 | $12,701 | $1,301,300 | $1,152,600 | $148,700 |
| 2023 | $11,869 | $1,165,900 | $876,300 | $289,600 |
| 2022 | $11,356 | $1,079,500 | $811,400 | $268,100 |
| 2021 | $10,958 | $1,018,400 | $765,500 | $252,900 |
| 2020 | $10,632 | $1,018,400 | $765,500 | $252,900 |
| 2019 | $10,332 | $988,700 | $743,200 | $245,500 |
| 2018 | $9,868 | $912,000 | $678,400 | $233,600 |
| 2017 | $9,568 | $860,400 | $640,000 | $220,400 |
| 2016 | $9,151 | $804,100 | $598,100 | $206,000 |
| 2015 | $8,725 | $751,500 | $559,000 | $192,500 |
Agents Affiliated with this Home
-

Seller's Agent in 2025
The Drucker Group
Compass
(202) 957-5546
3 in this area
85 Total Sales
-
D
Seller Co-Listing Agent in 2025
Debbie Drucker
Compass
2 in this area
8 Total Sales
-

Seller Co-Listing Agent in 2025
Amy Sucoff
Compass
(617) 571-5484
1 in this area
7 Total Sales
-

Seller Co-Listing Agent in 2025
Emily Sullivan
Compass
(202) 957-5546
1 in this area
13 Total Sales
Map
Source: MLS Property Information Network (MLS PIN)
MLS Number: 73374612
APN: NEWT-000024-000032-000006
- 61 Lakeview Ave
- 36 Dexter Rd
- 929 Commonwealth Ave
- 15 Commonwealth Park
- 65 Kirkstall Rd
- 50 Crestwood Rd
- 185 Valentine St
- 70 Bigelow Rd
- 56 Bigelow Rd
- 56 & 70 Bigelow Rd
- 391 Walnut St Unit 5
- 1245 Commonwealth Ave
- 8 Bonwood St Unit 10
- 95 Blake St
- 1230 Commonwealth Ave
- 20 Birch Hill Rd
- 4 Charlotte Rd
- 2 Town House Dr Unit 2
- 90 Highland Ave
- Lots 2 & 3 Chapin Rd






