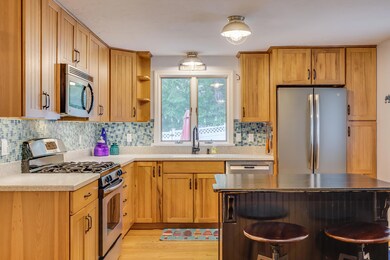
44 Hillside Ave North Falmouth, MA 02556
Highlights
- Beach
- Medical Services
- Deck
- North Falmouth Elementary School Rated A-
- Cape Cod Architecture
- Wood Flooring
About This Home
As of October 2021NEW SILVER BEACH ! This quintessential neighborhood with its association's private beach, tennis courts, play area and kayak racks simply has something for everyone. Nicely updated with attention to detail is this three bedroom two bath cape with features that welcome you to the Cape Cod Beach Life. The home includes a newly updated kitchen with custom cabinets, new backsplash and plenty of counter space for family and friends to gather around. Also located on the first level is the living room with wood burning fireplace, spacious bedroom and remodeled bathroom. Walk up to the second level and you will find two additional natural light filled bedrooms with a second newly remodeled bathroom. Located in the lower level you will enjoy a finished bonus space for overflow guests, a tv room or even a home office. Complimenting the homes exterior is the attention to outdoor living with its fully fenced in back yard with expansive blue stone patio where you can entertain under the stars with family and friends. Additional features include in-ground irrigation system, outdoor shower, storage shed, new Nest camera doorbell and a new septic system installed in 2018.
Last Agent to Sell the Property
Sotheby's International Realty License #9555975 Listed on: 08/11/2021

Home Details
Home Type
- Single Family
Est. Annual Taxes
- $3,254
Year Built
- Built in 1950 | Remodeled
Lot Details
- 9,148 Sq Ft Lot
- Fenced Yard
- Fenced
- Interior Lot
- Level Lot
- Sprinkler System
- Garden
- Yard
- Property is zoned RC
Home Design
- Cape Cod Architecture
- Poured Concrete
- Pitched Roof
- Shingle Roof
- Asphalt Roof
- Shingle Siding
Interior Spaces
- 1,638 Sq Ft Home
- 2-Story Property
- Wet Bar
- 1 Fireplace
- Living Room
- Dining Room
Kitchen
- Gas Range
- Microwave
- Dishwasher
- Kitchen Island
Flooring
- Wood
- Tile
Bedrooms and Bathrooms
- 3 Bedrooms
- Primary Bedroom on Main
- 2 Full Bathrooms
Laundry
- Laundry Room
- Washer
Basement
- Basement Fills Entire Space Under The House
- Partial Basement
- Interior Basement Entry
Parking
- Paved Parking
- Open Parking
Outdoor Features
- Outdoor Shower
- Deck
- Patio
- Outbuilding
Location
- Property is near place of worship
Utilities
- No Cooling
- Hot Water Heating System
- Gas Water Heater
- Septic Tank
Listing and Financial Details
- Assessor Parcel Number 04 09 001 061
Community Details
Recreation
- Beach
- Community Playground
- Bike Trail
- Snow Removal
Additional Features
- No Home Owners Association
- Medical Services
Ownership History
Purchase Details
Similar Homes in the area
Home Values in the Area
Average Home Value in this Area
Purchase History
| Date | Type | Sale Price | Title Company |
|---|---|---|---|
| Deed | $65,000 | -- |
Mortgage History
| Date | Status | Loan Amount | Loan Type |
|---|---|---|---|
| Open | $693,000 | Purchase Money Mortgage | |
| Closed | $340,000 | Stand Alone Refi Refinance Of Original Loan | |
| Closed | $344,800 | New Conventional | |
| Closed | $296,525 | FHA | |
| Closed | $280,000 | No Value Available | |
| Closed | $36,000 | No Value Available | |
| Closed | $78,000 | No Value Available |
Property History
| Date | Event | Price | Change | Sq Ft Price |
|---|---|---|---|---|
| 07/29/2025 07/29/25 | For Sale | $989,000 | +13.0% | $555 / Sq Ft |
| 10/06/2021 10/06/21 | Sold | $875,000 | +12.3% | $534 / Sq Ft |
| 08/28/2021 08/28/21 | Pending | -- | -- | -- |
| 08/11/2021 08/11/21 | For Sale | $779,000 | -- | $476 / Sq Ft |
Tax History Compared to Growth
Tax History
| Year | Tax Paid | Tax Assessment Tax Assessment Total Assessment is a certain percentage of the fair market value that is determined by local assessors to be the total taxable value of land and additions on the property. | Land | Improvement |
|---|---|---|---|---|
| 2024 | $4,998 | $795,900 | $233,300 | $562,600 |
| 2023 | $5,193 | $750,400 | $233,300 | $517,100 |
| 2022 | $3,309 | $411,000 | $173,600 | $237,400 |
| 2021 | $3,255 | $382,900 | $173,600 | $209,300 |
| 2020 | $3,153 | $367,100 | $157,800 | $209,300 |
| 2019 | $2,593 | $302,900 | $157,800 | $145,100 |
| 2018 | $2,596 | $297,800 | $157,800 | $140,000 |
| 2017 | $2,504 | $293,600 | $157,800 | $135,800 |
| 2016 | $2,457 | $293,600 | $157,800 | $135,800 |
| 2015 | $2,405 | $293,600 | $157,800 | $135,800 |
| 2014 | $2,387 | $292,900 | $157,800 | $135,100 |
Agents Affiliated with this Home
-
J
Seller's Agent in 2025
Janet Stuart
Coldwell Banker Realty - Concord
-
M
Seller's Agent in 2021
Michael Harney
Sotheby's International Realty
-
M
Buyer's Agent in 2021
Michael Leighton
Leighton Realty
Map
Source: Cape Cod & Islands Association of REALTORS®
MLS Number: 22104791
APN: FALM-000004-000009-000001-000061
- 36 Alder Ln
- 36B Alder Ln
- 3 Waterside Dr
- 8 Darylane
- 106 Bay Rd
- 61 Bay Rd
- 255 Old Main Rd Unit 2A
- 255 Old Main Rd Unit 1B
- 255 Old Main Rd Unit 2B
- 40 Point Rd
- 267 N Falmouth Hwy
- 248 N Falmouth Hwy
- 21 Pine St Unit 1A
- 21 Pine St Unit 1AU
- 213 N Falmouth Hwy Unit 5A
- 213 N Falmouth Hwy Unit 5B
- 289 Old Main Rd






