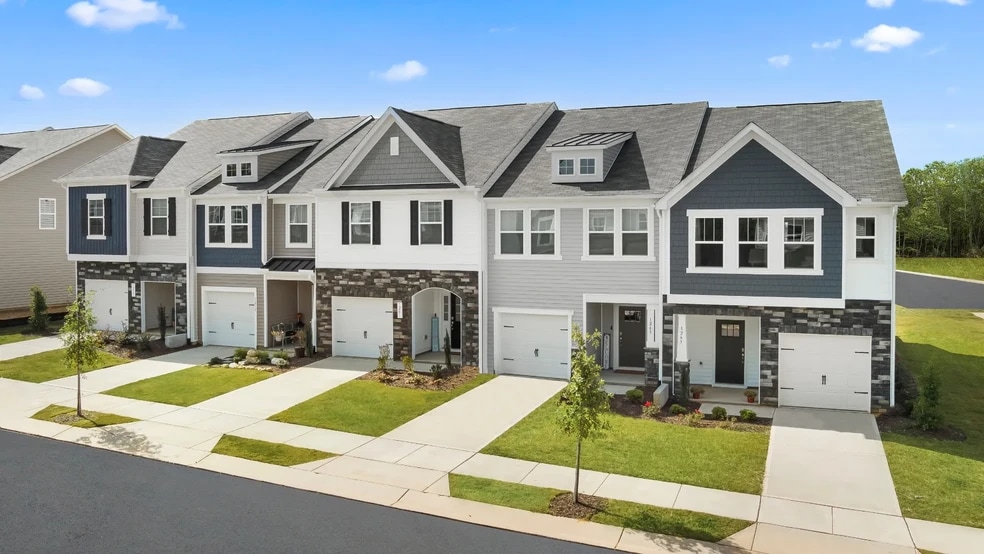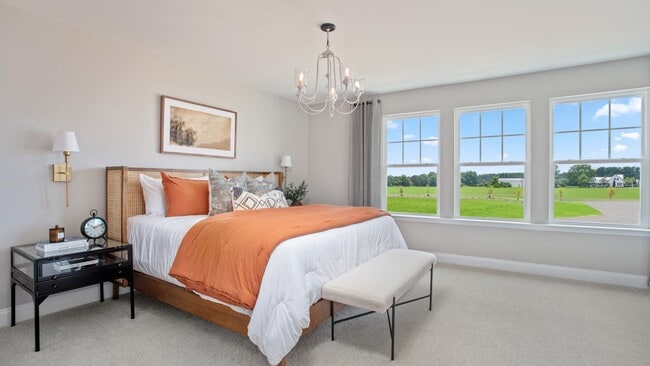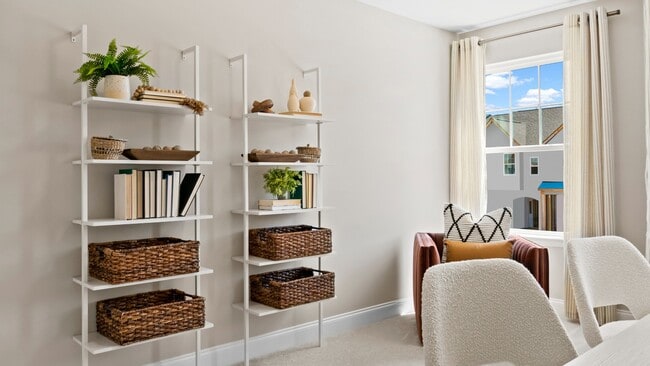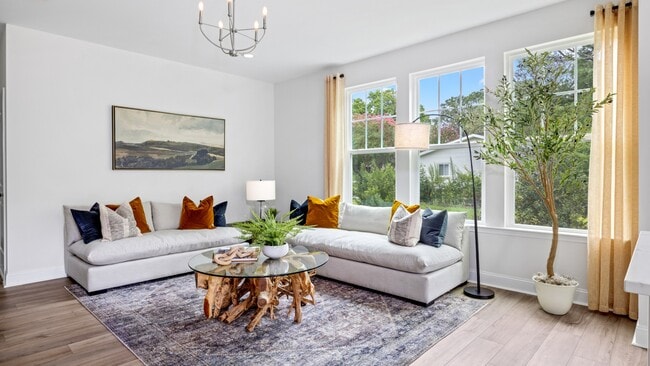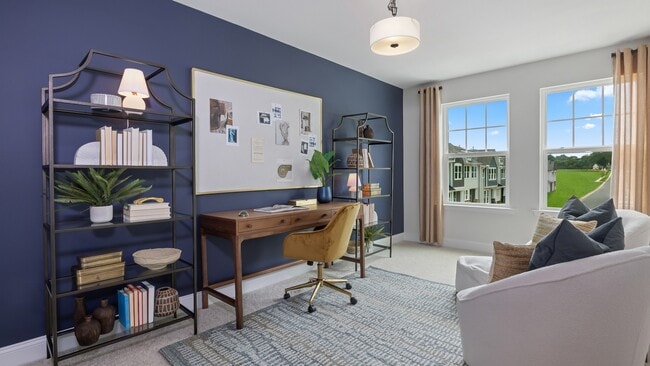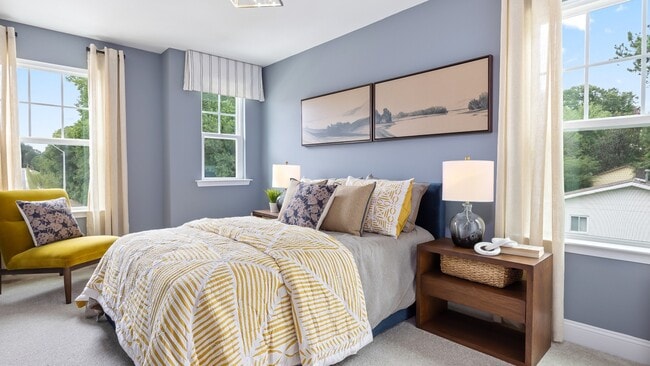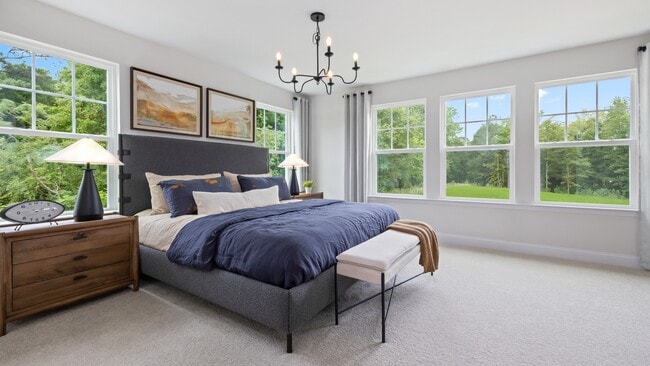Estimated payment $1,787/month
Highlights
- Community Cabanas
- New Construction
- Laundry Room
- Riverwood Middle School Rated A-
- Breakfast Area or Nook
About This Home
THE MOST ACCESSIBLE POOLSIDE COMMUNITY IN CLAYTON, JUST MINUTES FROM ALL MAJOR HIGHWAYS! Discover Meadow View Townhomes, a premier poolside community perfectly located off Old US 70 West and Shotwell Road in Clayton, NC. Offering an ideal balance of comfort and convenience, this community is just minutes from top-rated dining, shopping, and medical centers. These thoughtfully designed townhomes feature garages and modern finishes, complemented by community amenities like a pristine pool and a serene cabana, perfect for relaxation and social gatherings. Inside, the spacious open-concept kitchen showcases a striking 9-foot island and flows effortlessly into the bright family room and breakfast area, creating a welcoming environment for both entertaining and everyday living. Upstairs, the second level features three bedrooms, two full bathrooms, and a convenient laundry room for easy household management. The generous primary suite includes a large closet and an en suite bathroom with dual vanities, providing a private retreat. This home also includes a one-car garage plus an additional parking pad for your convenience. High-end granite and quartz countertops throughout add elegance and durability to the space. Schedule your visit today and experience why Meadow View Townhomes is Clayton’s most accessible and sought-after community!
Builder Incentives
Enjoy up to $20k in Flex Cash towards what matters most to you. End the year in a home that feels like yours—made possible with limited-time savings and backed by the trust of the DRB Advantage.
Sales Office
| Monday - Saturday |
10:00 AM - 5:00 PM
|
| Sunday |
1:00 PM - 5:00 PM
|
Townhouse Details
Home Type
- Townhome
Parking
- 1 Car Garage
Home Design
- New Construction
Interior Spaces
- 2-Story Property
- Breakfast Area or Nook
- Laundry Room
Bedrooms and Bathrooms
- 3 Bedrooms
Community Details
- Community Cabanas
- Lap or Exercise Community Pool
Map
About the Builder
- Meadow View
- Highgate
- 10008 Omaha Way
- Medley Park
- 33 Raven Rock Place
- 234 Hillcrest Ln
- 37 Raven Rock Place
- 10 Raven Rock Place
- 28 Raven Rock Place
- 173 Churchill Downs Dr
- 01 Washington St
- 189 Churchill Downs Dr
- 0 Washington St Unit 10071837
- 886 John St
- 515 Central St
- 141 & 145 State Ave
- 874 John St
- 878 John St
- 882 John St
- East Village - Villas Collection

