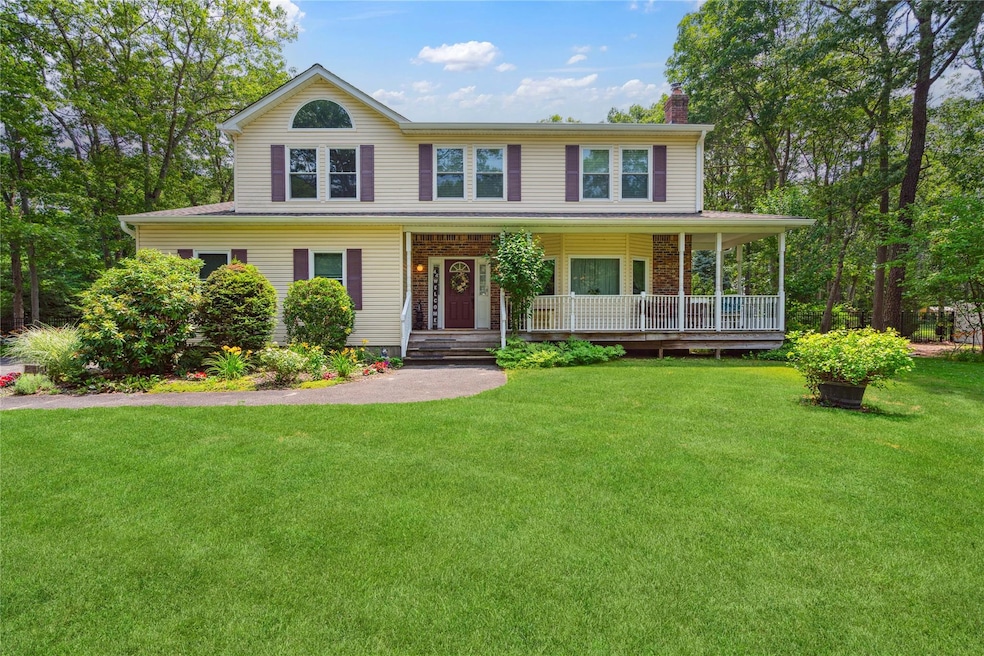
44 Jamaica Ave Holtsville, NY 11742
Holtsville NeighborhoodHighlights
- In Ground Pool
- Colonial Architecture
- 1 Fireplace
- 0.95 Acre Lot
- Wood Flooring
- High Ceiling
About This Home
As of August 2025Welcome to 44 Jamaica Avenue! Set on just under an acre of beautifully landscaped property, this pristine colonial offers the perfect mix of comfort, space, and privacy. Built in 2007 and carefully maintained, this home features 4 spacious bedrooms and 3 full bathrooms. Recent updates include a brand new roof and Pella windows (2023) with lifetime guarantee fully transferable to new owners. Inside, you'll find 9-foot ceilings, hardwood floors, and crown molding throughout the main level. The primary suite features cathedral ceilings, a walk-in closet, and a full bath. All additional bedrooms are generously sized, with upstairs washer and dryer for extra convenience. Other highlights include a formal living room with a wood-burning fireplace, a cozy den with built-in surround sound speakers, a spacious 2-car garage with ample storage, and a full unfinished basement with 8-foot ceilings and an outside entrance, waiting for your finishing touches. Outside You'll find your private backyard oasis, complete with a custom inground saltwater pool, travertine patio, and beautifully landscaped & maintained grounds. Peaceful manicured walking trails extend to the back of the property, creating a true sense of escape. You'll also enjoy a 16x12 shed, a 6x9 composite smart shed and a 9x12 pergola, perfect for relaxing or entertaining.
Don’t miss your chance to own this young move-in ready gem in Sachem schools. This property is one you don't want to miss!
Last Agent to Sell the Property
Douglas Elliman Real Estate Brokerage Phone: 631-758-2552 License #10401311527 Listed on: 06/24/2025

Home Details
Home Type
- Single Family
Est. Annual Taxes
- $14,301
Year Built
- Built in 2007
Lot Details
- 0.95 Acre Lot
- Fenced
- Landscaped
- Level Lot
Parking
- 2 Car Garage
- Garage Door Opener
- Driveway
Home Design
- Colonial Architecture
- Vinyl Siding
Interior Spaces
- 3,100 Sq Ft Home
- Sound System
- Crown Molding
- High Ceiling
- Ceiling Fan
- 1 Fireplace
- ENERGY STAR Qualified Windows
- ENERGY STAR Qualified Doors
- Formal Dining Room
- Wood Flooring
- Home Security System
Kitchen
- Oven
- Microwave
- Dishwasher
Bedrooms and Bathrooms
- 4 Bedrooms
- En-Suite Primary Bedroom
- 3 Full Bathrooms
Laundry
- Laundry in Hall
- Dryer
- Washer
Unfinished Basement
- Walk-Out Basement
- Basement Fills Entire Space Under The House
Pool
- In Ground Pool
- Saltwater Pool
- Pool Cover
Outdoor Features
- Patio
- Porch
Schools
- Waverly Avenue Elementary School
- Sagamore Middle School
- Sachem High School East
Utilities
- Central Air
- Heating System Uses Oil
- Underground Utilities
- Oil Water Heater
- Cesspool
Listing and Financial Details
- Assessor Parcel Number 0200-806-00-01-00-006-000
Ownership History
Purchase Details
Purchase Details
Similar Homes in the area
Home Values in the Area
Average Home Value in this Area
Purchase History
| Date | Type | Sale Price | Title Company |
|---|---|---|---|
| Deed | $535,000 | Daniel L Stevenson | |
| Deed | $240,000 | Leonard Lustig |
Mortgage History
| Date | Status | Loan Amount | Loan Type |
|---|---|---|---|
| Open | $60,000 | Stand Alone Refi Refinance Of Original Loan | |
| Closed | $42,000 | Second Mortgage Made To Cover Down Payment | |
| Closed | $7,143 | Unknown |
Property History
| Date | Event | Price | Change | Sq Ft Price |
|---|---|---|---|---|
| 08/28/2025 08/28/25 | Sold | $850,000 | -2.9% | $274 / Sq Ft |
| 07/10/2025 07/10/25 | Pending | -- | -- | -- |
| 06/24/2025 06/24/25 | For Sale | $875,000 | -- | $282 / Sq Ft |
Tax History Compared to Growth
Tax History
| Year | Tax Paid | Tax Assessment Tax Assessment Total Assessment is a certain percentage of the fair market value that is determined by local assessors to be the total taxable value of land and additions on the property. | Land | Improvement |
|---|---|---|---|---|
| 2024 | $11,711 | $3,740 | $300 | $3,440 |
| 2023 | $11,711 | $3,740 | $300 | $3,440 |
| 2022 | $11,263 | $3,740 | $300 | $3,440 |
| 2021 | $11,263 | $3,740 | $300 | $3,440 |
| 2020 | $10,679 | $3,740 | $300 | $3,440 |
| 2019 | $10,679 | $0 | $0 | $0 |
| 2018 | $10,876 | $3,740 | $300 | $3,440 |
| 2017 | $10,876 | $3,740 | $300 | $3,440 |
| 2016 | $10,845 | $3,740 | $300 | $3,440 |
| 2015 | -- | $3,740 | $300 | $3,440 |
| 2014 | -- | $3,740 | $300 | $3,440 |
Agents Affiliated with this Home
-
Briana Murphy

Seller's Agent in 2025
Briana Murphy
Douglas Elliman Real Estate
(631) 885-1834
3 in this area
57 Total Sales
-
Lina Lopes

Buyer's Agent in 2025
Lina Lopes
Douglas Elliman Real Estate
(631) 487-3113
34 in this area
622 Total Sales
-
Mia Mielenhausen

Buyer Co-Listing Agent in 2025
Mia Mielenhausen
Douglas Elliman Real Estate
(631) 461-7436
1 in this area
1 Total Sale
Map
Source: OneKey® MLS
MLS Number: 880991
APN: 0200-806-00-01-00-006-000
- 25 Willowbend Ln
- 5 Flower Ave
- 203 10th Ave
- 6 Hyacinth Ct
- 627 Blue Point Rd
- 613 Blue Point Rd
- 224 Woodycrest Dr
- 174 6th Ave
- 113 Jamaica Ave
- 124 Wildwood Cir
- 161-5 Long Island Ave
- 35 Robinson Ave
- 837 Old Medford Ave
- 5439 Expressway Dr N
- 220 Storm Dr
- 795 Old Medford Ave
- 172 Storm Dr
- 269 Storm Dr
- 4 Bridle Path
- 151 Storm Dr
