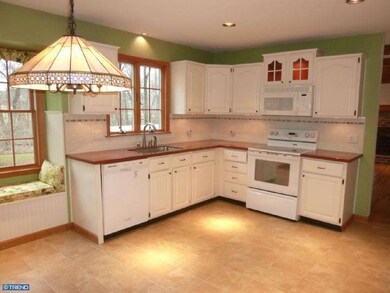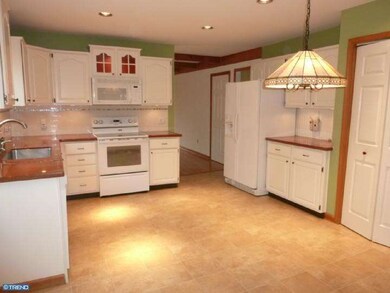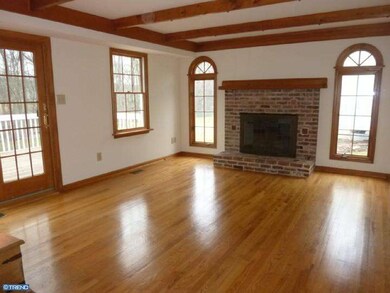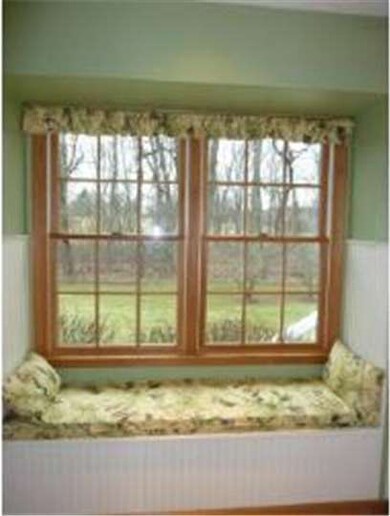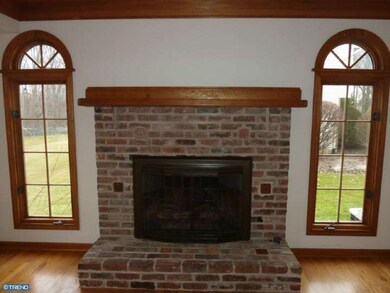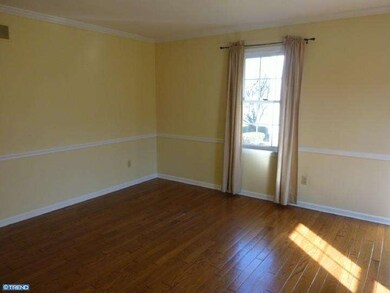
44 John Dyer Way Doylestown, PA 18902
Plumsteadville NeighborhoodHighlights
- Colonial Architecture
- Deck
- Attic
- Gayman Elementary School Rated A
- Wood Flooring
- No HOA
About This Home
As of December 2017Looking for country charm just minutes from the Boro? This is the place! The large bright living & dining rooms boast wood flooring as does the comfy family room complete w/beamed ceiling, gas fireplace & new french doors. The sunny kitchen was updated w/tile backsplash, painted cabinetry & new Corian countertops & offers a bay window w/built in seat w/storage. Roomy enough for a big farm table, the kitchen looks out over the lovely rear yard, bordered by woods & open space & also offers a private staircase to the master sitting room. Large bedrooms w/wood flooring, a renovated hall bath & lots of storage round out the upstairs. Master bath is just waiting for your update! The finished basement has an daylight office, game room & a media room as well as a large storage room & big under stairs storage as well. This well kept home has a three year old roof, 17 new windows, two attic storage areas w/new stair access, new whole house attic fan, new front walk & landscaping & fresh paint. Move in today!
Last Agent to Sell the Property
Keller Williams Real Estate-Doylestown License #RS284038 Listed on: 02/10/2012

Home Details
Home Type
- Single Family
Est. Annual Taxes
- $7,550
Year Built
- Built in 1985
Lot Details
- 0.5 Acre Lot
- Lot Dimensions are 110x198
- Property is in good condition
- Property is zoned R3
Parking
- 2 Car Direct Access Garage
- 3 Open Parking Spaces
- Garage Door Opener
- Driveway
Home Design
- Colonial Architecture
- Shingle Roof
- Vinyl Siding
Interior Spaces
- 2,619 Sq Ft Home
- Property has 2 Levels
- Brick Fireplace
- Gas Fireplace
- Replacement Windows
- Family Room
- Living Room
- Dining Room
- Finished Basement
- Basement Fills Entire Space Under The House
- Laundry on main level
- Attic
Kitchen
- Eat-In Kitchen
- Butlers Pantry
- Built-In Range
- Dishwasher
- Disposal
Flooring
- Wood
- Wall to Wall Carpet
- Vinyl
Bedrooms and Bathrooms
- 4 Bedrooms
- En-Suite Primary Bedroom
- 2.5 Bathrooms
Eco-Friendly Details
- Energy-Efficient Windows
Outdoor Features
- Deck
- Porch
Schools
- Gayman Elementary School
- Tohickon Middle School
- Central Bucks High School East
Utilities
- Central Air
- Cooling System Utilizes Bottled Gas
- Heating System Uses Propane
- 200+ Amp Service
- Well
- Propane Water Heater
- Cable TV Available
Community Details
- No Home Owners Association
- Old Mill Ests Subdivision
Listing and Financial Details
- Tax Lot 044
- Assessor Parcel Number 34-040-044
Ownership History
Purchase Details
Home Financials for this Owner
Home Financials are based on the most recent Mortgage that was taken out on this home.Purchase Details
Home Financials for this Owner
Home Financials are based on the most recent Mortgage that was taken out on this home.Purchase Details
Home Financials for this Owner
Home Financials are based on the most recent Mortgage that was taken out on this home.Purchase Details
Purchase Details
Home Financials for this Owner
Home Financials are based on the most recent Mortgage that was taken out on this home.Purchase Details
Home Financials for this Owner
Home Financials are based on the most recent Mortgage that was taken out on this home.Purchase Details
Home Financials for this Owner
Home Financials are based on the most recent Mortgage that was taken out on this home.Purchase Details
Home Financials for this Owner
Home Financials are based on the most recent Mortgage that was taken out on this home.Similar Home in Doylestown, PA
Home Values in the Area
Average Home Value in this Area
Purchase History
| Date | Type | Sale Price | Title Company |
|---|---|---|---|
| Deed | -- | None Available | |
| Deed | $519,900 | Cross Keys Abstract & Assura | |
| Deed | $421,000 | None Available | |
| Deed | $421,000 | None Available | |
| Deed | $233,000 | -- | |
| Deed | $250,000 | -- | |
| Deed | $250,000 | -- | |
| Corporate Deed | $135,000 | -- |
Mortgage History
| Date | Status | Loan Amount | Loan Type |
|---|---|---|---|
| Open | $406,300 | New Conventional | |
| Previous Owner | $415,920 | New Conventional | |
| Previous Owner | $310,000 | Credit Line Revolving | |
| Previous Owner | $295,500 | Credit Line Revolving | |
| Previous Owner | $295,000 | New Conventional | |
| Previous Owner | $308,000 | Unknown | |
| Previous Owner | $314,000 | Unknown | |
| Previous Owner | $186,400 | No Value Available | |
| Previous Owner | $200,000 | No Value Available | |
| Previous Owner | $175,000 | No Value Available | |
| Previous Owner | $135,000 | No Value Available |
Property History
| Date | Event | Price | Change | Sq Ft Price |
|---|---|---|---|---|
| 12/22/2017 12/22/17 | Sold | $519,900 | 0.0% | $204 / Sq Ft |
| 11/19/2017 11/19/17 | Pending | -- | -- | -- |
| 11/08/2017 11/08/17 | For Sale | $519,900 | +23.5% | $204 / Sq Ft |
| 03/15/2012 03/15/12 | Sold | $421,000 | +1.4% | $161 / Sq Ft |
| 02/28/2012 02/28/12 | Pending | -- | -- | -- |
| 02/10/2012 02/10/12 | For Sale | $415,000 | -- | $158 / Sq Ft |
Tax History Compared to Growth
Tax History
| Year | Tax Paid | Tax Assessment Tax Assessment Total Assessment is a certain percentage of the fair market value that is determined by local assessors to be the total taxable value of land and additions on the property. | Land | Improvement |
|---|---|---|---|---|
| 2024 | $8,048 | $46,320 | $6,120 | $40,200 |
| 2023 | $7,792 | $46,320 | $6,120 | $40,200 |
| 2022 | $7,705 | $46,320 | $6,120 | $40,200 |
| 2021 | $7,619 | $46,320 | $6,120 | $40,200 |
| 2020 | $7,619 | $46,320 | $6,120 | $40,200 |
| 2019 | $7,573 | $46,320 | $6,120 | $40,200 |
| 2018 | $7,573 | $46,320 | $6,120 | $40,200 |
| 2017 | $7,469 | $46,320 | $6,120 | $40,200 |
| 2016 | $7,469 | $46,320 | $6,120 | $40,200 |
| 2015 | -- | $46,320 | $6,120 | $40,200 |
| 2014 | -- | $46,320 | $6,120 | $40,200 |
Agents Affiliated with this Home
-

Seller's Agent in 2017
Eileen T. Smith
Iron Valley Real Estate Doylestown
(267) 408-4534
17 Total Sales
-

Buyer's Agent in 2017
Dorothy Jakuboski
Coldwell Banker Hearthside-Lahaska
(267) 614-6556
5 in this area
49 Total Sales
-

Seller's Agent in 2012
Susan Thomas
Keller Williams Real Estate-Doylestown
(215) 622-3035
11 in this area
76 Total Sales
Map
Source: Bright MLS
MLS Number: 1003842500
APN: 34-040-044
- 62 John Dyer Way
- 4223 Ferguson Dr
- 4641 Old Oak Rd
- 4194 Milords Ln
- 4358 Bergstrom Rd
- 4585 Deep Creek Way
- 4198 Miladies Ln
- 4170 Tersher Dr
- 3970 Sherwood Ln
- 4705 Nottingham Way
- 4783 Landisville Rd
- 5531 Rinker Cir Unit 358
- 3858 Johns Way
- 4639 Clearwater Ct
- 4221 Enders Way
- 5415 Rinker Cir Unit 256
- 4716 Essex Dr
- 4690 Derby Ln
- 3954 Charter Club Dr
- 3750 Christopher Day Rd

