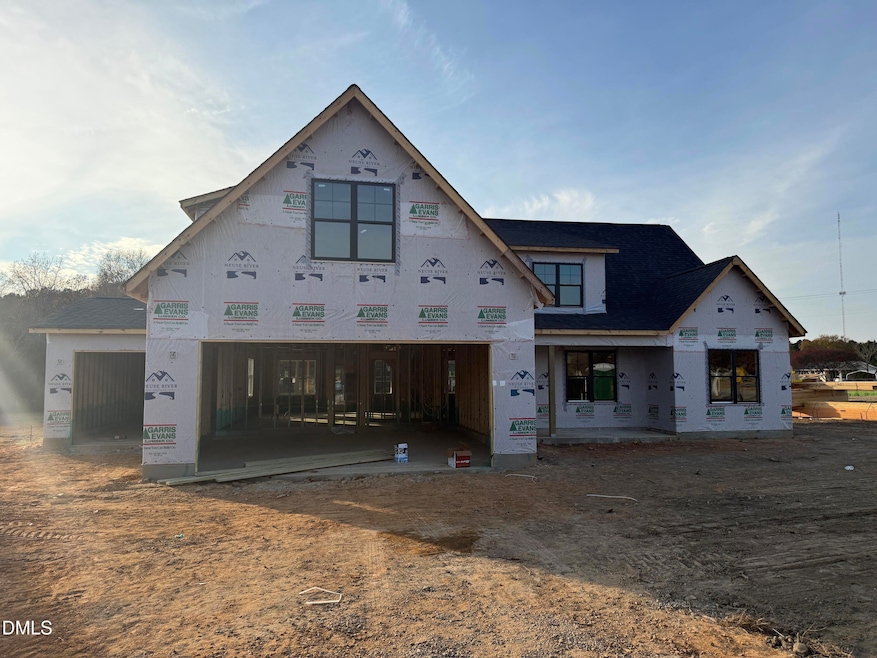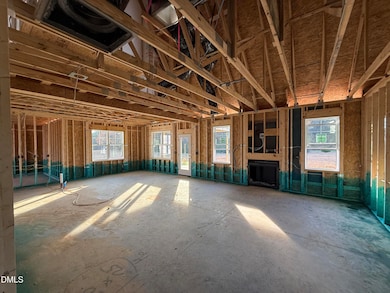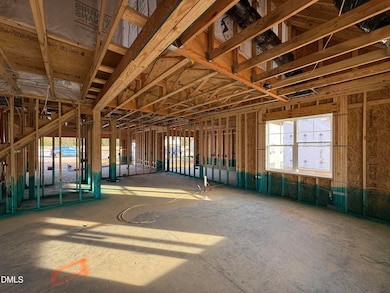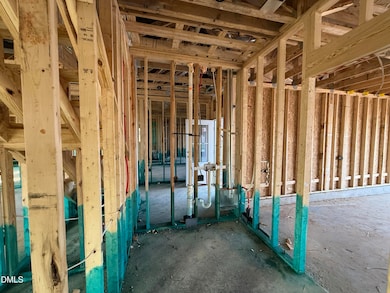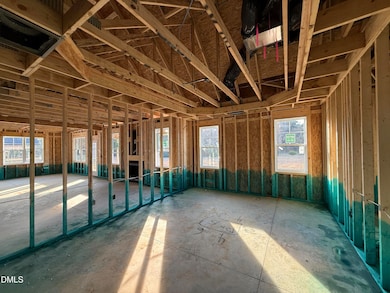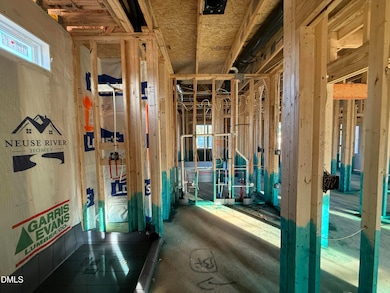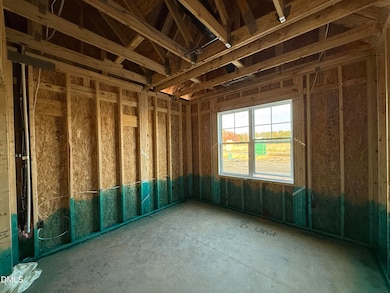44 Juju Dr Clayton, NC 27520
Estimated payment $3,108/month
Highlights
- Remodeled in 2026
- Open Floorplan
- Main Floor Primary Bedroom
- 0.92 Acre Lot
- Traditional Architecture
- Bonus Room
About This Home
Welcome to Cedardale, where you can find the blend of small-town charm and big city convenience! Amazing floorplan with plenty of space including 3 car garage! This 2-story home offers the perfect blend of comfort, privacy, and timeless style with 4 bedrooms and 3 baths, generous living area, it's designed for both relaxation and entertaining. Enjoy a large living room, opening to a dream kitchen with abundant counter space, modern stainless-steel appliances, and excellent storage combined with a spacious dining area. The first-floor owner's suite with tray ceiling offers convenience and luxury with its private ensuite bath. To complete the first floor you'll find two additional bedrooms and a full bath. The second floor offers a finished bonus room, 4th bedroom and a full bath. Outside, the generously sized yard provides room for play, gardening, or peaceful outdoor living. A WiFi thermostat & garage entry add modern convenience to this already exceptional home. Ideally located near Clayton, Smithfield, and Raleigh all while tucked away from the hustle & bustle! Don't miss out, this one won't last long!
Home Details
Home Type
- Single Family
Est. Annual Taxes
- $300
Year Built
- Remodeled in 2026
Lot Details
- 0.92 Acre Lot
- Landscaped
- Open Lot
HOA Fees
- $21 Monthly HOA Fees
Parking
- 3 Car Attached Garage
- Front Facing Garage
- Garage Door Opener
- Private Driveway
- 2 Open Parking Spaces
Home Design
- Home is estimated to be completed on 1/30/26
- Traditional Architecture
- Stem Wall Foundation
- Frame Construction
- Shingle Roof
- Vinyl Siding
Interior Spaces
- 2,707 Sq Ft Home
- 2-Story Property
- Open Floorplan
- Tray Ceiling
- Smooth Ceilings
- High Ceiling
- Ceiling Fan
- Gas Log Fireplace
- Entrance Foyer
- Living Room with Fireplace
- Combination Kitchen and Dining Room
- Bonus Room
- Screened Porch
- Utility Room
- Neighborhood Views
- Scuttle Attic Hole
- Fire and Smoke Detector
Kitchen
- Eat-In Kitchen
- Breakfast Bar
- Electric Range
- Microwave
- Plumbed For Ice Maker
- Dishwasher
- Granite Countertops
Flooring
- Carpet
- Luxury Vinyl Tile
- Vinyl
Bedrooms and Bathrooms
- 4 Bedrooms | 3 Main Level Bedrooms
- Primary Bedroom on Main
- Walk-In Closet
- 3 Full Bathrooms
- Double Vanity
- Separate Shower in Primary Bathroom
- Soaking Tub
- Bathtub with Shower
- Separate Shower
Laundry
- Laundry Room
- Laundry on main level
- Washer and Electric Dryer Hookup
Outdoor Features
- Rain Gutters
Schools
- Polenta Elementary School
- Swift Creek Middle School
- Cleveland High School
Utilities
- Cooling Available
- Heat Pump System
- Electric Water Heater
- Septic Tank
- Septic System
Community Details
- Association fees include insurance
- Signature Management Association, Phone Number (919) 333-3567
- Built by Neuse River Homes, LLC
- To Be Added Subdivision, Nolan 3 Car Floorplan
Listing and Financial Details
- Assessor Parcel Number 15H05024R
Map
Home Values in the Area
Average Home Value in this Area
Property History
| Date | Event | Price | List to Sale | Price per Sq Ft |
|---|---|---|---|---|
| 11/26/2025 11/26/25 | For Sale | $579,900 | -- | $214 / Sq Ft |
Source: Doorify MLS
MLS Number: 10134921
- 63 Juju Dr
- 141 Juju Dr
- 380 Cooper Branch Rd
- 68 Ayden Dr
- 391 Crystal Creek Dr
- 378 Rachels Way
- 63 S Cooper Creek Ln
- 109 Fountain Dr
- KAYLEEN Plan at Cooper Branch
- EPIPHANY Plan at Cooper Branch
- ALTON Plan at Cooper Branch
- MEADOW Plan at Cooper Branch
- AURORA Plan at Cooper Branch
- PARKETTE Plan at Cooper Branch
- BRADLEY II Plan at Cooper Branch
- GRACE Plan at Cooper Branch
- VANDERBURGH Plan at Cooper Branch
- HORIZON Plan at Cooper Branch
- KNOLL Plan at Cooper Branch
- 18 S Cooper Creek Ln
- 116 Santa Gertrudis Dr
- 18 Shapiro Ct
- 247 Clayton Pointe Dr
- 385 Dasu Dr Unit 1
- 26 Steep Hill Ct
- 52 Shining Pearl Ct
- 174 Fox Chase Ln
- 163 Copper Fox Ln
- 152 Gladstone Loop
- 229 Babbling Brook Dr
- 110 Impressive Ln
- 40 Pinewinds Ct
- 167 Woodcreek Ln
- 261 Lily Patch Ln
- 257 Lily Patch Ln
- 58 Magnolia Vine Ln
- 233 Lily Patch Ln
- 229 Lily Patch Ln
- 213 Lily Patch Ln
- 163 S Finley Landing Pkwy
