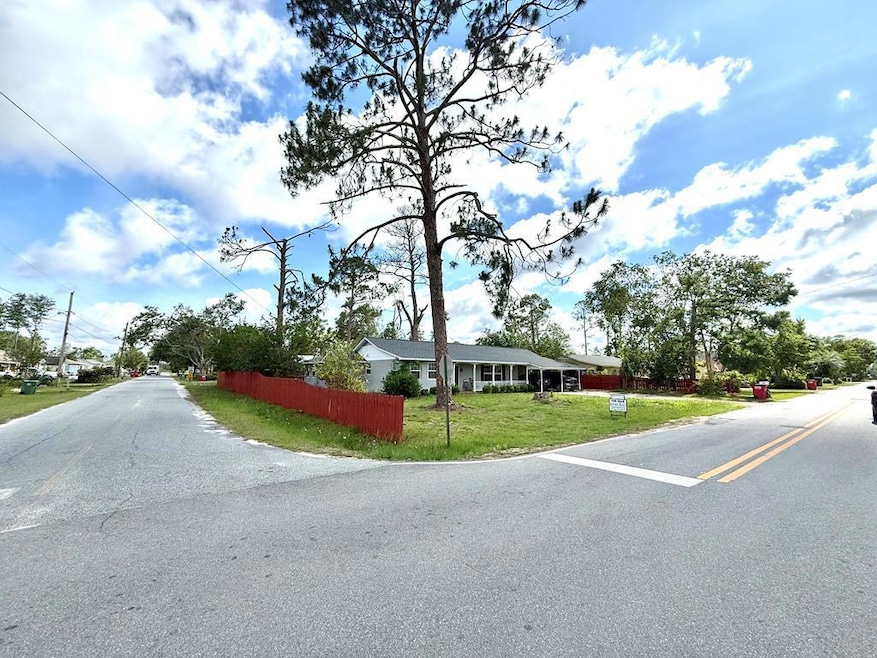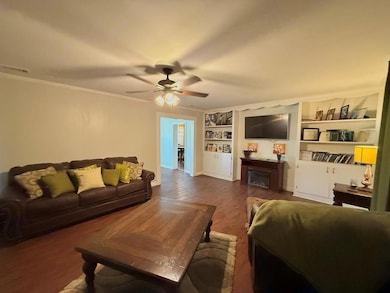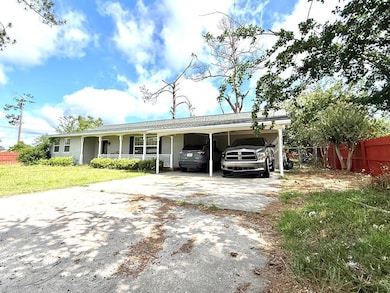
44 Kersey St Hazlehurst, GA 31539
Estimated payment $1,406/month
Highlights
- Corner Lot
- Separate Outdoor Workshop
- Double Pane Windows
- Great Room
- Eat-In Kitchen
- Open Patio
About This Home
This spacious 3-bedroom, 2.5-bath home sits on a desirable corner lot at Walton Way and Kersey Street, just minutes from local schools. Inside, you'll enjoy 2,103 sq ft of living space, including a versatile bonus room that could be a home office, playroom, or even a 4th bedroom. Big updates are already taken care of including: NEW roof, NEW AC, and fresh ceiling repairs. In 2015, the home also got a nice upgrade with double-pane windows, exterior doors, updated plumbing, and electrical. The fenced backyard is ready for gatherings, pets, or play, weekend cookouts, and there's even a detached building perfect for a workshop or extra storage. GRANT PROGRAMS AVAILABLE to help qualified buyers with their down payment! Plus, the seller is including a 1-year home warranty for added peace of mind. Call listing agent Vickie Bateman at 912-253-0268 today to learn more or schedule your private tour!
Listing Agent
Bateman Realty LLC Brokerage Phone: 9123799246 License #343539 Listed on: 04/29/2025
Home Details
Home Type
- Single Family
Est. Annual Taxes
- $2,710
Year Built
- Built in 1955
Lot Details
- 0.31 Acre Lot
- Lot Dimensions are 100 x 135
- Fenced
- Corner Lot
- Property is zoned R1B
Home Design
- Slab Foundation
- Stucco
Interior Spaces
- 2,103 Sq Ft Home
- 1-Story Property
- Ceiling Fan
- Double Pane Windows
- Entrance Foyer
- Great Room
- Combination Kitchen and Dining Room
- Utility Room
Kitchen
- Eat-In Kitchen
- Oven
- Cooktop
- Dishwasher
Flooring
- Tile
- Vinyl
Bedrooms and Bathrooms
- 3 Bedrooms
- Separate Shower
Laundry
- Laundry Room
- Dryer
Parking
- 2 Parking Spaces
- Carport
Outdoor Features
- Open Patio
- Separate Outdoor Workshop
- Outdoor Storage
Utilities
- Central Heating and Cooling System
- Water Heater
Listing and Financial Details
- Assessor Parcel Number H0010 114
Map
Home Values in the Area
Average Home Value in this Area
Tax History
| Year | Tax Paid | Tax Assessment Tax Assessment Total Assessment is a certain percentage of the fair market value that is determined by local assessors to be the total taxable value of land and additions on the property. | Land | Improvement |
|---|---|---|---|---|
| 2024 | $2,727 | $74,512 | $1,920 | $72,592 |
| 2023 | $1,682 | $46,564 | $1,920 | $44,644 |
| 2022 | $1,682 | $46,564 | $1,920 | $44,644 |
| 2021 | $1,719 | $47,564 | $1,920 | $45,644 |
| 2020 | $1,403 | $37,540 | $1,920 | $35,620 |
| 2019 | $1,403 | $37,540 | $1,920 | $35,620 |
| 2018 | $1,403 | $37,540 | $1,920 | $35,620 |
| 2017 | $1,028 | $35,606 | $1,920 | $33,686 |
| 2016 | $831 | $29,276 | $1,920 | $27,356 |
| 2015 | -- | $29,276 | $1,920 | $27,356 |
| 2014 | -- | $26,329 | $1,920 | $24,409 |
Property History
| Date | Event | Price | List to Sale | Price per Sq Ft | Prior Sale |
|---|---|---|---|---|---|
| 04/29/2025 04/29/25 | For Sale | $225,000 | +80.0% | $107 / Sq Ft | |
| 04/24/2020 04/24/20 | Sold | $125,000 | -7.4% | $59 / Sq Ft | View Prior Sale |
| 03/11/2020 03/11/20 | Pending | -- | -- | -- | |
| 09/28/2019 09/28/19 | For Sale | $135,000 | +93.1% | $64 / Sq Ft | |
| 06/20/2014 06/20/14 | Sold | $69,900 | 0.0% | $33 / Sq Ft | View Prior Sale |
| 05/03/2014 05/03/14 | Pending | -- | -- | -- | |
| 04/15/2014 04/15/14 | For Sale | $69,900 | -- | $33 / Sq Ft |
Purchase History
| Date | Type | Sale Price | Title Company |
|---|---|---|---|
| Warranty Deed | $125,000 | -- | |
| Warranty Deed | $69,900 | -- | |
| Deed | -- | -- | |
| Deed | -- | -- |
Mortgage History
| Date | Status | Loan Amount | Loan Type |
|---|---|---|---|
| Open | $120,828 | FHA | |
| Previous Owner | $69,900 | VA |
About the Listing Agent

I’ve been a Realtor since 2010, and throughout that time I’ve had the pleasure of working with so many wonderful buyers and sellers. Each one has contributed to shaping my career. I am grateful and thankful to each of you that has made this dream a reality.
Victoria's Other Listings
Source: Altamaha Basin Board of REALTORS®
MLS Number: 23309
APN: H0010-114
- 116 Walton Way
- 73 Latimer St
- 0 Charles Rogers Blvd
- 4 Lakeside Dr
- 45 Elton St
- 20 W Sycamore St
- 19 Martin Luther King jr Blvd
- 10 W 1st Ave
- 17 Young St
- 39 N Tallahassee St
- 182 Rogers St
- 6 Lynnwood Dr
- 00 N Tallahassee St
- 104 N Tallahassee St
- 95 E Plum St
- 142 N Tallahassee St
- 29 Bellview Cir
- 185 S Cromartie St
- 0 Collins St
- 74 Leslie Rd






