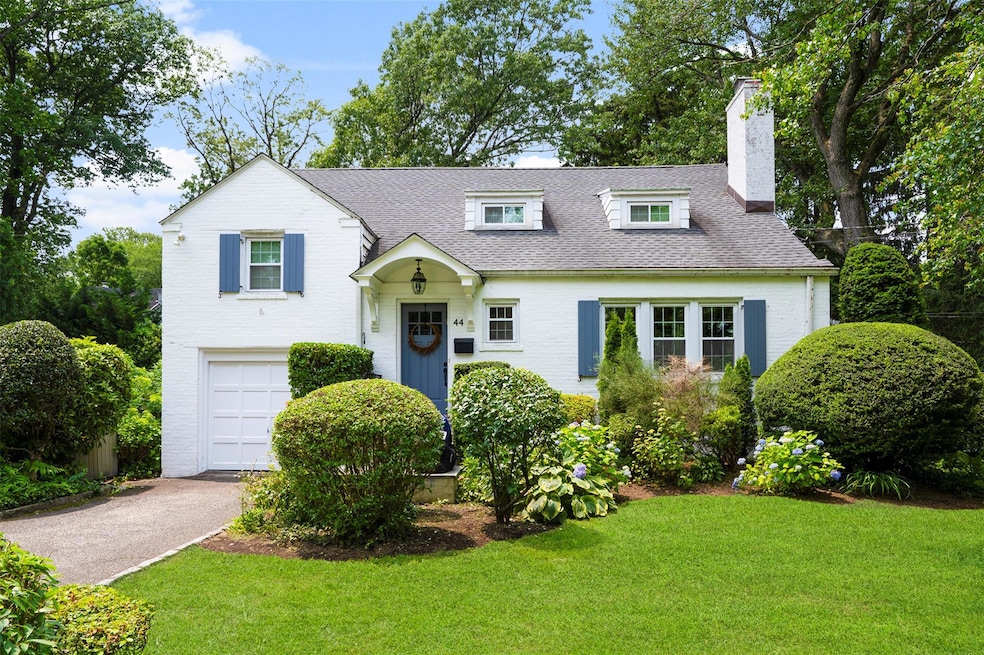
44 Kingsbury Rd New Rochelle, NY 10804
Forest Knolls NeighborhoodEstimated payment $8,411/month
Highlights
- Cape Cod Architecture
- Granite Countertops
- Double Vanity
- Henry Barnard School Rated A-
- Built-In Features
- Recessed Lighting
About This Home
Just a stone’s throw from the vibrant heart of Larchmont Village, this charming Cape/Colonial is nestled on a quiet, tree-lined street in one of New Rochelle’s most desirable neighborhoods. Enjoy a peaceful setting with unbeatable convenience—just a short stroll to the Larchmont train station for an easy NYC commute. Inside, the sun-filled layout features a spacious living room with a gas fireplace and custom built-ins, an updated kitchen with granite countertops and bar seating. The kitchen opens to the dining room, where French doors lead out to a generous back deck for seamless indoor-outdoor flow. A mudroom off the attached garage adds everyday functionality, a stylish powder room and the large basement provides great storage and laundry space. Upstairs, you’ll find four generously sized bedrooms and 2 full baths, plus a finished walk-up attic offering flexible space for a home office, playroom, or additional storage. The private, level and fenced in backyard is perfect for entertaining, gardening or relaxing at home. This Larchmont Woods gem offers the perfect blend of neighborhood charm and walkable village living. Don’t miss this one!
Listing Agent
Julia B Fee Sothebys Int. Rlty Brokerage Phone: 914-834-0270 License #40MA1078308 Listed on: 06/25/2025

Home Details
Home Type
- Single Family
Est. Annual Taxes
- $25,363
Year Built
- Built in 1929
Lot Details
- 0.28 Acre Lot
Parking
- 2 Car Garage
- Driveway
Home Design
- Cape Cod Architecture
- Colonial Architecture
- Frame Construction
Interior Spaces
- 2,155 Sq Ft Home
- Built-In Features
- Recessed Lighting
- Chandelier
- Gas Fireplace
- Dryer
Kitchen
- Microwave
- Dishwasher
- Granite Countertops
Bedrooms and Bathrooms
- 4 Bedrooms
- Double Vanity
Basement
- Basement Fills Entire Space Under The House
- Basement Storage
Schools
- George M Davis Elementary School
- Albert Leonard Middle School
- New Rochelle High School
Utilities
- Central Air
- Heating System Uses Natural Gas
Listing and Financial Details
- Assessor Parcel Number 1000-000-003-01120-000-0069
Map
Home Values in the Area
Average Home Value in this Area
Tax History
| Year | Tax Paid | Tax Assessment Tax Assessment Total Assessment is a certain percentage of the fair market value that is determined by local assessors to be the total taxable value of land and additions on the property. | Land | Improvement |
|---|---|---|---|---|
| 2024 | $6,570 | $18,500 | $4,900 | $13,600 |
| 2023 | $22,328 | $18,500 | $4,900 | $13,600 |
| 2022 | $24,151 | $18,500 | $4,900 | $13,600 |
| 2021 | $24,060 | $18,500 | $4,900 | $13,600 |
| 2020 | $20,009 | $18,500 | $4,900 | $13,600 |
| 2019 | $20,596 | $18,500 | $4,900 | $13,600 |
| 2018 | $15,580 | $16,500 | $4,900 | $11,600 |
| 2017 | $3,951 | $16,500 | $4,900 | $11,600 |
| 2016 | $17,096 | $16,500 | $4,900 | $11,600 |
| 2015 | $18,443 | $16,500 | $4,900 | $11,600 |
| 2014 | $18,443 | $16,500 | $4,900 | $11,600 |
| 2013 | $18,443 | $20,000 | $4,900 | $15,100 |
Property History
| Date | Event | Price | Change | Sq Ft Price |
|---|---|---|---|---|
| 07/08/2025 07/08/25 | Pending | -- | -- | -- |
| 06/25/2025 06/25/25 | For Sale | $1,150,000 | +74.2% | $534 / Sq Ft |
| 11/04/2013 11/04/13 | Sold | $660,000 | -5.0% | $308 / Sq Ft |
| 08/17/2013 08/17/13 | Pending | -- | -- | -- |
| 08/02/2013 08/02/13 | For Sale | $695,000 | 0.0% | $325 / Sq Ft |
| 08/23/2012 08/23/12 | Rented | $4,350 | -11.2% | -- |
| 07/24/2012 07/24/12 | Under Contract | -- | -- | -- |
| 06/25/2012 06/25/12 | For Rent | $4,900 | -- | -- |
Purchase History
| Date | Type | Sale Price | Title Company |
|---|---|---|---|
| Bargain Sale Deed | $810,000 | Pro National Title Agency | |
| Bargain Sale Deed | $660,000 | None Available | |
| Interfamily Deed Transfer | -- | -- |
Mortgage History
| Date | Status | Loan Amount | Loan Type |
|---|---|---|---|
| Previous Owner | $828,000 | Adjustable Rate Mortgage/ARM | |
| Previous Owner | $5,189 | Unknown |
Similar Homes in the area
Source: OneKey® MLS
MLS Number: 879303
APN: 1000-000-003-01120-000-0069
- 150 Mountain Ave
- 35 Stone Cabin Rd
- 440 Beechmont Dr
- 1 Eck Place
- 383 Beechmont Dr
- 566 Forest Ave
- 376 Beechmont Dr
- 400 Beechmont Dr
- 19 Mountain Ave
- 219 Rockingstone Ave
- 223 Rockingstone Ave
- 39 Larchwood Rd
- 45 Rugby Rd
- 17 Valley Rd
- 104 Edgewood Ave
- 286 Lyncroft Rd
- 35 Lester Place
- 51 Valley Rd
- 57 Ashland St
- 50 Forest Cir






