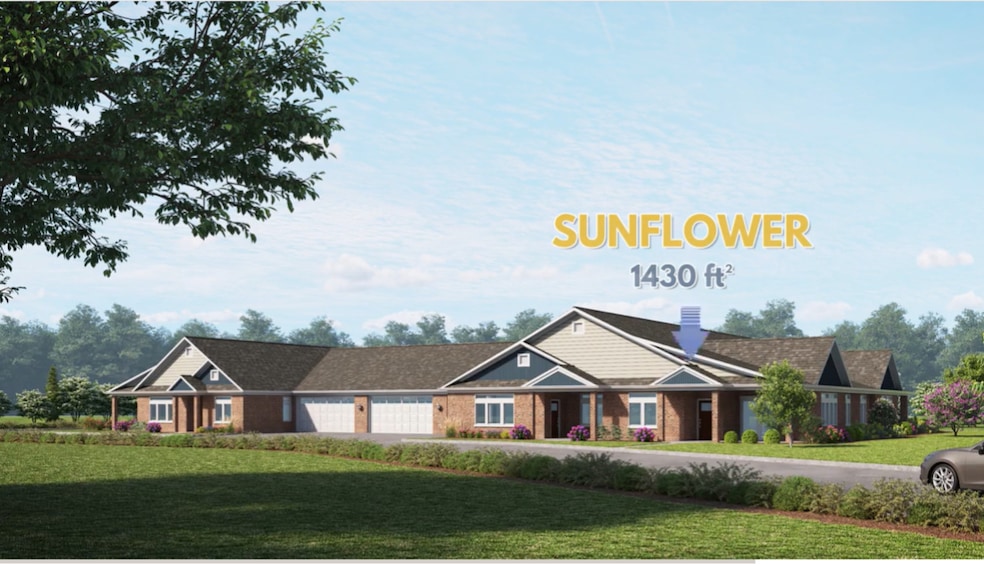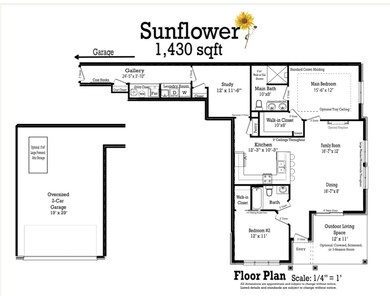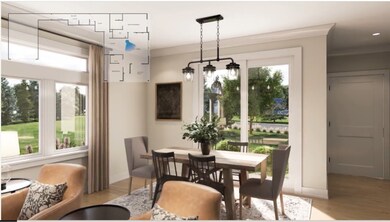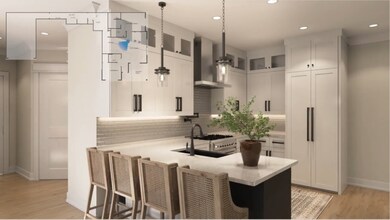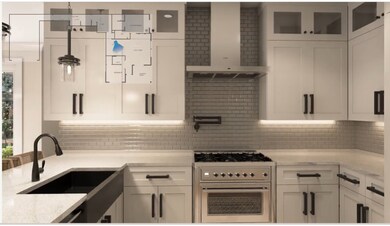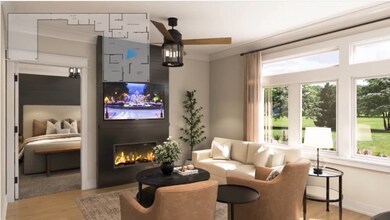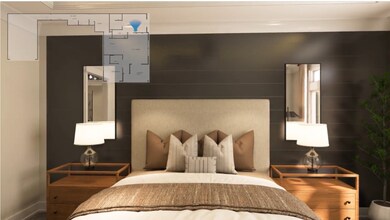44 Kloe Ln Unit 44 Sycamore, IL 60178
Estimated payment $2,328/month
Highlights
- New Construction
- High Ceiling
- Porch
- Open Floorplan
- Home Office
- 1 Car Attached Garage
About This Home
NEW FLOOR PLAN! The Sunflower is a home that radiates happiness, warmth, and adoration in every corner of its 1,430 square feet. Inside, the space is filled with light and openness, with large windows that let the sunshine pour in and directly overlook the beautiful clubhouse botanical gardens. Every room is thoughtfully designed to evoke feelings of joy and affection, from the heart of the home, the kitchen, where meals are prepared with love, to the living spaces that encourage laughter and togetherness. This home is not just a place to live; it's a place to celebrate life, love, and happiness. This home includes the standard features you would expect with a by Grainger home: Andersen windows, oversized base trim and window casings, all brick exterior, quartz countertops, high-end Brakur Custom Cabinetry, crown molding in the main bedroom, and a spa-like walk in shower with teak seat and corner shelves. Old Mill Park is a 55+ Boutique lifestyle community, with the clubhouse scheduled to be completed Spring 2025. The clubhouse is 6,500 sq. ft. and features indoor and outdoor pickleball, a large clubroom, fitness center/yoga studio, botanical garden, fireside screened in patio, billiards room which features indoor shuffleboard and darts, and a lifestyle director that coordinates weekly activities and brings the fun!
Property Details
Home Type
- Condominium
Year Built
- Built in 2026 | New Construction
HOA Fees
- $304 Monthly HOA Fees
Parking
- 1 Car Attached Garage
- Parking Available
- Garage Door Opener
- Driveway
Home Design
- Ranch Property
- Brick Exterior Construction
Interior Spaces
- 1,430 Sq Ft Home
- 1-Story Property
- Open Floorplan
- High Ceiling
- Living Room
- Family or Dining Combination
- Home Office
- Storage
Flooring
- Carpet
- Vinyl
Bedrooms and Bathrooms
- 2 Bedrooms
- 2 Potential Bedrooms
- Walk-In Closet
- Bathroom on Main Level
- 2 Full Bathrooms
Laundry
- Laundry Room
- Laundry on main level
- Washer and Gas Dryer Hookup
Accessible Home Design
- Roll-in Shower
- Handicap Shower
- Grab Bar In Bathroom
- Lowered Light Switches
- Accessibility Features
- Doors with lever handles
- Doors are 32 inches wide or more
- No Interior Steps
- More Than Two Accessible Exits
- Level Entry For Accessibility
Outdoor Features
- Porch
Utilities
- Central Air
- Heating System Uses Natural Gas
Community Details
Overview
- Association fees include insurance, clubhouse, exercise facilities, exterior maintenance, lawn care, snow removal
- 6 Units
- Carrie Ottum Association, Phone Number (815) 754-5050
- Property managed by Signatures Professional Property Management
Pet Policy
- Dogs and Cats Allowed
Map
Home Values in the Area
Average Home Value in this Area
Property History
| Date | Event | Price | List to Sale | Price per Sq Ft |
|---|---|---|---|---|
| 04/29/2025 04/29/25 | Pending | -- | -- | -- |
| 04/29/2025 04/29/25 | For Sale | $329,900 | -- | $231 / Sq Ft |
Source: Midwest Real Estate Data (MRED)
MLS Number: 12350892
- 60 Kloe Ln Unit 60
- 64 Kloe Ln Unit 64
- 1071 Alexandria Dr
- 45 Briden Ln Unit 45
- 1102 Oxford Cir
- 1172 Arneita St
- 1126 Arneita St
- 315 North Ave
- 335 North Ave
- TBD Bethany Rd
- TBD Plaza Dr
- TBD Aberdeen Ct
- TBD Peace Rd
- 1929 Galloway Ct
- 223 Merry Oaks Dr
- 225 Sabin St
- Lot 86 Merry Oaks Dr
- Lot 97 Merry Oaks Dr
- 329 Merry Oaks Dr
- 700 Susan St
Ask me questions while you tour the home.
