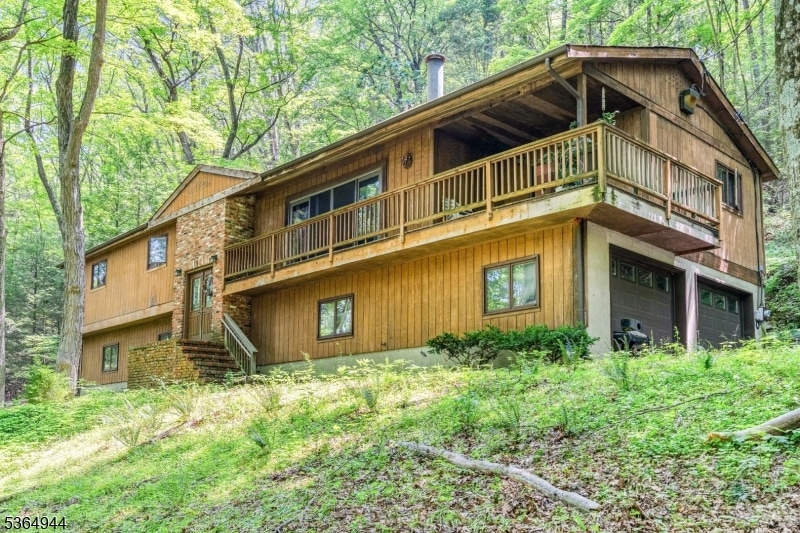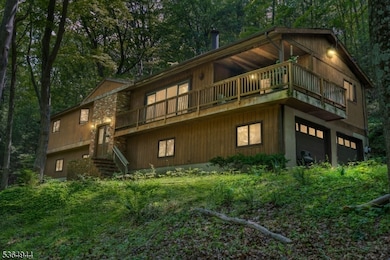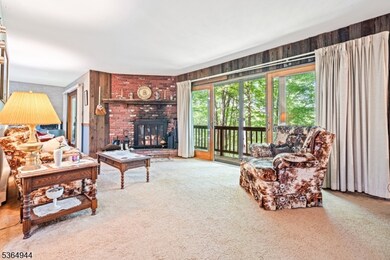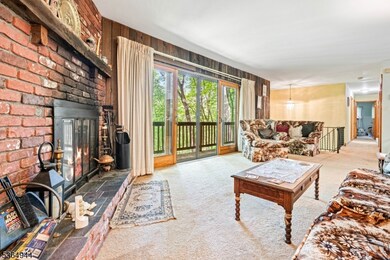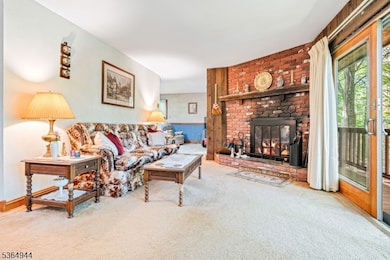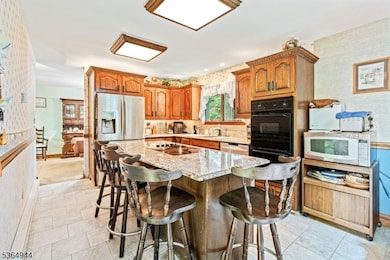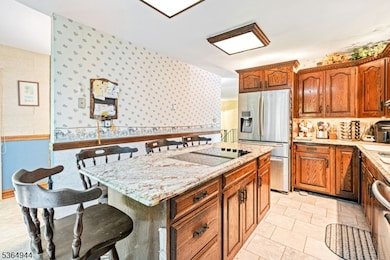44 Kohlbocker Rd Newton, NJ 07860
Estimated payment $2,799/month
Highlights
- 3.41 Acre Lot
- Wooded Lot
- Game Room
- Deck
- Wood Flooring
- Den
About This Home
Tucked away on a serene wooded slope in picturesque Fredon Twp, this expansive eleven room Bi-level home offers seasonal views of the Paulinskill River and direct access to the Paulinskill Valley Trl, ideal for walking, biking or horseback riding. The seller is the original owner and builder of the home, showcasing quality craftsmanship with Anderson windows and doors throughout. The thoughtfully designed layout features generously sized rooms and a seamless connection to the surrounding natural beauty. Upstairs, hardwood floors lie beneath the carpeting in the living room, dining room, and bedrooms. A cozy wood-burning fireplace with a raised hearth anchors the living room, which opens to a deck overlooking the front yard. The adjacent family room, also with deck access, is brightened by a skylight and tiled flooring, creating a welcoming space for gatherings. The kitchen shares this sunny ambiance and offers ample space for culinary creativity. The primary suite includes a private bath with a skylight, offering abundant natural light and a peaceful retreat. The lower level features a versatile den (perfect as a fourth bedroom or home office), a half bath, laundry/utility room, and two spacious bonus rooms ready for your finishing touches. One room providing direct access to the oversized two car garage. This is a rare opportunity to personalize a well-built home in a tranquil, nature-rich setting with direct trail access and scenic views.
Listing Agent
REALTY EXECUTIVES EXCEPTIONAL Brokerage Phone: 973-632-0533 Listed on: 06/13/2025

Home Details
Home Type
- Single Family
Est. Annual Taxes
- $9,896
Year Built
- Built in 1975
Lot Details
- 3.41 Acre Lot
- Wooded Lot
Parking
- 2 Car Attached Garage
- Additional Parking
Home Design
- Bi-Level Home
- Wood Siding
- Tile
Interior Spaces
- Wood Burning Fireplace
- Family Room
- Living Room with Fireplace
- Formal Dining Room
- Den
- Game Room
- Laundry Room
Kitchen
- Breakfast Bar
- Built-In Electric Oven
- Dishwasher
Flooring
- Wood
- Wall to Wall Carpet
Bedrooms and Bathrooms
- 3 Bedrooms
- Primary bedroom located on second floor
- En-Suite Primary Bedroom
- Separate Shower
Outdoor Features
- Deck
- Storage Shed
Schools
- Fredon Twp Elementary School
- Kittatinny Middle School
- Kittatinny High School
Utilities
- Electric Baseboard Heater
- Standard Electricity
- Well
- Electric Water Heater
- Septic System
Listing and Financial Details
- Assessor Parcel Number 2807-01601-0000-00012-0003-
Map
Home Values in the Area
Average Home Value in this Area
Tax History
| Year | Tax Paid | Tax Assessment Tax Assessment Total Assessment is a certain percentage of the fair market value that is determined by local assessors to be the total taxable value of land and additions on the property. | Land | Improvement |
|---|---|---|---|---|
| 2025 | $9,896 | $317,500 | $121,100 | $196,400 |
| 2024 | $9,477 | $317,500 | $121,100 | $196,400 |
| 2023 | $9,477 | $317,500 | $121,100 | $196,400 |
| 2022 | $9,287 | $317,500 | $121,100 | $196,400 |
| 2021 | $9,496 | $317,500 | $121,100 | $196,400 |
| 2020 | $9,446 | $317,500 | $121,100 | $196,400 |
| 2019 | $9,328 | $317,500 | $121,100 | $196,400 |
| 2018 | $9,169 | $317,500 | $121,100 | $196,400 |
| 2017 | $9,208 | $317,500 | $121,100 | $196,400 |
| 2016 | $9,125 | $317,500 | $121,100 | $196,400 |
| 2015 | $8,836 | $317,500 | $121,100 | $196,400 |
| 2014 | $8,687 | $317,500 | $121,100 | $196,400 |
Property History
| Date | Event | Price | List to Sale | Price per Sq Ft |
|---|---|---|---|---|
| 10/06/2025 10/06/25 | Pending | -- | -- | -- |
| 08/15/2025 08/15/25 | For Sale | $375,000 | 0.0% | -- |
| 07/01/2025 07/01/25 | Pending | -- | -- | -- |
| 06/20/2025 06/20/25 | For Sale | $375,000 | -- | -- |
Source: Garden State MLS
MLS Number: 3969336
APN: 07-01601-0000-00012-03
- 3 Roy Rd
- 920 Deer Run Rd
- 905 Gapview Ct
- 903 Cedar Dr
- 51 Paulinskill Lake Rd
- 20 Stillwater Rd
- 903 Stony Rd
- 931 Cedar Dr
- 963 Edgewood Dr
- 965 Cedar Dr
- 907 Meadowbrook Rd
- 63 Van Horn Rd
- 936 Dove Island Rd
- 1024 County Road 619
- 929 Wall St
- 927 Wall St
- 35 Puder Rd
- 932 Saddleback Rd
- 208 Willows Rd
- 5 Scenic Dr
