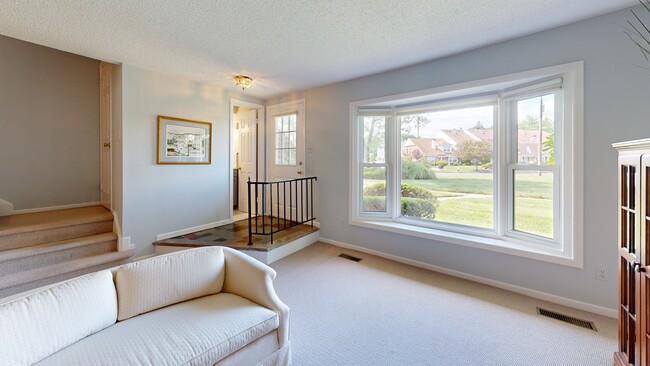Resort living, low maintenance lifestyle, and a price that makes sense. Located in the desirable Southwyck Village condo community, this 3-level move-in ready townhome offers nearly 2000 square feet with 2 bedrooms, 2.1 bathrooms, and an attached garage - perfect for anyone looking to buy their first home, downsize, or right-size without compromise. The freshly painted interior feels bright & welcoming, with a crisp white kitchen that opens to the dining & living areas & has a cozy den with powder room completing the first floor. Upstairs, the primary suite offers three closets (including a walk-in), a full bath, & a private balcony - plus a second bedroom, another full bath & laundry. The third-floor loft provides flexible space for a home office, workout area, or creative studio, with plenty of storage throughout. Outside, enjoy your private patio for grilling or dining.Take advantage of Southwyck Village's resort-style amenities - pool, tennis & pickleball courts, clubhouse, gazebo, 24/7 gated security, & beautifully maintained grounds. Ideally located just minutes from shopping, dining, parks, & NYC transportation, this pet-friendly community also offers full-day kindergarten & school bus service. All this & only 20 miles from Manhattan - making 44 Maddaket Village an incredible opportunity for homeownership in a sought-after neighborhood & school district.






