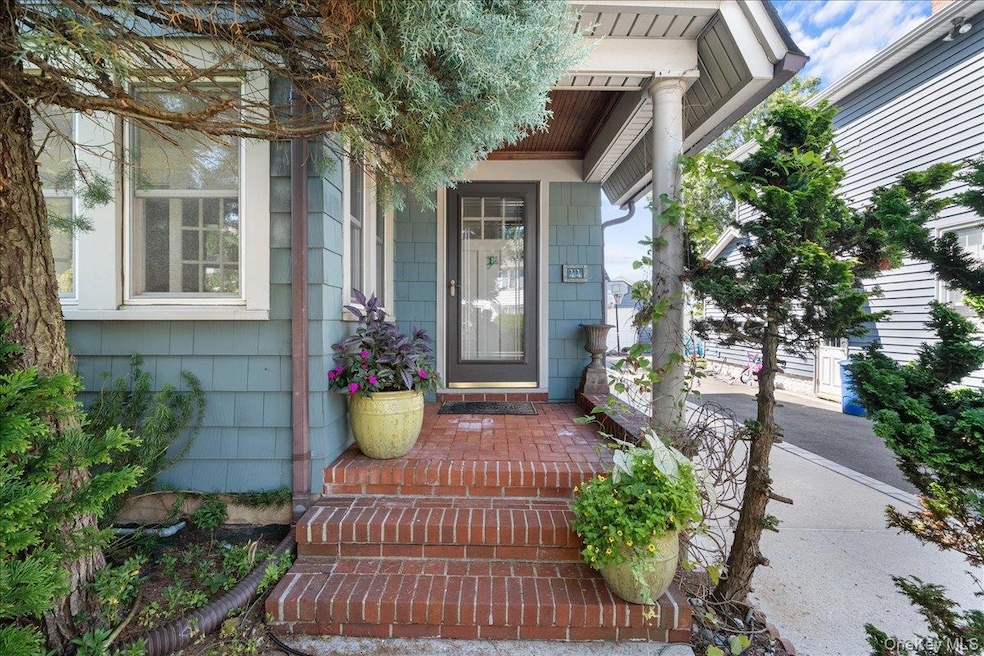
44 Madison St Lynbrook, NY 11563
Estimated payment $5,086/month
Highlights
- Contemporary Architecture
- Granite Countertops
- Stainless Steel Appliances
- Davison Avenue Intermediate School Rated A-
- Formal Dining Room
- Galley Kitchen
About This Home
Welcome home to this delightful 2 bedroom 1 bath residence filled with an abundance of natural light. Brimming with charm and character, the home features gleaming hardwood floors, and a stunning stained-glass window that sets a timeless tone. The galley kitchen offers stainless steel appliances, and bakers oven. Enjoy peaceful moments in the inviting sunroom or your morning coffee on the (enclosed) sunporch. Take advantage of ample storage with a full basement and walk up attic. 1 car detached garage with plenty of room in the driveway for parking. Recent updates include entire house freshly painted, gas boiler and separate hot water heater both replaced within the last 5 years. Step outside to a tranquil backyard retreat which is cozy in size and surrounded by lush greenery offering privacy. Bring your vision and make this charming home your own!
Listing Agent
Signature Premier Properties Brokerage Phone: 516-799-7100 License #10401280926 Listed on: 08/11/2025

Home Details
Home Type
- Single Family
Est. Annual Taxes
- $14,372
Year Built
- Built in 1929
Lot Details
- 4,000 Sq Ft Lot
Parking
- 1 Car Garage
Home Design
- Contemporary Architecture
- Tudor Architecture
- Cedar
Interior Spaces
- 1,432 Sq Ft Home
- Formal Dining Room
- Basement Fills Entire Space Under The House
Kitchen
- Galley Kitchen
- Stainless Steel Appliances
- Granite Countertops
Bedrooms and Bathrooms
- 2 Bedrooms
- 1 Full Bathroom
Schools
- Davison Avenue Intermediate School
- Howard T Herber Middle School
- Malverne Senior High School
Utilities
- Cooling System Mounted To A Wall/Window
- Radiant Heating System
Listing and Financial Details
- Assessor Parcel Number 2025-38-087-00-0103-0
Map
Home Values in the Area
Average Home Value in this Area
Tax History
| Year | Tax Paid | Tax Assessment Tax Assessment Total Assessment is a certain percentage of the fair market value that is determined by local assessors to be the total taxable value of land and additions on the property. | Land | Improvement |
|---|---|---|---|---|
| 2025 | $851 | $439 | $170 | $269 |
| 2024 | $851 | $418 | $162 | $256 |
| 2023 | $6,230 | $432 | $167 | $265 |
| 2022 | $6,230 | $439 | $170 | $269 |
| 2021 | $9,785 | $424 | $164 | $260 |
| 2020 | $7,502 | $746 | $470 | $276 |
| 2019 | $7,776 | $746 | $470 | $276 |
| 2018 | $6,960 | $746 | $0 | $0 |
| 2017 | $5,207 | $746 | $470 | $276 |
| 2016 | $6,285 | $746 | $470 | $276 |
| 2015 | $929 | $746 | $470 | $276 |
| 2014 | $929 | $746 | $470 | $276 |
| 2013 | $1,016 | $746 | $470 | $276 |
Property History
| Date | Event | Price | Change | Sq Ft Price |
|---|---|---|---|---|
| 08/11/2025 08/11/25 | For Sale | $719,000 | -- | $502 / Sq Ft |
Purchase History
| Date | Type | Sale Price | Title Company |
|---|---|---|---|
| Interfamily Deed Transfer | -- | None Available | |
| Interfamily Deed Transfer | -- | None Available | |
| Bargain Sale Deed | -- | None Available | |
| Bargain Sale Deed | -- | None Available | |
| Bargain Sale Deed | -- | None Available | |
| Deed | $285,000 | -- | |
| Deed | $285,000 | -- |
Similar Homes in the area
Source: OneKey® MLS
MLS Number: 899811
APN: 2025-38-087-00-0103-0
- 152 Charles St Unit Floor 1
- 80 N Centre Ave
- 492A Cornell Ave
- 22 Jarvis Place Unit Upper
- 5 Hempstead Ave Unit First floor
- 200 Merrick Rd
- 195 Forest Ave Unit 2
- 85 S Centre Ave Unit A-14
- 58 N Rockaway Ave
- 25 Hillside Ave Unit 1
- 25 Hillside Ave Unit 2
- 99 S Park Ave Unit 206
- 84 Lincoln Ave Unit C-5
- 1 Langdon Place
- 47 Broadway
- 210 Atlantic Ave Unit B1H
- 77 S Park Ave Unit c17
- 77 S Park Ave Unit a15
- 33 Harrison Ave Unit 2
- 12 Waverly Place






