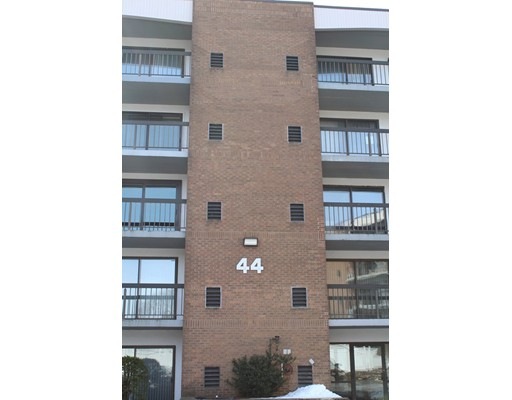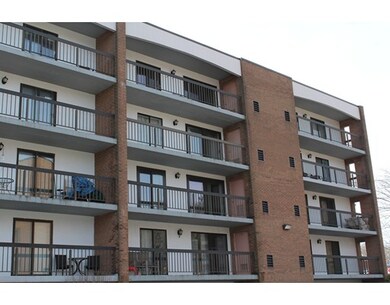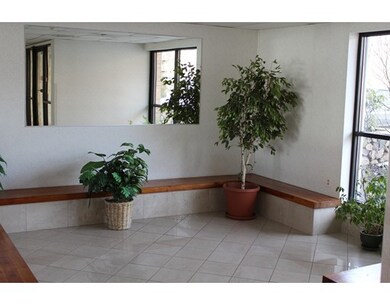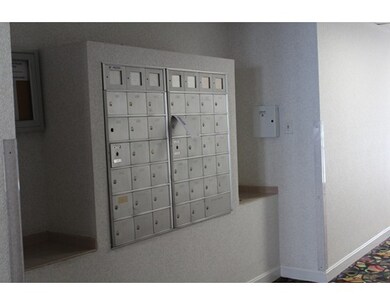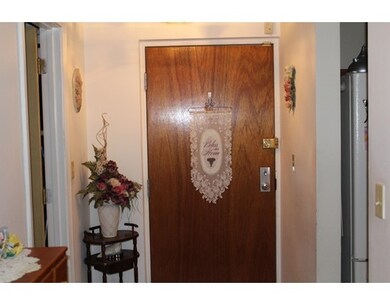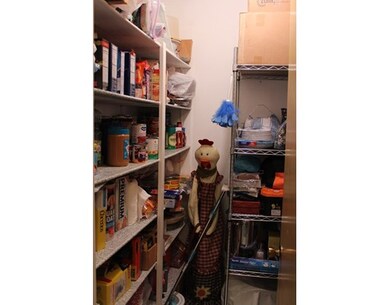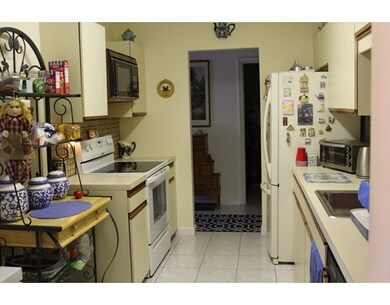
44 Main St Unit 507 Stoneham, MA 02180
Bear Hill NeighborhoodAbout This Home
As of May 2022Rare opportunity at Seville! 3 Bedroom, 2 bath condo with 2 parking spaces! Tiled eat-in kitchen, dining room and living room with a large balcony. Large pantry/closet and plenty of closet space throughout the condo. Washer/Dryer combo space in unit or use the laundry facilities on first floor. Balcony access from living room and bedroom. Master bedroom has walk-in closet, 3/4 bathroom and private balcony. Enjoy the in-ground pool in the summer or use the recreation room for larger gatherings.
Property Details
Home Type
Condominium
Est. Annual Taxes
$5,098
Year Built
1982
Lot Details
0
Listing Details
- Unit Level: 5
- Unit Placement: Top/Penthouse
- Property Type: Condominium/Co-Op
- Other Agent: 1.00
- Lead Paint: Unknown
- Special Features: None
- Property Sub Type: Condos
- Year Built: 1982
Interior Features
- Appliances: Range, Dishwasher, Disposal
- Has Basement: No
- Primary Bathroom: Yes
- Number of Rooms: 6
- Amenities: Public Transportation, Shopping, Swimming Pool, Highway Access
- Flooring: Tile, Wall to Wall Carpet
- Interior Amenities: Security System, Cable Available, Intercom
- Bedroom 2: First Floor
- Bedroom 3: First Floor
- Bathroom #1: First Floor
- Bathroom #2: First Floor
- Kitchen: First Floor
- Laundry Room: First Floor
- Living Room: First Floor
- Master Bedroom: First Floor
- Master Bedroom Description: Bathroom - 3/4, Closet - Walk-in, Flooring - Wall to Wall Carpet, Balcony / Deck
- Dining Room: First Floor
- No Living Levels: 1
Exterior Features
- Construction: Frame
- Exterior: Brick
- Exterior Unit Features: Balcony
- Pool Description: Inground
Garage/Parking
- Parking: Deeded, Guest
- Parking Spaces: 2
Utilities
- Cooling: Central Air
- Heating: Electric
- Cooling Zones: 1
- Heat Zones: 1
- Hot Water: Tank
- Utility Connections: for Electric Range, for Electric Oven, for Electric Dryer, Washer Hookup
- Sewer: City/Town Sewer
- Water: City/Town Water
Condo/Co-op/Association
- Condominium Name: Seville
- Association Fee Includes: Water, Sewer, Master Insurance, Swimming Pool, Laundry Facilities, Elevator, Exterior Maintenance, Landscaping, Snow Removal, Clubroom, Refuse Removal, Reserve Funds
- Association Pool: Yes
- Association Security: Intercom
- Management: Professional - Off Site
- Pets Allowed: Yes w/ Restrictions
- No Units: 76
- Unit Building: 507
Fee Information
- Fee Interval: Monthly
Schools
- High School: Stoneham High
Lot Info
- Assessor Parcel Number: M:10 B:000 L:507A
- Zoning: RB
Ownership History
Purchase Details
Purchase Details
Home Financials for this Owner
Home Financials are based on the most recent Mortgage that was taken out on this home.Purchase Details
Home Financials for this Owner
Home Financials are based on the most recent Mortgage that was taken out on this home.Similar Homes in Stoneham, MA
Home Values in the Area
Average Home Value in this Area
Purchase History
| Date | Type | Sale Price | Title Company |
|---|---|---|---|
| Deed | -- | -- | |
| Not Resolvable | $351,500 | -- | |
| Deed | $171,000 | -- |
Mortgage History
| Date | Status | Loan Amount | Loan Type |
|---|---|---|---|
| Open | $419,000 | Purchase Money Mortgage | |
| Previous Owner | $86,000 | Purchase Money Mortgage |
Property History
| Date | Event | Price | Change | Sq Ft Price |
|---|---|---|---|---|
| 05/20/2022 05/20/22 | Sold | $530,000 | +8.2% | $363 / Sq Ft |
| 04/05/2022 04/05/22 | Pending | -- | -- | -- |
| 03/30/2022 03/30/22 | For Sale | $489,900 | +39.4% | $335 / Sq Ft |
| 05/05/2017 05/05/17 | Sold | $351,500 | -12.1% | $240 / Sq Ft |
| 04/18/2017 04/18/17 | Pending | -- | -- | -- |
| 04/07/2017 04/07/17 | For Sale | $399,900 | -- | $274 / Sq Ft |
Tax History Compared to Growth
Tax History
| Year | Tax Paid | Tax Assessment Tax Assessment Total Assessment is a certain percentage of the fair market value that is determined by local assessors to be the total taxable value of land and additions on the property. | Land | Improvement |
|---|---|---|---|---|
| 2025 | $5,098 | $498,300 | $0 | $498,300 |
| 2024 | $5,318 | $502,200 | $0 | $502,200 |
| 2023 | $5,119 | $461,200 | $0 | $461,200 |
| 2022 | $4,541 | $436,200 | $0 | $436,200 |
| 2021 | $4,412 | $407,800 | $0 | $407,800 |
| 2020 | $4,400 | $407,800 | $0 | $407,800 |
| 2019 | $4,126 | $367,700 | $0 | $367,700 |
| 2018 | $3,999 | $341,500 | $0 | $341,500 |
| 2017 | $3,826 | $308,800 | $0 | $308,800 |
| 2016 | $3,876 | $305,200 | $0 | $305,200 |
| 2015 | $3,586 | $276,700 | $0 | $276,700 |
| 2014 | $3,575 | $265,000 | $0 | $265,000 |
Agents Affiliated with this Home
-
Stephen Conroy

Seller's Agent in 2022
Stephen Conroy
Boardwalk Real Estate
(617) 823-4198
2 in this area
93 Total Sales
-
Dale Hurd

Buyer's Agent in 2022
Dale Hurd
Gibson Sotheby's International Realty
(617) 875-0576
1 in this area
34 Total Sales
-
Laura Maione
L
Seller's Agent in 2017
Laura Maione
Coldwell Banker Realty - Waltham
5 Total Sales
-
Kara Lawler

Buyer's Agent in 2017
Kara Lawler
J. Barrett & Company
(617) 438-9679
2 Total Sales
Map
Source: MLS Property Information Network (MLS PIN)
MLS Number: 72142645
APN: STON-000010-000000-000507A
- 64 Main St Unit 34B
- 10 Marie Ave
- 62 Abigail Way Unit 2007
- 62 Abigail Way Unit 2003
- 62 High St Unit Lot 2
- 62 High St Unit Lot 5
- 62 High St Unit Lot 8
- 62 High St Unit Lot 1
- 62 High St Unit 4
- 62 High St Unit Lot 9
- 62 High St Unit Lot 11
- 62 High St Unit Lot 10
- 40 Bonad Rd
- 11 Coventry Ln
- 428 South St
- 189 Collincote St
- 159 Main St Unit 37B
- 159 Main St Unit 39A
- 159 Main St Unit . 45C
- 909 Gazebo Cir
