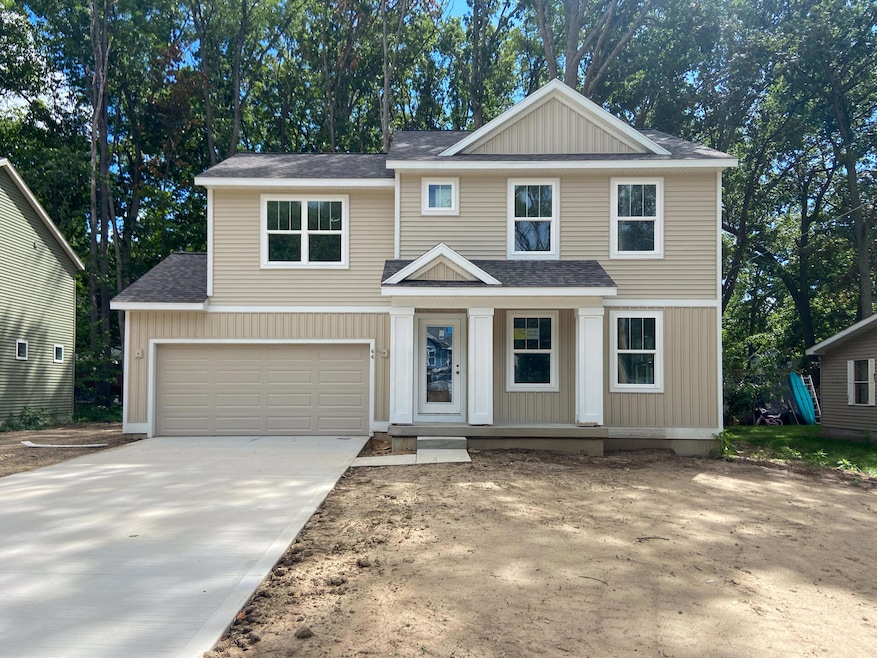
44 Manley Ave Holland, MI 49424
Estimated payment $2,578/month
Highlights
- Under Construction
- Craftsman Architecture
- Wooded Lot
- West Ottawa High School Rated A
- Deck
- Mud Room
About This Home
MOVE IN FOR THE NEW SCHOOL YEAR AND TAKE 5K OFF! Don't miss this opportunity to own The Silverton by Bosgraaf Homes—new construction on a private, wooded homesite in Holland Township with no HOA! This beautifully designed two-story home offers 3 bedrooms, 2.5 bathrooms, and a bright, open-concept layout perfect for everyday living and entertaining. The Silverton features thoughtful design, energy-efficient construction, and modern finishes throughout. Enjoy a spacious backyard surrounded by mature trees, offering the privacy and peaceful setting you've been looking for. Conveniently located just minutes from downtown Holland's shops and restaurants, with quick access to US-31 and nearby retailers like Meijer, Target, and Sam's Club—everything you need is right around the corner.
Listing Agent
Bosgraaf Properties of Michigan LLC License #6502359145 Listed on: 06/02/2025
Home Details
Home Type
- Single Family
Year Built
- Built in 2025 | Under Construction
Lot Details
- 9,099 Sq Ft Lot
- Lot Dimensions are 140 x 65x139 x 65
- Wooded Lot
Parking
- 2 Car Attached Garage
- Garage Door Opener
Home Design
- Craftsman Architecture
- Composition Roof
- Shingle Siding
- Vinyl Siding
Interior Spaces
- 1,716 Sq Ft Home
- 2-Story Property
- Low Emissivity Windows
- Window Screens
- Mud Room
Kitchen
- Eat-In Kitchen
- Range
- Dishwasher
- Kitchen Island
- Disposal
Flooring
- Carpet
- Vinyl
Bedrooms and Bathrooms
- 3 Bedrooms
Laundry
- Laundry Room
- Laundry on upper level
- Washer and Gas Dryer Hookup
Basement
- Walk-Out Basement
- Sump Pump
- Stubbed For A Bathroom
Home Security
- Carbon Monoxide Detectors
- Fire and Smoke Detector
Outdoor Features
- Deck
- Patio
- Porch
Utilities
- Humidifier
- Forced Air Heating and Cooling System
- Heating System Uses Natural Gas
- Natural Gas Water Heater
- Cable TV Available
Community Details
- Built by T. Bosgraaf Homes
Listing and Financial Details
- Home warranty included in the sale of the property
Map
Home Values in the Area
Average Home Value in this Area
Property History
| Date | Event | Price | Change | Sq Ft Price |
|---|---|---|---|---|
| 06/02/2025 06/02/25 | For Sale | $402,435 | -- | $235 / Sq Ft |
Similar Homes in Holland, MI
Source: Southwestern Michigan Association of REALTORS®
MLS Number: 25025633
- 36 Manley Ave
- 32 Manley Ave
- 45 Manley Ave
- 97 W Lakewood Blvd
- 0 River Hills Dr
- 2405 Burke Ave
- 89 E Lakewood Blvd
- 352 Beeline Rd
- 403 136th Ave
- 2477 Oak Forest Dr
- 2496 Oak Forest Dr
- 319 Nestlewood Dr Unit 3
- 335 Nestlewood Dr
- 2557 Miles Standish Dr
- 263 Beech St
- 443 Beech St
- 333 E Lakewood Blvd Unit 350
- 333 E Lakewood Blvd Unit 209
- 523 Butternut Dr Unit 160
- 287 Howard Ave
- 159 S River Ave Unit 401
- 60 W 8th St
- 13321 Terri Lyn Ln
- 8 W 8th St Unit Tikal Apartment
- 48 E 8th St Unit 210
- 475 W Mae Rose Ave
- 12181 Felch St
- 2900 Millpond Dr W
- 40 E 16th St Unit First floor
- 11978 Zephyr Dr
- 3079 E Springview Dr
- 278 E 16th St
- 51 E 21st St
- 14351 Pine Creek Ct
- 13620 Carmella Ln
- 12100 Clearview Ln
- 3800 Campus Ave
- 13645 Westwood Ln
- 13646 Cascade Dr
- 12459 Violet St






