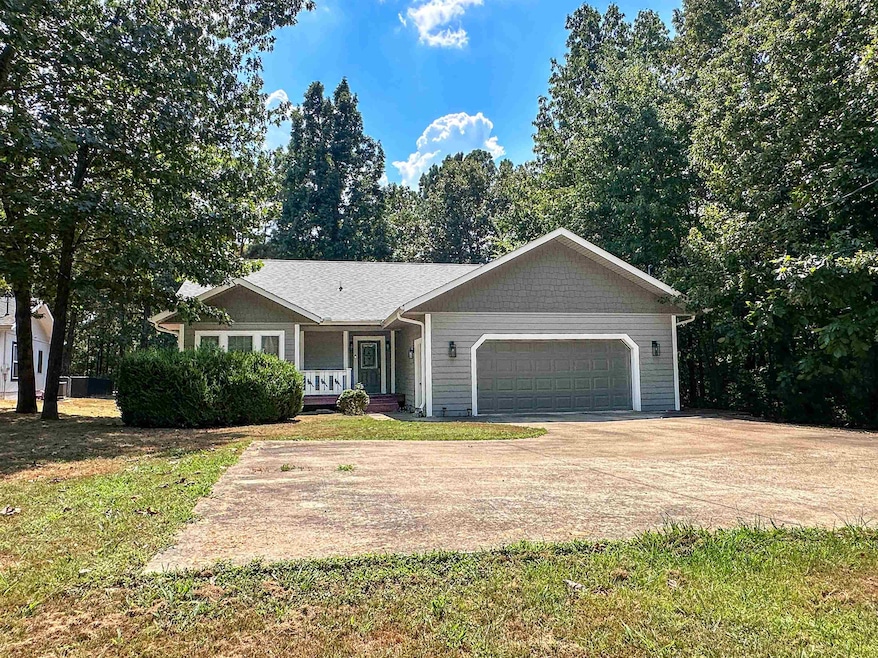
44 Matecumbe Dr Cherokee Village, AR 72529
Estimated payment $1,286/month
Highlights
- Airport or Runway
- Golf Course Community
- Clubhouse
- Marina
- Safe Room
- Deck
About This Home
Welcome to this rare gem in Cherokee Village! This charming 3-bedroom, 2-bathroom home offers a comfortable 1,726 square feet of living space, all situated on a completely level lot. The inviting living room features vaulted, beamed ceilings, creating an open and airy atmosphere and recessed lighting throughout. The large eat-in kitchen is a chef's delight, complete with a center island and all appliances included. The split floor plan ensures privacy, with the master suite on one side. The master bedroom boasts a spacious walk-in closet and a private bathroom with dual vanities. The backyard is a true highlight, with a privacy fence and a fantastic little workshop that has electricity and a window AC unit. This versatile space is perfect for a craft room, she-shed, or man cave. A two-car garage provides ample parking and storage. The location is incredibly convenient, offering easy access to doctors' offices, shopping, and all the recreational amenities of Cherokee Village, including its beautiful lakes, golf courses, and community center. Don't miss this opportunity to own a home that combines comfort, privacy, and convenience in one of the area's most desirable communities.
Home Details
Home Type
- Single Family
Est. Annual Taxes
- $1,055
Year Built
- Built in 2008
Lot Details
- 0.35 Acre Lot
- Dog Run
- Wood Fence
- Level Lot
- Cleared Lot
Parking
- 2 Car Garage
Home Design
- Ranch Style House
- Traditional Architecture
- Frame Construction
- Architectural Shingle Roof
Interior Spaces
- 1,726 Sq Ft Home
- Vaulted Ceiling
- Ceiling Fan
- Combination Kitchen and Dining Room
- Workshop
- Crawl Space
- Safe Room
Kitchen
- Electric Range
- Dishwasher
- Formica Countertops
Flooring
- Tile
- Luxury Vinyl Tile
Bedrooms and Bathrooms
- 3 Bedrooms
- Walk-In Closet
- 2 Full Bathrooms
- Walk-in Shower
Laundry
- Laundry Room
- Washer Hookup
Outdoor Features
- Deck
Schools
- Cherokee Elementary School
- Highland Middle School
- Highland School
Utilities
- Central Heating and Cooling System
- Electric Water Heater
- Septic System
Listing and Financial Details
- Assessor Parcel Number 244-00761-000
Community Details
Overview
- Other Mandatory Fees
Amenities
- Picnic Area
- Airport or Runway
- Clubhouse
Recreation
- Marina
- Golf Course Community
- Tennis Courts
- Community Playground
- Community Pool
- Bike Trail
Map
Home Values in the Area
Average Home Value in this Area
Tax History
| Year | Tax Paid | Tax Assessment Tax Assessment Total Assessment is a certain percentage of the fair market value that is determined by local assessors to be the total taxable value of land and additions on the property. | Land | Improvement |
|---|---|---|---|---|
| 2024 | $965 | $29,270 | $500 | $28,770 |
| 2023 | $928 | $29,270 | $500 | $28,770 |
| 2022 | $578 | $22,820 | $500 | $22,320 |
| 2021 | $541 | $22,820 | $500 | $22,320 |
| 2020 | $746 | $22,820 | $500 | $22,320 |
| 2019 | $708 | $18,370 | $500 | $17,870 |
| 2018 | $733 | $18,370 | $500 | $17,870 |
| 2017 | $695 | $18,370 | $500 | $17,870 |
| 2016 | $521 | $18,370 | $500 | $17,870 |
| 2015 | -- | $18,370 | $500 | $17,870 |
| 2014 | -- | $20,290 | $500 | $19,790 |
| 2013 | -- | $20,290 | $500 | $19,790 |
Property History
| Date | Event | Price | Change | Sq Ft Price |
|---|---|---|---|---|
| 08/19/2025 08/19/25 | For Sale | $219,900 | -- | $127 / Sq Ft |
Purchase History
| Date | Type | Sale Price | Title Company |
|---|---|---|---|
| Warranty Deed | $129,900 | None Available | |
| Warranty Deed | $125,000 | None Available | |
| Warranty Deed | $3,000 | None Available |
Mortgage History
| Date | Status | Loan Amount | Loan Type |
|---|---|---|---|
| Open | $88,121 | Future Advance Clause Open End Mortgage | |
| Closed | $103,900 | New Conventional | |
| Previous Owner | $127,500 | New Conventional |
Similar Homes in Cherokee Village, AR
Source: Cooperative Arkansas REALTORS® MLS
MLS Number: 25033256
APN: 244-00761-000
- 38 Mixtec Dr
- 0 62 412 Unit bittersweet drive
- 8 Acoma Trace
- 57 Oklawaha Dr
- 000 Shady Ln
- 28 Shady Ln
- L-08, B-24 Piegan Dr
- 6 Pottawattamie Dr
- 48 Allegheny Dr
- 3 Oklawaha Dr
- Lot 41 Iuka Dr
- 0 Iuka Dr Unit 10119921
- 14 Micanoty Dr
- 25 Allegheny Dr
- 11 Immokalee Dr
- TBD Wacasassa Dr
- 1794 Highway 62 412
- 26 Enid Dr
- 0 Nameoki Dr
- 0 Monongahela Dr Unit 25021805






