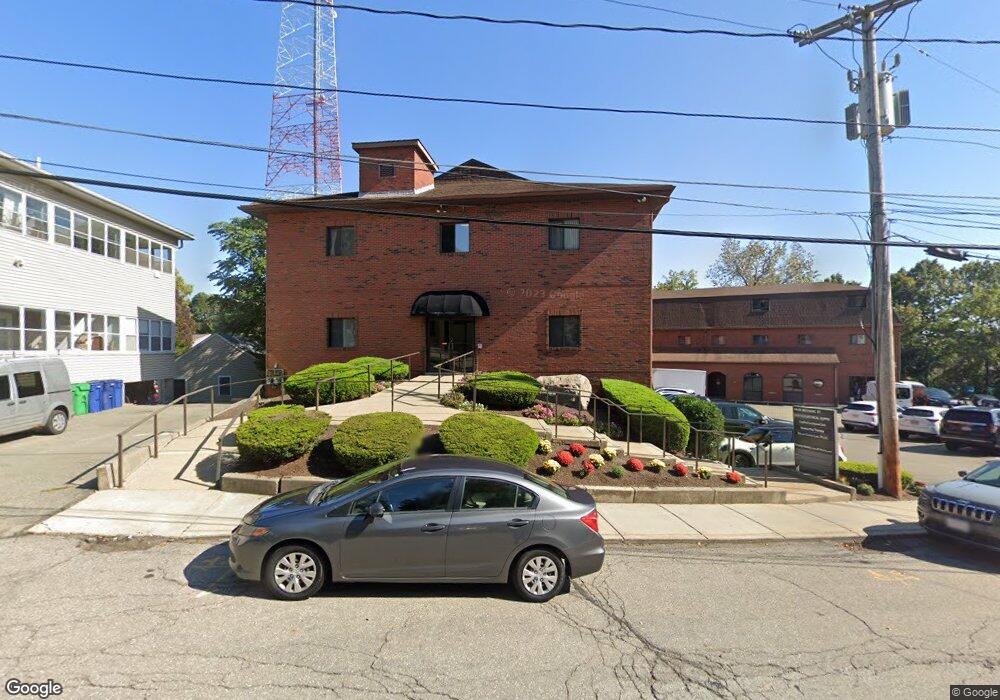44 Mechanic St Newton, MA 02464
Newton Upper Falls NeighborhoodEstimated Value: $4,617,326
3
Beds
2
Baths
38,740
Sq Ft
$119/Sq Ft
Est. Value
About This Home
This home is located at 44 Mechanic St, Newton, MA 02464 and is currently estimated at $4,617,326, approximately $119 per square foot. 44 Mechanic St is a home located in Middlesex County with nearby schools including Countryside Elementary School, Charles E Brown Middle School, and Newton South High School.
Ownership History
Date
Name
Owned For
Owner Type
Purchase Details
Closed on
Nov 26, 2018
Sold by
Cola Realty Llc
Bought by
Day Ani and Dai Weireng
Current Estimated Value
Purchase Details
Closed on
Jan 15, 2013
Sold by
Cola Rt and Colasacco Adrian E
Bought by
Cola Realty Llc
Purchase Details
Closed on
Apr 19, 2002
Sold by
Colasacco Dora
Bought by
Colasacco Anthony C and Colasacco Adrian E
Home Financials for this Owner
Home Financials are based on the most recent Mortgage that was taken out on this home.
Original Mortgage
$1,812,700
Interest Rate
6.85%
Mortgage Type
Commercial
Create a Home Valuation Report for This Property
The Home Valuation Report is an in-depth analysis detailing your home's value as well as a comparison with similar homes in the area
Home Values in the Area
Average Home Value in this Area
Purchase History
| Date | Buyer | Sale Price | Title Company |
|---|---|---|---|
| Day Ani | -- | -- | |
| Cola Realty Llc | -- | -- | |
| Colasacco Anthony C | $1,812,700 | -- |
Source: Public Records
Mortgage History
| Date | Status | Borrower | Loan Amount |
|---|---|---|---|
| Previous Owner | Colasacco Anthony C | $1,812,700 |
Source: Public Records
Tax History Compared to Growth
Tax History
| Year | Tax Paid | Tax Assessment Tax Assessment Total Assessment is a certain percentage of the fair market value that is determined by local assessors to be the total taxable value of land and additions on the property. | Land | Improvement |
|---|---|---|---|---|
| 2025 | $61,408 | $3,348,300 | $1,033,200 | $2,315,100 |
| 2024 | $61,717 | $3,367,000 | $988,300 | $2,378,700 |
| 2023 | $65,486 | $3,434,000 | $940,900 | $2,493,100 |
| 2022 | $65,592 | $3,287,800 | $940,900 | $2,346,900 |
| 2021 | $66,151 | $3,287,800 | $940,900 | $2,346,900 |
| 2020 | $65,493 | $3,287,800 | $940,900 | $2,346,900 |
| 2019 | $63,497 | $3,184,400 | $940,900 | $2,243,500 |
| 2018 | $58,091 | $2,817,200 | $879,600 | $1,937,600 |
| 2017 | $56,953 | $2,677,600 | $799,600 | $1,878,000 |
| 2016 | $58,747 | $2,677,600 | $799,600 | $1,878,000 |
| 2015 | $59,925 | $2,677,600 | $799,600 | $1,878,000 |
Source: Public Records
Map
Nearby Homes
- 66 Linden St
- 12 Shawmut Park
- 18-20 Pennsylvania Ave Unit 18
- 20 Pennsylvania Ave
- 20 Pennsylvania Ave Unit 20
- 300 Elliot St Unit 300
- 302 Elliot St Carriage House N Unit 3
- 27 Indiana Terrace Unit 29
- 183 Oak St Unit 307
- 183 Oak St Unit 205
- 304 Elliot St Carriage House S Unit 4
- 102 Thurston Rd Unit 100
- 51 Pettee St Unit 11
- 1 Williams Ct
- 103 Thurston Rd
- 54 Indiana Terrace
- 66 Rockland Place
- 128 Charlemont St
- 17 Circuit Ave Unit 2
- 36 Roland St
- 44 Mechanic St Unit Suite 213
- 44 Mechanic St Unit Suite 206
- 44 Mechanic St Unit Suite 212
- 44 Mechanic St Unit 206208
- 44 Mechanic St Unit 111
- 44 Mechanic St Unit 103
- 44 Mechanic St Unit 2
- 44 Mechanic St Unit 100
- 44 Mechanic St Unit 105-A
- 44 Mechanic St Unit 105-B
- 44 Mechanic St Unit 1
- 44 Mechanic St Unit 211
- 48 Mechanic St Unit 1
- 48 Mechanic St
- 58 Wetherell St
- 38 Mechanic St Unit 1
- 38 Mechanic St
- 38 Mechanic St Unit 2
- 50 Wetherell St Unit 52
- 50 Wetherell St Unit 50
