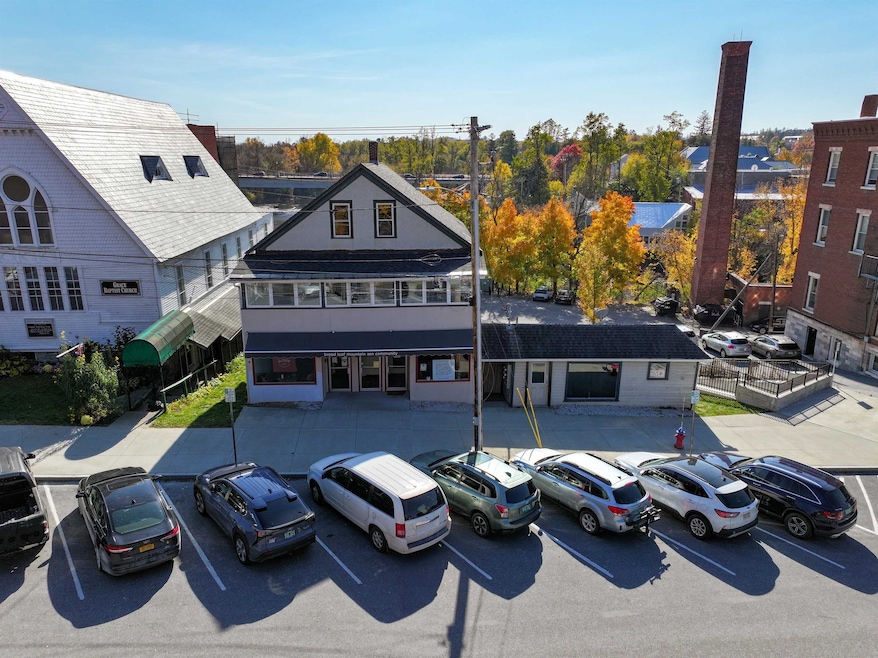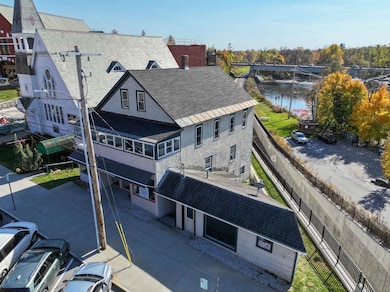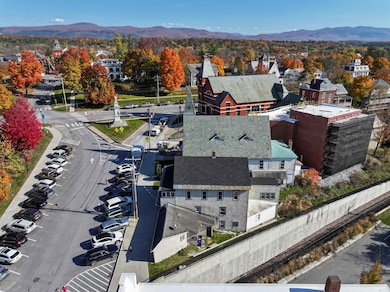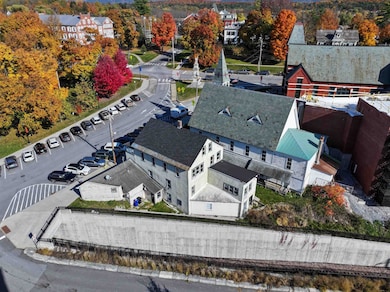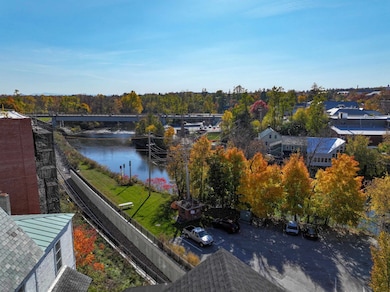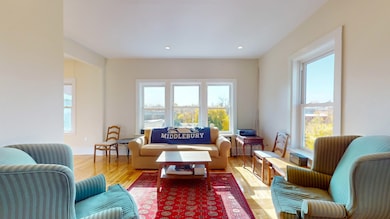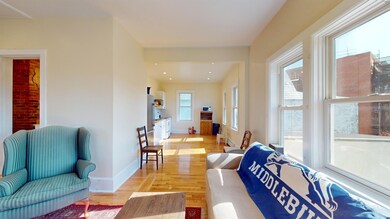44 Merchants Row Middlebury, VT 05753
Estimated payment $8,146/month
Highlights
- Wood Flooring
- Property is Fully Fenced
- 1-minute walk to Middlebury Town Common
- Middlebury Union High School Rated 9+
- Wood Siding
About This Home
A versatile residential and commercial property right in downtown Middlebury with great views of both the town green and river for someone who wants convenient downtown living and working, while earning income from additional apartments and small businesses! The owners did major renovations on the entire building including all new wiring, plumbing, new natural gas heating system, new roof, and flooring. The main level of the building works great as a commercial/office space, and includes a full kitchen, 2-3 offices, 3/4 bath and large gathering room. The second and third floors have been turned into a lovely 2-4 bedroom residential apartment. Hardwood floors fill the living and kitchen areas, with windows overlooking the river to the south. A bedroom and 3/4 en suite bath are on this floor as well, with washer and dryer. A separate section is delineated with sliding barn doors can be a second bedroom on this level or office/sitting room. A 3 season porch on the front of the building overlooks the town green to enjoy year round activities! The third floor has two spaces- it could be a bedroom and sitting room, or two separate bedrooms. The lower level has its own entrance, and is a sweet one bedrooom apartment. Fully renovated, it has exposed stone on several walls that adds to the charm, an eat in kitchen that is open to the living space and a 3/4 bath. If that's not enough space, there is a one room commercial space that currently houses a barber shop!
Listing Agent
IPJ Real Estate Brokerage Phone: 802-349-8695 License #081.0073943 Listed on: 05/23/2025
Property Details
Home Type
- Multi-Family
Est. Annual Taxes
- $12,364
Year Built
- Built in 1900
Lot Details
- 3,485 Sq Ft Lot
- Property is Fully Fenced
Home Design
- Brick Foundation
- Concrete Foundation
- Stone Foundation
- Shingle Roof
- Wood Siding
- Clapboard
- Stucco
Interior Spaces
- Property has 3 Levels
Flooring
- Wood
- Laminate
- Tile
- Vinyl
Bedrooms and Bathrooms
- 4 Bedrooms
- 6 Bathrooms
Finished Basement
- Walk-Out Basement
- Basement Fills Entire Space Under The House
- Interior Basement Entry
Schools
- Mary Hogan Elementary School
- Middlebury Union Middle #3
- Middlebury Senior Uhsd #3 High School
Utilities
- Separate Meters
- Gas Available
- Cable TV Available
Community Details
- 4 Units
Map
Home Values in the Area
Average Home Value in this Area
Property History
| Date | Event | Price | List to Sale | Price per Sq Ft |
|---|---|---|---|---|
| 05/23/2025 05/23/25 | For Sale | $1,350,000 | -- | $286 / Sq Ft |
Source: PrimeMLS
MLS Number: 5042652
- 70 Maple St Unit 205
- TBD Washington St
- 29 Middle Seymour St
- 30 South St
- 68 Court St
- 110 Charles Ave
- 23 Brookside Dr
- 53 High St Unit 3
- 10 Brush Ln Unit 8.1B
- 14 Brush Ln Unit 8.1A
- 24 Brush Ln Unit 8.2B
- 28 Brush Ln Unit 8.2A
- 36 Brush Ln Unit 8.3A
- 40 Brush Ln Unit 8.3B
- 30 Meadowlark Ln Unit 7.6
- 26 Meadowlark Ln Unit 7.5
- 22 Meadowlark Ln Unit 7.4
- 18 Meadowlark Ln Unit 7.3
- 50 Brush Ln Unit 8.4A
- 14 Meadowlark Ln Unit 7.2
