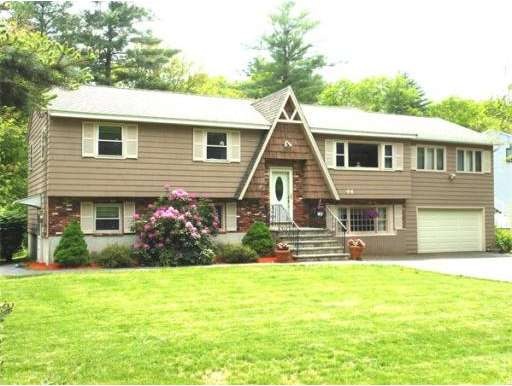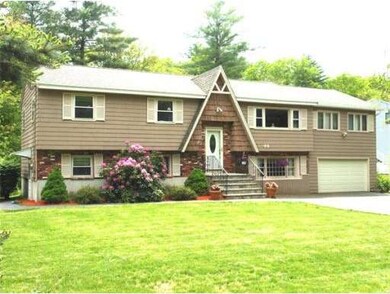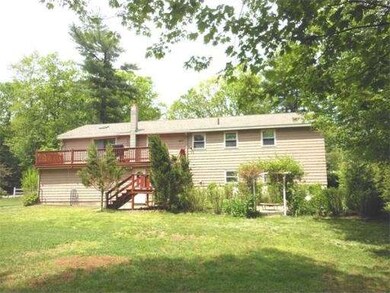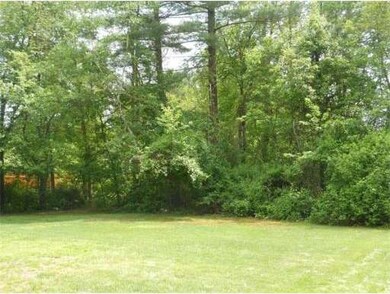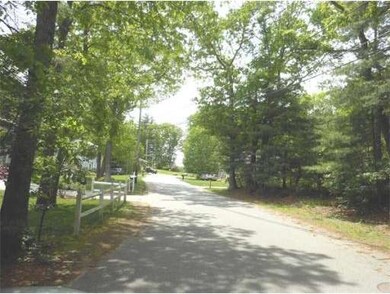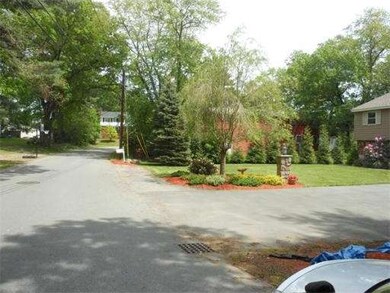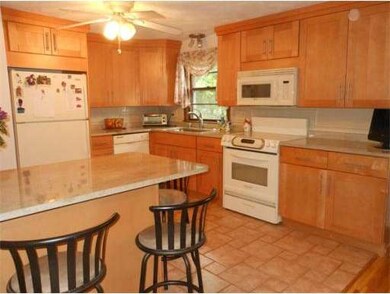
44 Mohawk Dr Tewksbury, MA 01876
About This Home
As of September 201861' split entry, minutes to I-93 and Oakdale Mall. Legal Family Suite in Lower Level. Remodeled kitchen with custom wood cabinets,granite counter tops, and center isle Wide open to formal dining area with sliders to Cathedral Ceiling Great Room. 2 full baths. Lower level front to back playroom ,wood burning stove, and laundry room. Family Suite: lrm,kitchen, brm, and bath. can be used as private office with Walk out side door Very low utility cost.Oversized garage
Last Buyer's Agent
Kelli Cantillon Desimone
Century 21 North East License #448553585
Home Details
Home Type
Single Family
Est. Annual Taxes
$8,979
Year Built
1972
Lot Details
0
Listing Details
- Lot Description: Paved Drive
- Special Features: None
- Property Sub Type: Detached
- Year Built: 1972
Interior Features
- Has Basement: Yes
- Number of Rooms: 11
- Amenities: Shopping, Golf Course, Medical Facility, Highway Access, Private School, Public School, University
- Electric: 220 Volts, Circuit Breakers, 200 Amps
- Flooring: Tile, Wall to Wall Carpet, Hardwood
- Interior Amenities: Cable Available
- Basement: Full, Finished, Walk Out, Interior Access, Garage Access
- Bedroom 2: First Floor, 13X10
- Bedroom 3: First Floor, 12X9
- Bedroom 4: Basement, 12X9
- Bathroom #1: First Floor
- Bathroom #2: Basement
- Kitchen: First Floor, 13X12
- Laundry Room: Basement
- Living Room: First Floor, 15X13
- Master Bedroom: First Floor, 14X12
- Dining Room: First Floor, 13X10
- Family Room: Basement, 22X14
Exterior Features
- Frontage: 99
- Construction: Frame
- Exterior: Wood
- Exterior Features: Deck
- Foundation: Poured Concrete
Garage/Parking
- Garage Parking: Under
- Garage Spaces: 1
- Parking: Off-Street
- Parking Spaces: 4
Utilities
- Hot Water: Electric
- Utility Connections: for Electric Range
Ownership History
Purchase Details
Purchase Details
Home Financials for this Owner
Home Financials are based on the most recent Mortgage that was taken out on this home.Purchase Details
Home Financials for this Owner
Home Financials are based on the most recent Mortgage that was taken out on this home.Purchase Details
Home Financials for this Owner
Home Financials are based on the most recent Mortgage that was taken out on this home.Similar Homes in the area
Home Values in the Area
Average Home Value in this Area
Purchase History
| Date | Type | Sale Price | Title Company |
|---|---|---|---|
| Quit Claim Deed | -- | None Available | |
| Not Resolvable | $490,000 | -- | |
| Not Resolvable | $358,000 | -- | |
| Not Resolvable | $358,000 | -- | |
| Land Court Massachusetts | $284,900 | -- |
Mortgage History
| Date | Status | Loan Amount | Loan Type |
|---|---|---|---|
| Open | $473,100 | Stand Alone Refi Refinance Of Original Loan | |
| Previous Owner | $475,813 | FHA | |
| Previous Owner | $481,124 | FHA | |
| Previous Owner | $340,100 | New Conventional | |
| Previous Owner | $310,324 | No Value Available | |
| Previous Owner | $35,000 | No Value Available | |
| Previous Owner | $332,000 | No Value Available | |
| Previous Owner | $225,000 | No Value Available | |
| Previous Owner | $184,700 | Purchase Money Mortgage |
Property History
| Date | Event | Price | Change | Sq Ft Price |
|---|---|---|---|---|
| 09/13/2018 09/13/18 | Sold | $490,000 | +0.2% | $186 / Sq Ft |
| 07/11/2018 07/11/18 | Pending | -- | -- | -- |
| 06/18/2018 06/18/18 | For Sale | $489,000 | +36.6% | $186 / Sq Ft |
| 08/28/2013 08/28/13 | Sold | $358,000 | +1.4% | $142 / Sq Ft |
| 07/14/2013 07/14/13 | Pending | -- | -- | -- |
| 07/11/2013 07/11/13 | Price Changed | $353,000 | -4.6% | $140 / Sq Ft |
| 06/24/2013 06/24/13 | Price Changed | $369,900 | -2.6% | $146 / Sq Ft |
| 06/11/2013 06/11/13 | For Sale | $379,900 | -- | $150 / Sq Ft |
Tax History Compared to Growth
Tax History
| Year | Tax Paid | Tax Assessment Tax Assessment Total Assessment is a certain percentage of the fair market value that is determined by local assessors to be the total taxable value of land and additions on the property. | Land | Improvement |
|---|---|---|---|---|
| 2025 | $8,979 | $679,200 | $267,900 | $411,300 |
| 2024 | $8,641 | $645,300 | $255,200 | $390,100 |
| 2023 | $8,789 | $623,300 | $232,000 | $391,300 |
| 2022 | $8,409 | $553,200 | $201,800 | $351,400 |
| 2021 | $8,093 | $514,800 | $183,400 | $331,400 |
| 2020 | $7,974 | $499,300 | $174,700 | $324,600 |
| 2019 | $6,417 | $405,100 | $166,400 | $238,700 |
| 2018 | $6,166 | $382,300 | $166,400 | $215,900 |
| 2017 | $5,821 | $356,900 | $166,400 | $190,500 |
| 2016 | $5,757 | $352,100 | $166,400 | $185,700 |
| 2015 | $5,504 | $336,200 | $161,300 | $174,900 |
| 2014 | $5,157 | $320,100 | $161,300 | $158,800 |
Agents Affiliated with this Home
-
B
Seller's Agent in 2018
Bill Rosanio
Elite Realty Experts, LLC
-

Buyer's Agent in 2018
Johnny Berger
Steve Bremis Realty Group
(617) 599-2662
2 Total Sales
-

Seller's Agent in 2013
George Borstell
J. Borstell Real Estate, Inc.
(978) 502-7315
10 in this area
24 Total Sales
-
K
Buyer's Agent in 2013
Kelli Cantillon Desimone
Century 21 North East
Map
Source: MLS Property Information Network (MLS PIN)
MLS Number: 71539949
APN: TEWK-000099-000000-000004
- 127 Caddy Ct
- 825 South St
- 1830 Main St Unit 29
- 1830 Main St Unit 18
- 99 Apache Way
- 96 Lowe St
- 9 Hinckley Rd
- 22 Carleton Rd
- 193 Patrick Rd
- 7 Villa Roma Dr Unit 7
- 134 Patrick Rd
- 21 Rhoda St
- 18 Patriot Rd
- 5 Oakland Ave
- 11 Rockingham Dr Unit 11
- 5 Miles Rd
- 180 Foster Rd
- 1325 Main
- 0 Chestnut Rd
- 51 Katie Way
