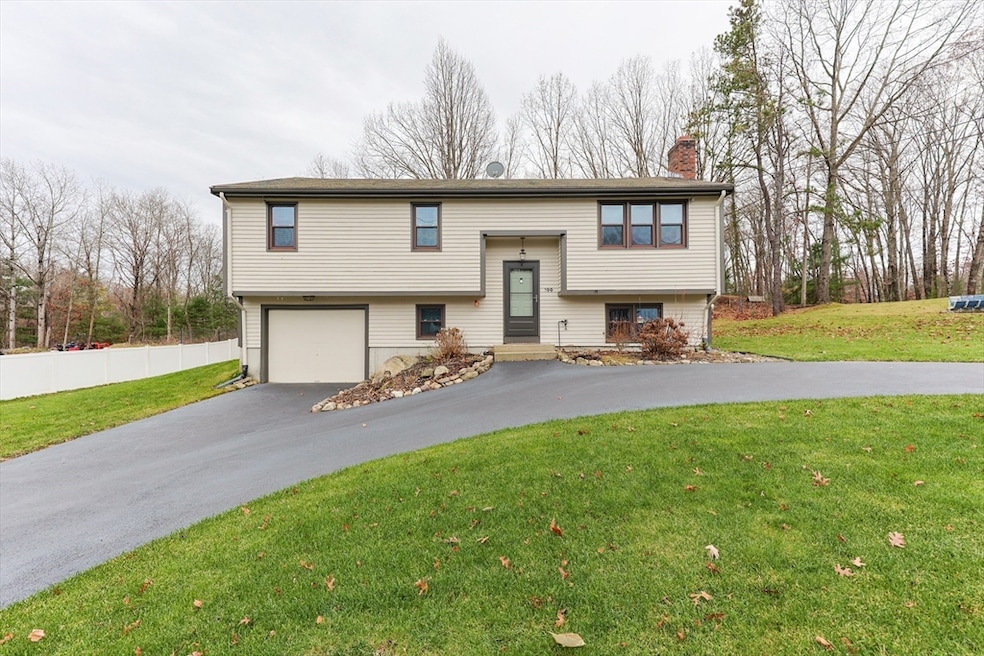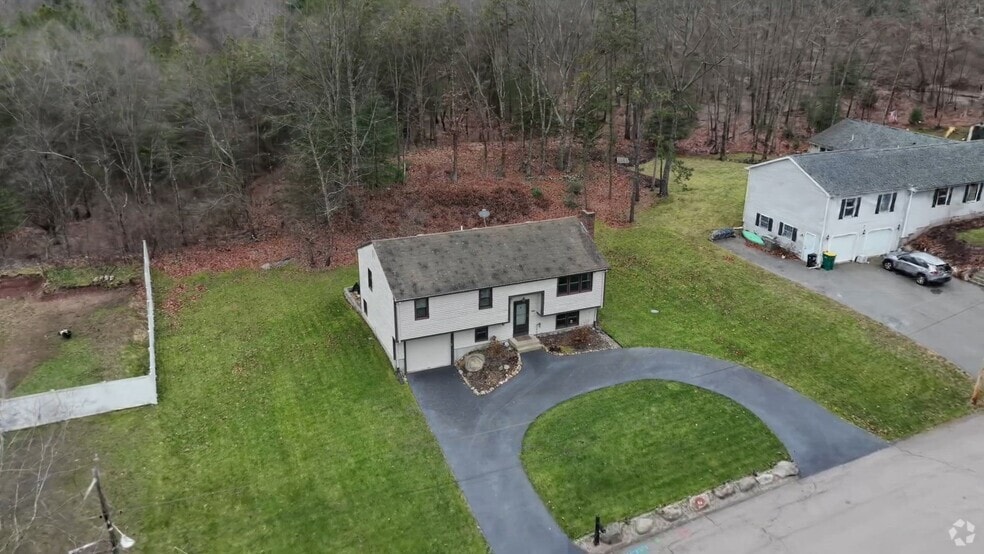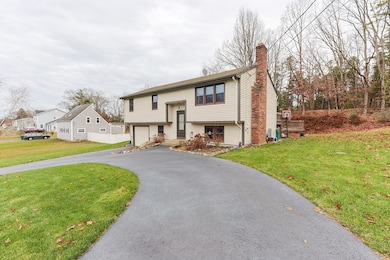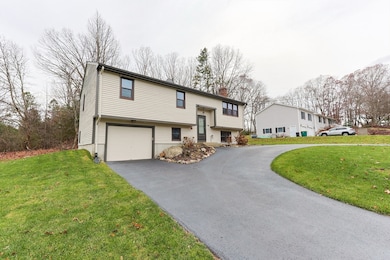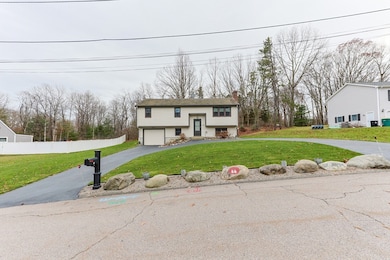
44 Montclair Dr North Attleboro, MA 02760
North Attleboro NeighborhoodEstimated payment $3,240/month
Highlights
- Deck
- Raised Ranch Architecture
- Stainless Steel Appliances
- Wooded Lot
- No HOA
- 1 Car Attached Garage
About This Home
Discover the comfort of this well-kept raised ranch featuring an updated kitchen with modern finishes, a bright and open main living area, and a versatile lower level perfect for additional living space or a home office. Enjoy a private, fully usable yard ideal for relaxing or entertaining. A convenient one-car garage provides extra storage and year-round protection. Move-in ready, this home offers both charm and functionality.
Open House Schedule
-
Sunday, November 30, 20251:00 to 3:00 pm11/30/2025 1:00:00 PM +00:0011/30/2025 3:00:00 PM +00:00Add to Calendar
Home Details
Home Type
- Single Family
Est. Annual Taxes
- $4,982
Year Built
- Built in 1984
Lot Details
- 0.36 Acre Lot
- Wooded Lot
Parking
- 1 Car Attached Garage
- Driveway
- Open Parking
Home Design
- Raised Ranch Architecture
- Frame Construction
- Shingle Roof
- Concrete Perimeter Foundation
Interior Spaces
- Sliding Doors
- Living Room with Fireplace
Kitchen
- Range
- Dishwasher
- Stainless Steel Appliances
Bedrooms and Bathrooms
- 4 Bedrooms
- 2 Full Bathrooms
Laundry
- Dryer
- Washer
Partially Finished Basement
- Basement Fills Entire Space Under The House
- Interior and Exterior Basement Entry
- Garage Access
Outdoor Features
- Deck
Utilities
- Central Air
- Heating System Uses Oil
- Heat Pump System
- Baseboard Heating
- Private Water Source
- Private Sewer
Community Details
- No Home Owners Association
Listing and Financial Details
- Assessor Parcel Number 2873345
- Tax Block 218
3D Interior and Exterior Tours
Floorplans
Map
Home Values in the Area
Average Home Value in this Area
Tax History
| Year | Tax Paid | Tax Assessment Tax Assessment Total Assessment is a certain percentage of the fair market value that is determined by local assessors to be the total taxable value of land and additions on the property. | Land | Improvement |
|---|---|---|---|---|
| 2025 | $4,982 | $422,600 | $129,100 | $293,500 |
| 2024 | $4,759 | $412,400 | $129,100 | $283,300 |
| 2023 | $4,800 | $375,300 | $129,100 | $246,200 |
| 2022 | $4,628 | $332,200 | $129,100 | $203,100 |
| 2021 | $4,552 | $319,000 | $129,100 | $189,900 |
| 2020 | $4,428 | $308,600 | $129,100 | $179,500 |
| 2019 | $4,291 | $301,300 | $117,300 | $184,000 |
| 2018 | $3,817 | $286,100 | $117,300 | $168,800 |
| 2017 | $3,642 | $275,500 | $117,300 | $158,200 |
| 2016 | $3,554 | $268,800 | $130,300 | $138,500 |
| 2015 | $3,395 | $258,400 | $136,800 | $121,600 |
| 2014 | $3,294 | $248,800 | $126,500 | $122,300 |
Property History
| Date | Event | Price | List to Sale | Price per Sq Ft |
|---|---|---|---|---|
| 11/26/2025 11/26/25 | For Sale | $535,000 | -- | $334 / Sq Ft |
Purchase History
| Date | Type | Sale Price | Title Company |
|---|---|---|---|
| Deed | $272,000 | -- | |
| Deed | $190,000 | -- |
Mortgage History
| Date | Status | Loan Amount | Loan Type |
|---|---|---|---|
| Open | $217,600 | Purchase Money Mortgage | |
| Previous Owner | $190,000 | Purchase Money Mortgage |
About the Listing Agent

Barbara has spent the past 15 years developing a real estate career based on her fundamental belief that the customer comes first. Taking to heart the duties of a Real Estate Broker, but also the care and obligation to work with each client and their families to ensure the smoothest transaction possible, Barbara prides herself in offering service that exceeds expectations. "Entering into a real estate transaction is usually a decision made by or for a life changing event. In working with my
Barbara's Other Listings
Source: MLS Property Information Network (MLS PIN)
MLS Number: 73457972
APN: NATT-000029-000218
- 94 Hines Rd
- 18 Susan Dr
- 143 Waumsett Ave
- 66 Pequot Ave
- 73 Grandview Dr
- 41 Indiana Ave
- 41&39 Indiana Ave
- 0 Mendon Rd
- 457 Bryant St
- 164 Bear Hill Rd Unit 24
- 29 May St
- 11 Woodside Ave
- 98 Iroquois Rd
- 163 Woodside Ave
- 73 Vineyard Ave
- 0 Narragansett Rd
- 154 Bear Hill Rd Unit 405
- 154 Bear Hill Rd Unit 1402
- 15 Standring St
- 377 England St
- 567 Mendon Rd Unit 1
- 46 Quinton Ave Unit 1
- 415 Broad St Unit 2
- 415 Broad St
- 71 Jessie Ave Unit 2
- 735 Washington St
- 435 Brown St Unit 1
- 3 Ora Murphy Ct Unit 3 Ora Murphy Ct. Right
- 1 Hampson St Unit Basement
- 1 Hampson St Unit Basement
- 1624 Lonsdale Ave Unit 101,201,301,308
- 1624 Lonsdale Ave Unit 204/304
- 1624 Lonsdale Ave
- 104 Pond St Unit 104
- 881 Washington St Unit B
- 118 Broad St
- 28 Greenwich St Unit 2
- 277 Read St Unit 2
- 26 Front St Unit 26
- 11 W Carpenter St Unit 13
