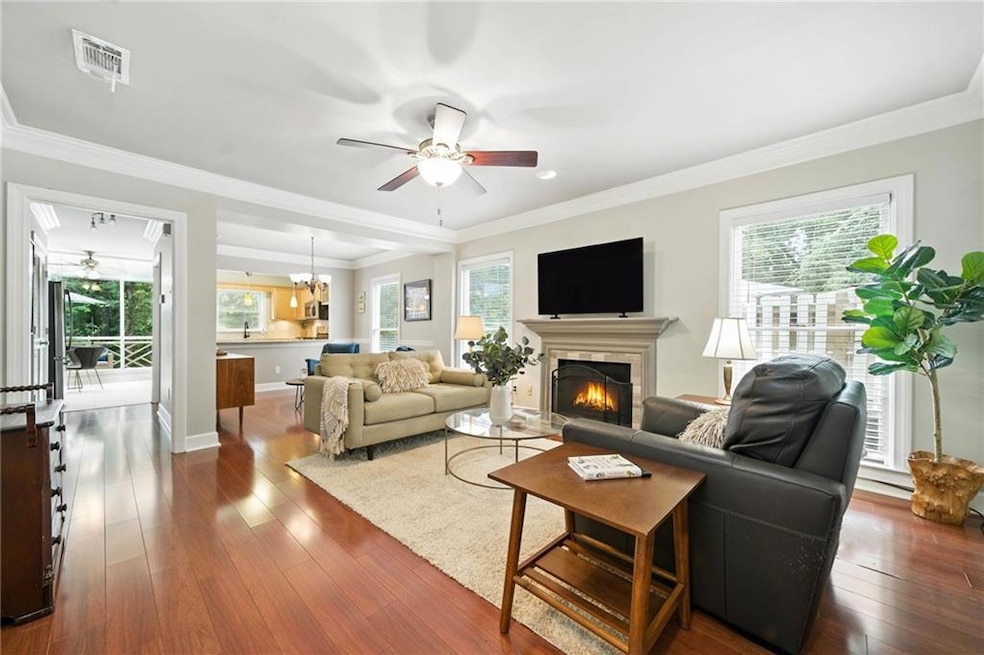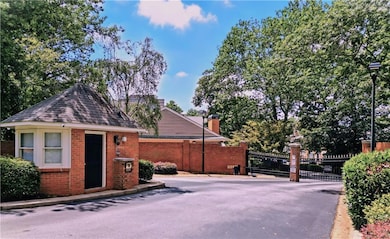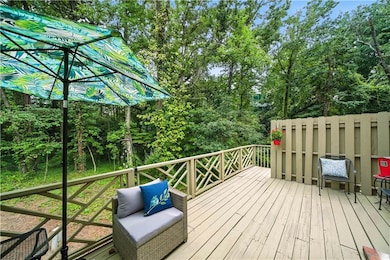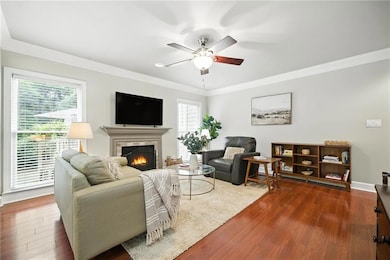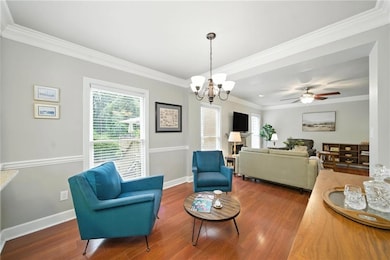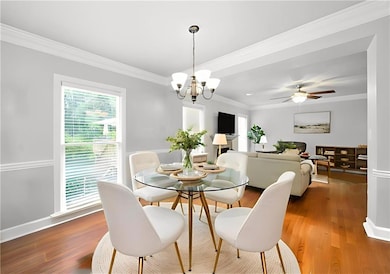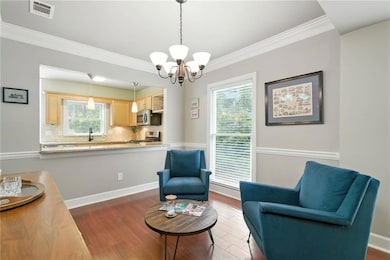44 Mount Vernon Cir Atlanta, GA 30338
Estimated payment $2,461/month
Highlights
- Open-Concept Dining Room
- Gated Community
- Clubhouse
- Woodland Elementary School Rated A-
- View of Trees or Woods
- Deck
About This Home
Move-In Ready! Welcome to Mount Vernon Plantation a beautifully maintained, GATED community in the heart of Sandy Springs/Dunwoody. This rare 2BR/2.5BA END-UNIT features a hard to find true OPEN FLOOR PLAN! Upon entering you are greeted by a large open concept living room with fireplace and flexible dining room/sitting area which flows into the bright, sunlit kitchen with solarium windows. The spacious eat-in kitchen has stainless steel appliances, granite countertops, breakfast bar, and pantry. Just off the kitchen is the large back deck with serene, private views, perfect for relaxing or entertaining. On the upper level, you will find the primary suite and guest bedroom, each with private bathrooms and lots of closet space. The upper laundry room is a nice added bonus! ***Updates in 2025- NEW HVAC, NEW kitchen glass windows, and NEW carpet (limited areas).
Community amenities include: Club house, pool, tennis court, garden, private walking trails, playground, duck pond and dog park! LOCATION, LOCATION! Close to GA400, I-285, Perimeter Mall, Politan Row Food Hall, Costco, Marta, parks, etc.. Look no further for a unique blend of quiet, secure living and easy access to everything that you may need! SMART MOVE!!
Townhouse Details
Home Type
- Townhome
Est. Annual Taxes
- $1,798
Year Built
- Built in 1985
Lot Details
- 1,368 Sq Ft Lot
- End Unit
- 1 Common Wall
- Private Entrance
- Landscaped
- Corner Lot
- Level Lot
- Wooded Lot
- Back Yard
HOA Fees
- $359 Monthly HOA Fees
Home Design
- Traditional Architecture
- Slab Foundation
- Composition Roof
- Vinyl Siding
- Brick Front
Interior Spaces
- 1,366 Sq Ft Home
- 2-Story Property
- Ceiling height of 9 feet on the lower level
- Ceiling Fan
- Recessed Lighting
- Gas Log Fireplace
- Double Pane Windows
- Entrance Foyer
- Living Room with Fireplace
- Open-Concept Dining Room
- Formal Dining Room
- Views of Woods
- Pull Down Stairs to Attic
- Security Gate
Kitchen
- Open to Family Room
- Eat-In Kitchen
- Breakfast Bar
- Electric Oven
- Gas Range
- Microwave
- Dishwasher
- Stone Countertops
- Disposal
Flooring
- Carpet
- Laminate
- Tile
Bedrooms and Bathrooms
- 2 Bedrooms
- Split Bedroom Floorplan
- Double Vanity
- Separate Shower in Primary Bathroom
Laundry
- Laundry Room
- Laundry in Hall
- Laundry on upper level
- Dryer
- Washer
- 220 Volts In Laundry
Parking
- 2 Parking Spaces
- Parking Lot
Outdoor Features
- Courtyard
- Deck
Location
- Property is near public transit
- Property is near schools
- Property is near shops
Schools
- Woodland - Fulton Elementary School
- Sandy Springs Middle School
- North Springs High School
Utilities
- Central Heating and Cooling System
- Heating System Uses Natural Gas
- Underground Utilities
- 110 Volts
- High Speed Internet
- Phone Available
- Cable TV Available
Listing and Financial Details
- Assessor Parcel Number 17 0020 LL1439
Community Details
Overview
- 126 Units
- Cma Association, Phone Number (404) 512-1007
- Mount Vernon Plantation Subdivision
- FHA/VA Approved Complex
- Rental Restrictions
Amenities
- Community Barbecue Grill
- Clubhouse
Recreation
- Tennis Courts
- Community Playground
- Community Pool
- Dog Park
Security
- Gated Community
- Fire and Smoke Detector
Map
Home Values in the Area
Average Home Value in this Area
Tax History
| Year | Tax Paid | Tax Assessment Tax Assessment Total Assessment is a certain percentage of the fair market value that is determined by local assessors to be the total taxable value of land and additions on the property. | Land | Improvement |
|---|---|---|---|---|
| 2025 | $1,798 | $136,680 | $21,400 | $115,280 |
| 2023 | $3,625 | $128,440 | $17,920 | $110,520 |
| 2022 | $1,686 | $113,200 | $13,960 | $99,240 |
| 2021 | $1,663 | $102,840 | $16,360 | $86,480 |
| 2020 | $1,667 | $102,000 | $16,160 | $85,840 |
| 2019 | $1,634 | $100,200 | $15,880 | $84,320 |
| 2018 | $1,983 | $83,080 | $11,440 | $71,640 |
| 2017 | $1,556 | $60,120 | $8,280 | $51,840 |
| 2016 | $1,543 | $60,120 | $8,280 | $51,840 |
| 2015 | $1,547 | $60,120 | $8,280 | $51,840 |
| 2014 | $1,459 | $54,280 | $5,400 | $48,880 |
Property History
| Date | Event | Price | List to Sale | Price per Sq Ft | Prior Sale |
|---|---|---|---|---|---|
| 10/11/2025 10/11/25 | Price Changed | $369,800 | -1.4% | $271 / Sq Ft | |
| 09/05/2025 09/05/25 | Price Changed | $375,000 | -2.6% | $275 / Sq Ft | |
| 08/03/2025 08/03/25 | For Sale | $384,900 | +52.7% | $282 / Sq Ft | |
| 04/20/2017 04/20/17 | Sold | $252,000 | +0.8% | $184 / Sq Ft | View Prior Sale |
| 03/19/2017 03/19/17 | Pending | -- | -- | -- | |
| 03/13/2017 03/13/17 | For Sale | $249,900 | +40.4% | $183 / Sq Ft | |
| 08/29/2013 08/29/13 | Sold | $178,000 | -5.8% | $130 / Sq Ft | View Prior Sale |
| 08/02/2013 08/02/13 | For Sale | $189,000 | -- | $138 / Sq Ft |
Purchase History
| Date | Type | Sale Price | Title Company |
|---|---|---|---|
| Warranty Deed | $252,000 | -- | |
| Warranty Deed | $178,000 | -- | |
| Deed | $176,000 | -- | |
| Foreclosure Deed | $214,042 | -- | |
| Limited Warranty Deed | $265,000 | -- |
Mortgage History
| Date | Status | Loan Amount | Loan Type |
|---|---|---|---|
| Open | $201,600 | New Conventional | |
| Previous Owner | $142,400 | New Conventional | |
| Previous Owner | $172,812 | FHA | |
| Previous Owner | $198,750 | Unknown |
Source: First Multiple Listing Service (FMLS)
MLS Number: 7624866
APN: 17-0020-LL-143-9
- 82 Mount Vernon Cir
- 65 Mount Vernon Cir
- 120 Mount Vernon Cir Unit 120
- 50 Mount Vernon Cir
- 109 Mount Vernon Cir
- 112 Mount Vernon Cir Unit 112
- 212 Abingdon Way NE
- 307 Hollyfax Cir
- 232 Peachtree Hollow Ct NE
- 911 Hollyfax Cir NE
- 53 Winslow St
- 1049 Trailridge Place
- 6915 Hunters Knoll NE
- 1132 Perimeter Walk
- 4666 Magnolia Commons
- 142 Perimeter Walk
- 241 Perimeter Walk
- 847 Perennial Dr NE Unit 97
- 27 Mount Vernon Cir
- 2 Mount Vernon Cir
- 100 Preston Woods Trail
- 1265 Mount Vernon Hwy
- 6850 Peachtree Dunwoody Rd
- 100 Dunwoody Gables Dr
- 6873 Peachtree Dunwoody Rd NE
- 100 Dunwoody Gables Dr Unit 2D-103
- 100 Dunwoody Gables Dr Unit 4D-206
- 621 Perimeter Walk
- 1124 Holly Ave
- 6355 Peachtree Dunwoody Rd
- 6919 Peachtree Dunwoody Rd
- 100 Ashford Gables Dr
- 6919 Peachtree Dunwoody Rd Unit 545
- 1000 Ashwood Pkwy
- 1000 Ashwood Pkwy Unit 1239
- 1000 Ashwood Pkwy Unit 1415
- 4561 Olde Perimeter Way Unit 1607
- 632 Granville Ct
