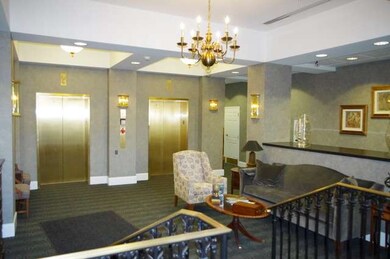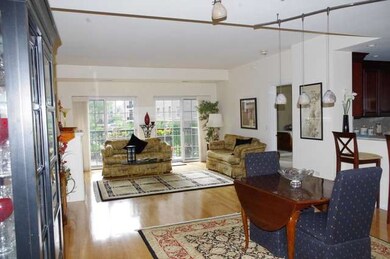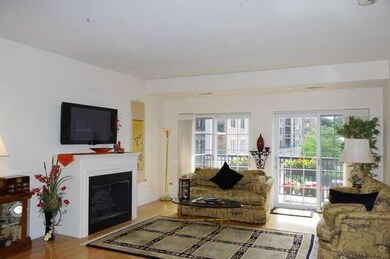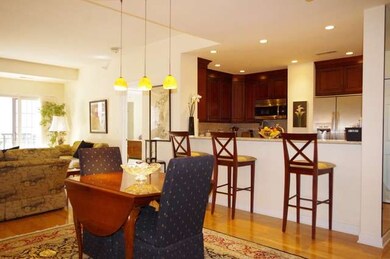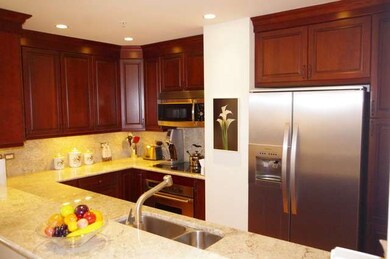
Highlights
- Wood Flooring
- 1-minute walk to Arlington Heights Station
- Bonus Room
- Westgate Elementary School Rated 9+
- Whirlpool Bathtub
- 1-minute walk to Harmony Park
About This Home
As of July 2024GORGEOUS LUXURY CONDO IN DOWNTOWN ARLINGTON HTS. SECURE BLDG W/ CONCIERGE, HEATED UNDERGROUND PARKING & STORAGE. HARDWOOD FLRS.KITCHEN W/ 42" CHERRY CABINETS, GRANITE BREAKFAST BAR & SS APPLS. FULL SIZE WASHER & DRYER IN UNIT.TWO MST SUITES,FIREPLACE & OPEN FLR PLAN. 1 BLOCK TO METRA MOVIES,THEATER, SHOPPING, METRO, GREAT DINING!! JUST STEP OUT THE DOOR & ENJOY!!IMPECCABLY MAINTAINED UNIT & BUILDING
Last Agent to Sell the Property
HomeSmart Connect LLC License #475148097 Listed on: 05/22/2015

Co-Listed By
Beverly Hansen
Bell Tower Realty License #471004490
Property Details
Home Type
- Condominium
Est. Annual Taxes
- $13,059
Year Built
- 2000
HOA Fees
- $662 per month
Parking
- Attached Garage
- Heated Garage
- Garage Door Opener
- Driveway
- Parking Included in Price
Home Design
- Brick Exterior Construction
- Slab Foundation
- Asphalt Shingled Roof
- Concrete Siding
Interior Spaces
- Electric Fireplace
- Bonus Room
- Storage
- Wood Flooring
Kitchen
- Galley Kitchen
- Oven or Range
- Microwave
- Dishwasher
- Stainless Steel Appliances
- Disposal
Bedrooms and Bathrooms
- Primary Bathroom is a Full Bathroom
- Dual Sinks
- Whirlpool Bathtub
- Separate Shower
Laundry
- Dryer
- Washer
Utilities
- Central Air
- Heating System Uses Gas
- Lake Michigan Water
Additional Features
- East or West Exposure
Community Details
- Pets Allowed
Listing and Financial Details
- Homeowner Tax Exemptions
Ownership History
Purchase Details
Home Financials for this Owner
Home Financials are based on the most recent Mortgage that was taken out on this home.Purchase Details
Home Financials for this Owner
Home Financials are based on the most recent Mortgage that was taken out on this home.Purchase Details
Home Financials for this Owner
Home Financials are based on the most recent Mortgage that was taken out on this home.Purchase Details
Home Financials for this Owner
Home Financials are based on the most recent Mortgage that was taken out on this home.Purchase Details
Home Financials for this Owner
Home Financials are based on the most recent Mortgage that was taken out on this home.Similar Homes in the area
Home Values in the Area
Average Home Value in this Area
Purchase History
| Date | Type | Sale Price | Title Company |
|---|---|---|---|
| Warranty Deed | $553,000 | Chicago Title | |
| Warranty Deed | $417,000 | First American Title | |
| Warranty Deed | $370,000 | -- | |
| Warranty Deed | $356,000 | Chicago Title Insurance Comp | |
| Corporate Deed | $304,500 | -- |
Mortgage History
| Date | Status | Loan Amount | Loan Type |
|---|---|---|---|
| Open | $442,400 | New Conventional | |
| Previous Owner | $333,520 | Adjustable Rate Mortgage/ARM | |
| Previous Owner | $165,000 | Credit Line Revolving | |
| Previous Owner | $211,500 | New Conventional | |
| Previous Owner | $225,000 | New Conventional | |
| Previous Owner | $237,500 | New Conventional | |
| Previous Owner | $239,000 | Unknown | |
| Previous Owner | $240,000 | Unknown | |
| Previous Owner | $180,000 | Credit Line Revolving | |
| Previous Owner | $200,000 | Unknown | |
| Previous Owner | $284,800 | Unknown | |
| Previous Owner | $289,100 | Unknown | |
| Previous Owner | $289,100 | No Value Available | |
| Closed | $53,400 | No Value Available | |
| Closed | $100,000 | No Value Available |
Property History
| Date | Event | Price | Change | Sq Ft Price |
|---|---|---|---|---|
| 07/01/2024 07/01/24 | Sold | $553,000 | -1.2% | $281 / Sq Ft |
| 01/24/2024 01/24/24 | For Sale | $559,500 | 0.0% | $284 / Sq Ft |
| 01/02/2021 01/02/21 | Rented | $2,600 | 0.0% | -- |
| 12/09/2020 12/09/20 | Under Contract | -- | -- | -- |
| 11/19/2020 11/19/20 | For Rent | $2,600 | 0.0% | -- |
| 07/24/2015 07/24/15 | Sold | $416,900 | -0.7% | $212 / Sq Ft |
| 06/19/2015 06/19/15 | Pending | -- | -- | -- |
| 05/22/2015 05/22/15 | For Sale | $419,900 | -- | $213 / Sq Ft |
Tax History Compared to Growth
Tax History
| Year | Tax Paid | Tax Assessment Tax Assessment Total Assessment is a certain percentage of the fair market value that is determined by local assessors to be the total taxable value of land and additions on the property. | Land | Improvement |
|---|---|---|---|---|
| 2024 | $13,059 | $47,704 | $670 | $47,034 |
| 2023 | $12,577 | $47,704 | $670 | $47,034 |
| 2022 | $12,577 | $47,704 | $670 | $47,034 |
| 2021 | $12,900 | $42,854 | $111 | $42,743 |
| 2020 | $12,566 | $42,854 | $111 | $42,743 |
| 2019 | $12,480 | $47,532 | $111 | $47,421 |
| 2018 | $10,437 | $35,767 | $97 | $35,670 |
| 2017 | $10,315 | $35,767 | $97 | $35,670 |
| 2016 | $9,620 | $35,767 | $97 | $35,670 |
| 2015 | $9,082 | $30,760 | $306 | $30,454 |
| 2014 | $7,555 | $30,760 | $306 | $30,454 |
| 2013 | $7,861 | $30,760 | $306 | $30,454 |
Agents Affiliated with this Home
-

Seller's Agent in 2024
Sandra Gerstman
Berkshire Hathaway HomeServices Chicago
(847) 858-0580
2 in this area
3 Total Sales
-

Buyer's Agent in 2024
Robin Chessick
Baird & Warner
(847) 641-4243
2 in this area
170 Total Sales
-

Seller's Agent in 2021
Kelly O'Connell-Guzak
Home Sweet Home Ryan Realty
(630) 290-6885
165 Total Sales
-

Seller's Agent in 2015
Michael Caulfield
The McDonald Group
(847) 322-0169
45 Total Sales
-
B
Seller Co-Listing Agent in 2015
Beverly Hansen
Bell Tower Realty
About Wing Street Condominium
Map
Source: Midwest Real Estate Data (MRED)
MLS Number: MRD08931959
APN: 03-29-340-032-1001
- 151 W Wing St Unit 301
- 26 S Chestnut Ave
- 408 W Campbell St
- 77 S Evergreen Ave Unit 1103
- 77 S Evergreen Ave Unit 1004
- 121 S Vail Ave Unit 504
- 110 S Dunton Ave Unit 4G
- 110 S Dunton Ave Unit 2A
- 110 S Dunton Ave Unit 2C
- 110 S Evergreen Ave Unit 4CS
- 527 W Eastman St Unit 1A
- 218 S Vail Ave
- 300 W Fremont St
- 411 N Arlington Heights Rd
- 235 S Dunton Ave
- 227 S Mitchell Ave
- 16 E Euclid Ave
- 214 S Belmont Ave
- 406 S Evergreen Ave
- 443 S Dunton Ave

